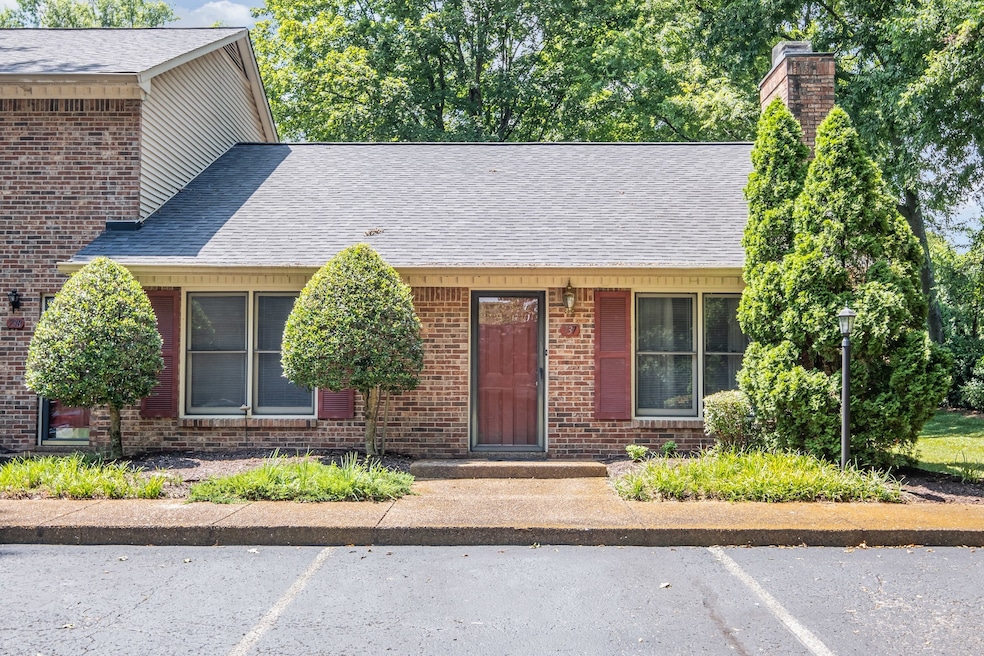
737 Kent Rd Nashville, TN 37214
Donelson NeighborhoodEstimated payment $1,802/month
Highlights
- 1 Fireplace
- Walk-In Closet
- Tile Flooring
- End Unit
- Cooling Available
- Central Heating
About This Home
A savvy investor's dream! This 2-bed, 2-bath condo in the heart of Donelson offers an incredible value-add opportunity. Located in the popular Emery Place community, this single-level unit is a blank canvas ready for a cosmetic upgrade. Unlock instant equity by updating the kitchen, baths, and flooring to create a modern, move-in-ready home. Perfectly suited for a long-term rental strategy, this condo appeals to a wide range of tenants. Its single-level layout is ideal for an elderly person, while its proximity to Nashville International Airport (BNA) makes it a prime choice for flight attendants or frequent travelers. Traveling nurses and other professionals will appreciate the easy access to major hospitals and interstates. This property is not just a flip; it's a sustainable cash flow property. As one of the most affordable units in the Donelson area, it promises strong rental demand and long-term appreciation. The HOA covers exterior maintenance, water, and trash, making it a low-maintenance investment. Don't miss this chance to acquire a solid asset in one of Nashville's most desirable and rapidly growing neighborhoods. Whether you're a seasoned flipper or a new investor, this property offers a clear path to profit and a reliable income stream. Bring your vision and capitalize on this exceptional opportunity!
Listing Agent
Mark Spain Real Estate Brokerage Phone: 9412668322 License #378616 Listed on: 08/20/2025

Property Details
Home Type
- Condominium
Est. Annual Taxes
- $1,653
Year Built
- Built in 1986
Lot Details
- End Unit
- Back Yard Fenced
HOA Fees
- $312 Monthly HOA Fees
Home Design
- Brick Exterior Construction
- Shingle Roof
Interior Spaces
- 1,280 Sq Ft Home
- Property has 1 Level
- 1 Fireplace
- Combination Dining and Living Room
Flooring
- Carpet
- Laminate
- Tile
Bedrooms and Bathrooms
- 2 Main Level Bedrooms
- Walk-In Closet
- 2 Full Bathrooms
Parking
- 2 Open Parking Spaces
- 2 Parking Spaces
- Assigned Parking
Schools
- Hickman Elementary School
- Donelson Middle School
- Mcgavock Comp High School
Utilities
- Cooling Available
- Central Heating
Listing and Financial Details
- Assessor Parcel Number 096090A73700CO
Community Details
Overview
- Association fees include ground maintenance, trash
- Emery Place Subdivision
Pet Policy
- Pets Allowed
Map
Home Values in the Area
Average Home Value in this Area
Tax History
| Year | Tax Paid | Tax Assessment Tax Assessment Total Assessment is a certain percentage of the fair market value that is determined by local assessors to be the total taxable value of land and additions on the property. | Land | Improvement |
|---|---|---|---|---|
| 2024 | $1,653 | $50,800 | $10,750 | $40,050 |
| 2023 | $1,653 | $50,800 | $10,750 | $40,050 |
| 2022 | $1,924 | $50,800 | $10,750 | $40,050 |
| 2021 | $1,670 | $50,800 | $10,750 | $40,050 |
| 2020 | $1,331 | $31,525 | $6,000 | $25,525 |
| 2019 | $995 | $31,525 | $6,000 | $25,525 |
Property History
| Date | Event | Price | Change | Sq Ft Price |
|---|---|---|---|---|
| 08/29/2025 08/29/25 | Price Changed | $250,000 | -7.4% | $195 / Sq Ft |
| 08/20/2025 08/20/25 | For Sale | $270,000 | -- | $211 / Sq Ft |
Purchase History
| Date | Type | Sale Price | Title Company |
|---|---|---|---|
| Warranty Deed | $115,000 | Tennessee Title & Escrow Aff |
Similar Homes in the area
Source: Realtracs
MLS Number: 2972872
APN: 096-09-0A-737-00
- 0 Lakeland Dr
- 2659 Woodberry Dr
- 2915 Emery Dr
- 2734 Lakeland Dr
- 2837 Colonial Cir
- 2845 Colonial Cir
- 3003 Whitland Crossing Dr
- 2932 Leatherwood Dr
- 2824 Colonial Cir
- 3064 Whitland Crossing Dr
- 2918 Ironwood Dr
- 2928 Teakwood Dr
- 2935 Emery Dr
- 2926 Lakeland Dr
- 2908 Mccampbell Ave
- 2853 Twin Lawn Dr
- 707 Braidwood Dr
- 2728 Nodyne Dr
- 2912 Mccampbell Ave
- 104 Fitzgerald Dr
- 3018 Whitland Crossing Dr
- 2938 Leatherwood Dr
- 314 Lorna Dr Unit A
- 135 Donelson Pike
- 120 Fitzgerald Dr Unit FL3-ID1039081P
- 641 Markham St
- 550 Markham St Unit 24
- 550 Markham St Unit 18
- 550 Markham St Unit 20
- 2630 Emery Dr
- 622 Markham St
- 2825 Airwood Dr
- 610 Markham St
- 608 Markham St
- 606 Markham St
- 604 Markham St
- 602 Markham St
- 266 Stewarts Ferry Pike
- 2733 Airwood Dr
- 201 Munn Rd






