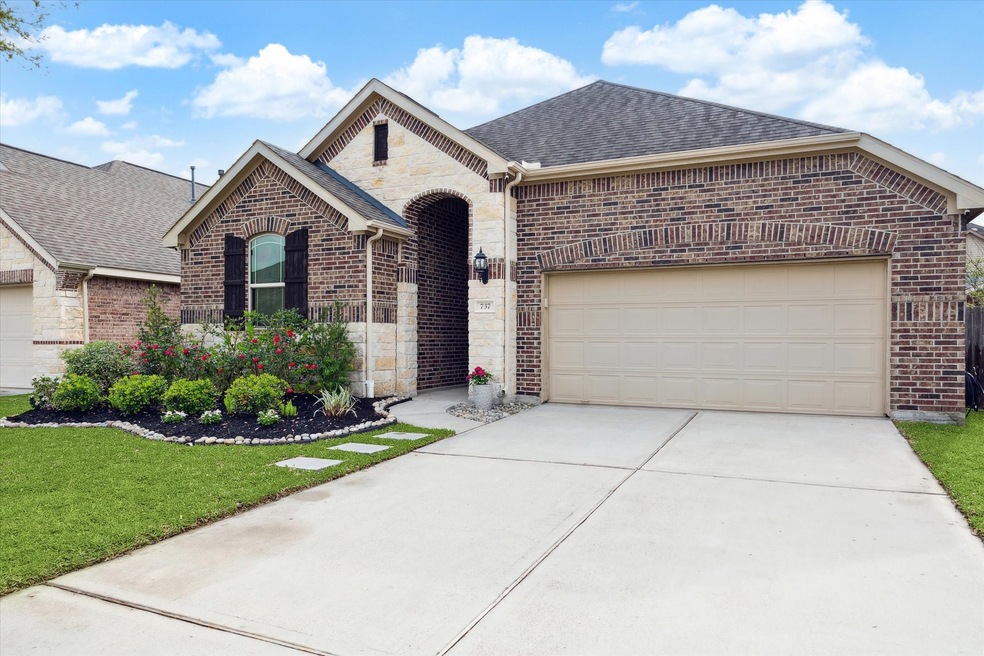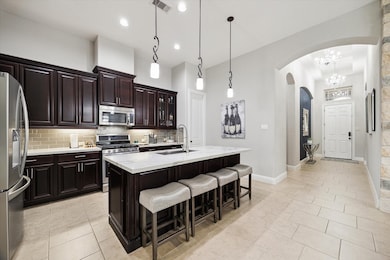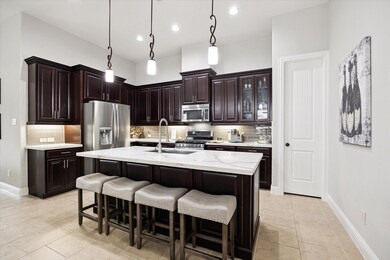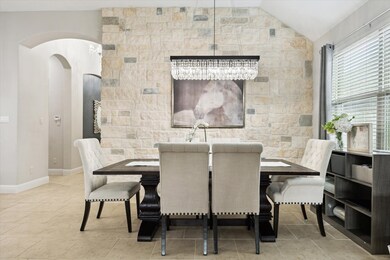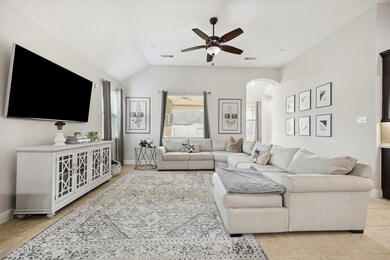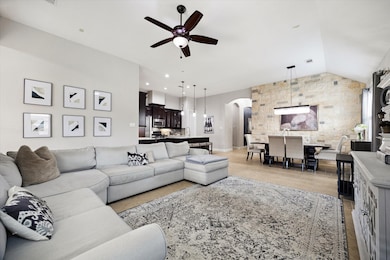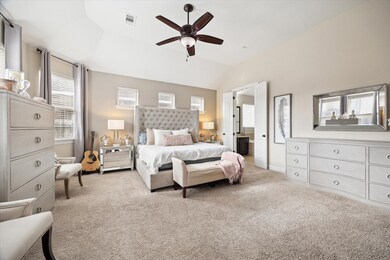
737 Mercer Falls Ln League City, TX 77573
Westover park NeighborhoodHighlights
- Tennis Courts
- Clubhouse
- Pond
- Campbell Elementary School Rated A
- Deck
- Traditional Architecture
About This Home
As of June 2025Spectacular and perfectly maintained residence in Westover Park offering 3 beds and 2 baths. Expansive 11ft ceilings and 8 ft doors usher you into this thoughtfully designed home with modern amenities. Kitchen-great room open concept wastes no space and connects the living spaces for comfort, conversation and dining. Large island kitchen with quartz countertops, a stylish backsplash, 42in cabinets and walk in pantry. Split bedroom layout for privacy. Secondary bedrooms feature accent walls and custom lighting for added charm. Spacious primary bedroom with bay windows offers gorgeous natural light. En suite bathroom with double vanities, separate shower & soaking tub perfect for rest & relaxation. Backyard oasis offers a covered and spacious patio with gas log fireplace ideal for morning coffee or entertaining! Upgrades include surround sound wiring in living room, primary bedroom & patio, automatic lights in laundry, pantry and primary closet & new sod and mulch.
Last Agent to Sell the Property
Keller Williams Preferred License #0634553 Listed on: 03/27/2025

Home Details
Home Type
- Single Family
Est. Annual Taxes
- $5,883
Year Built
- Built in 2015
Lot Details
- 6,111 Sq Ft Lot
- Back Yard Fenced
- Sprinkler System
HOA Fees
- $60 Monthly HOA Fees
Parking
- 2 Car Attached Garage
- Garage Door Opener
- Driveway
Home Design
- Traditional Architecture
- Brick Exterior Construction
- Slab Foundation
- Composition Roof
- Cement Siding
- Stone Siding
Interior Spaces
- 1,892 Sq Ft Home
- 1-Story Property
- High Ceiling
- Ceiling Fan
- Gas Log Fireplace
- Window Treatments
- Formal Entry
- Family Room Off Kitchen
- Living Room
- Security System Owned
- Washer and Electric Dryer Hookup
Kitchen
- Breakfast Bar
- Walk-In Pantry
- Gas Oven
- Gas Range
- <<microwave>>
- Dishwasher
- Kitchen Island
- Quartz Countertops
- Disposal
Flooring
- Carpet
- Tile
Bedrooms and Bathrooms
- 3 Bedrooms
- 2 Full Bathrooms
- Double Vanity
- Soaking Tub
- <<tubWithShowerToken>>
- Separate Shower
Eco-Friendly Details
- ENERGY STAR Qualified Appliances
- Energy-Efficient Lighting
- Energy-Efficient Thermostat
Outdoor Features
- Pond
- Tennis Courts
- Deck
- Covered patio or porch
- Outdoor Fireplace
Schools
- Campbell Elementary School
- Creekside Intermediate School
- Clear Springs High School
Utilities
- Central Heating and Cooling System
- Heating System Uses Gas
- Programmable Thermostat
Listing and Financial Details
- Exclusions: See offer guidelines.
Community Details
Overview
- Spectrum Am Association, Phone Number (832) 500-2233
- Built by Gehan
- Westover Park Sec 17A 2015 A Subdivision
Amenities
- Clubhouse
Recreation
- Tennis Courts
- Community Playground
- Community Pool
- Park
- Trails
Ownership History
Purchase Details
Home Financials for this Owner
Home Financials are based on the most recent Mortgage that was taken out on this home.Similar Homes in the area
Home Values in the Area
Average Home Value in this Area
Purchase History
| Date | Type | Sale Price | Title Company |
|---|---|---|---|
| Vendors Lien | -- | Empire Title Company Ltd |
Mortgage History
| Date | Status | Loan Amount | Loan Type |
|---|---|---|---|
| Open | $254,180 | Stand Alone Refi Refinance Of Original Loan | |
| Closed | $268,850 | New Conventional |
Property History
| Date | Event | Price | Change | Sq Ft Price |
|---|---|---|---|---|
| 06/17/2025 06/17/25 | Sold | -- | -- | -- |
| 05/16/2025 05/16/25 | Pending | -- | -- | -- |
| 04/25/2025 04/25/25 | Price Changed | $380,000 | -1.3% | $201 / Sq Ft |
| 04/11/2025 04/11/25 | Price Changed | $385,000 | -1.3% | $203 / Sq Ft |
| 03/27/2025 03/27/25 | For Sale | $390,000 | -- | $206 / Sq Ft |
Tax History Compared to Growth
Tax History
| Year | Tax Paid | Tax Assessment Tax Assessment Total Assessment is a certain percentage of the fair market value that is determined by local assessors to be the total taxable value of land and additions on the property. | Land | Improvement |
|---|---|---|---|---|
| 2024 | $4,372 | $286,757 | $39,720 | $247,037 |
| 2023 | $4,372 | $274,670 | $0 | $0 |
| 2022 | $5,883 | $249,700 | $0 | $0 |
| 2021 | $6,326 | $227,000 | $39,720 | $187,280 |
| 2020 | $6,238 | $211,830 | $39,720 | $172,110 |
| 2019 | $6,522 | $210,000 | $39,720 | $170,280 |
| 2018 | $6,584 | $209,900 | $39,720 | $170,180 |
| 2017 | $6,719 | $209,900 | $39,720 | $170,180 |
| 2016 | $6,108 | $190,760 | $39,720 | $151,040 |
| 2015 | $426 | $37,340 | $37,340 | $0 |
Agents Affiliated with this Home
-
Kennye Miller
K
Seller's Agent in 2025
Kennye Miller
Keller Williams Preferred
(832) 356-8847
1 in this area
11 Total Sales
-
Saul Miranda
S
Buyer's Agent in 2025
Saul Miranda
Real Broker, LLC
(832) 997-3001
1 in this area
54 Total Sales
Map
Source: Houston Association of REALTORS®
MLS Number: 44955235
APN: 7533-1002-0004-000
- 752 Mayhill Ridge Ln
- 737 Cumberland Ridge Ln
- 736 Mayhill Ridge Ln
- 6206 Maple Ct
- 6207 Maple Ct
- 919 Big Bend Dr
- 915 Big Bend Dr
- 904 Big Bend Dr
- 699 Cumberland Ridge Ln
- 724 Kingwood Dr
- 6226 Pelican Ridge Way
- 6222 Pelican Ridge Way
- 6211 Pelican Ridge Way
- 6223 Pelican Ridge Way
- 909 Kingwood Dr
- 6165 Bridgewater Ln
- 907 Big Bend Dr
- 902 Hooks Trail
- 6234 Pelican Ridge Way
- 6220 Pelican Ridge Way
