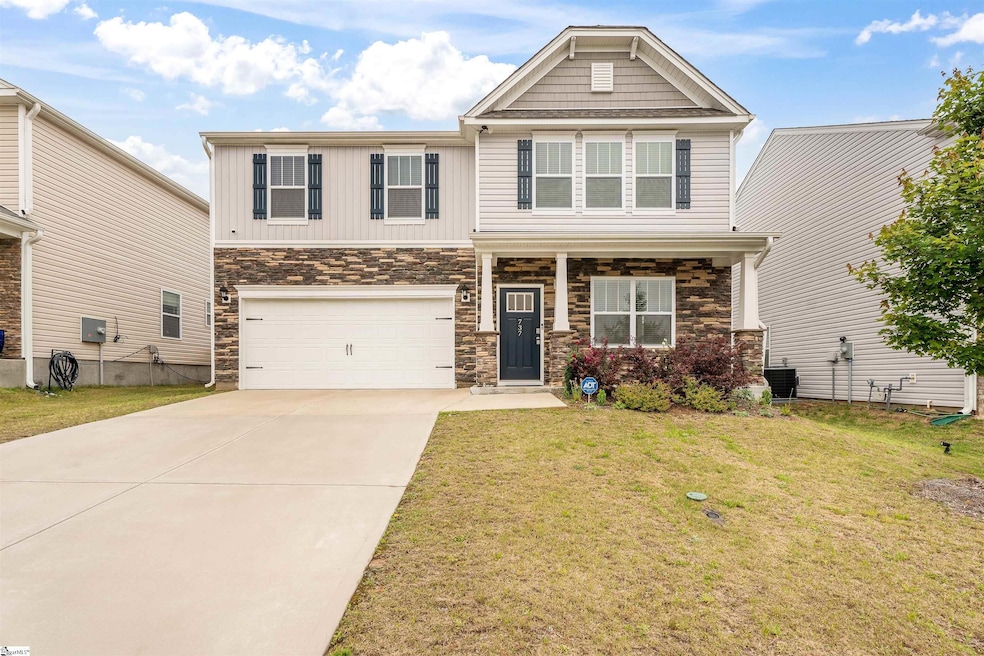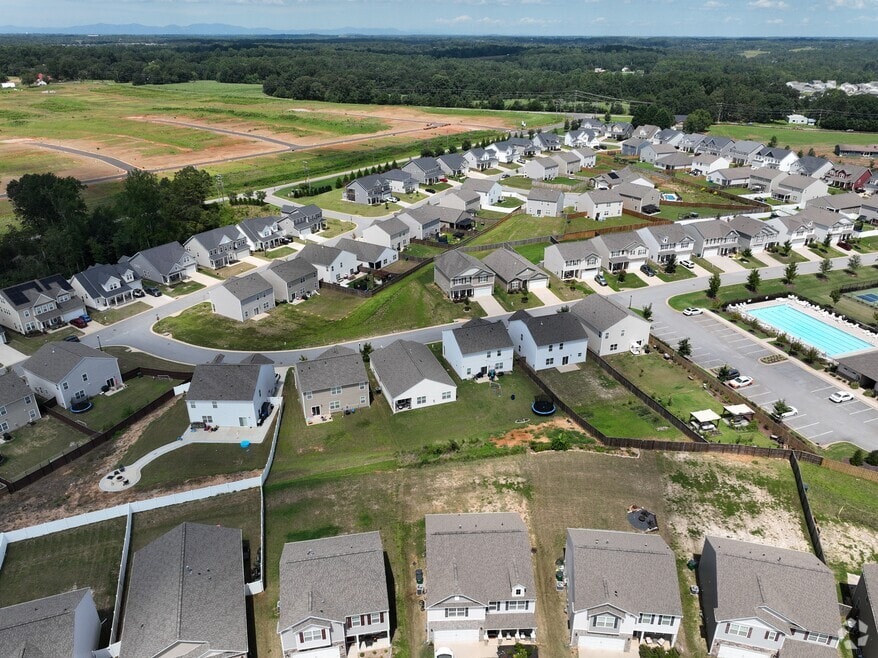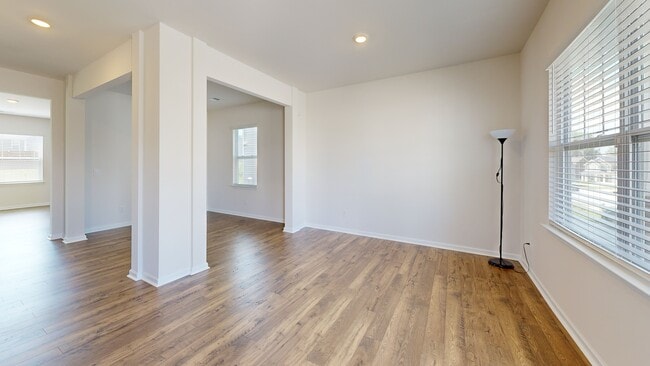
737 Rockhurst Way Woodruff, SC 29388
Estimated payment $1,790/month
Highlights
- Open Floorplan
- Craftsman Architecture
- Loft
- Woodruff High School Rated A-
- Vaulted Ceiling
- Great Room
About This Home
Discover the perfect blend of comfort, convenience, and lifestyle in this spacious two-story home located in one of the most desirable neighborhoods in the Upstate. Designed for both daily living and entertaining, this home is nestled in a vibrant community with resort-style amenities, including a swimming pool, playground, and pickleball courts—a rare combination that enhances everyday life. The pool is only a 30-second walk from your doorstep, making it feel like a private retreat just steps away. From the moment you arrive, the charming front porch and well-maintained exterior create a warm and welcoming first impression. Step through the front door into a bright foyer, where the thoughtful layout begins to unfold. To the right, a dedicated office space provides the ideal environment for working from home, studying, or managing daily tasks. Adjacent to the formal office is a dining room, perfect for holiday meals and special gatherings. The heart of the home is the open-concept family room, filled with natural light and anchored by a gas fireplace—a cozy focal point for relaxing evenings. This inviting space flows seamlessly into the kitchen and breakfast area, making it easy to entertain guests or stay connected with family. The kitchen features ample counter space, modern cabinetry, a large walk-in pantry, and room for a central island or breakfast bar if desired. Also on the main level, you'll find a spacious laundry room conveniently tucked away for easy access without disrupting the flow of the living space. Upstairs, you'll find four generous bedrooms, thoughtfully arranged for privacy and functionality. The primary suite is a true retreat, featuring vaulted ceilings that enhance the sense of space, a large walk-in closet, and an ensuite bathroom ready for your personal touch. This bedroom is smartly separated from the remaining bedrooms by a central loft space, creating a natural buffer and additional flexibility for your lifestyle. The loft can be used as a second living room, media room, playroom, or fitness area. Outside, enjoy a fully fenced backyard—a peaceful space that’s ideal for pets, playtime, or outdoor dining. A small garden area adds a charming touch, ready for your favorite flowers, herbs, or vegetables. This home combines the best of suburban living with easy access to major highways, shopping, and dining. Whether you're commuting to Greenville or Spartanburg, or simply enjoying the nearby parks and community spaces, you'll appreciate the central location and quiet, friendly atmosphere. Don’t miss your chance to live in a home that blends style, space, and lifestyle-enhancing amenities in a prime location.
Home Details
Home Type
- Single Family
Est. Annual Taxes
- $1,788
Lot Details
- 7,841 Sq Ft Lot
- Lot Dimensions are 120x51
- Fenced Yard
HOA Fees
- $33 Monthly HOA Fees
Parking
- 2 Car Attached Garage
Home Design
- Craftsman Architecture
- Contemporary Architecture
- Slab Foundation
- Architectural Shingle Roof
- Vinyl Siding
- Aluminum Trim
- Stone Exterior Construction
- Radon Mitigation System
Interior Spaces
- 2,600-2,799 Sq Ft Home
- 2-Story Property
- Open Floorplan
- Vaulted Ceiling
- Gas Log Fireplace
- Insulated Windows
- Tilt-In Windows
- Great Room
- Living Room
- Dining Room
- Home Office
- Loft
- Bonus Room
- Fire and Smoke Detector
Kitchen
- Breakfast Room
- Walk-In Pantry
- Free-Standing Gas Range
- Built-In Microwave
- Dishwasher
- Granite Countertops
Flooring
- Laminate
- Vinyl
Bedrooms and Bathrooms
- 4 Bedrooms
- Walk-In Closet
Laundry
- Laundry Room
- Laundry on main level
- Electric Dryer Hookup
Outdoor Features
- Front Porch
Schools
- River Ridge Elementary School
- Florence Chapel Middle School
- James F. Byrnes High School
Utilities
- Forced Air Heating and Cooling System
- Heating System Uses Natural Gas
- Electric Water Heater
Community Details
- Anderson Grant Subdivision
- Mandatory home owners association
Listing and Financial Details
- Assessor Parcel Number 5-43-00-202.25
3D Interior and Exterior Tours
Floorplans
Map
Home Values in the Area
Average Home Value in this Area
Tax History
| Year | Tax Paid | Tax Assessment Tax Assessment Total Assessment is a certain percentage of the fair market value that is determined by local assessors to be the total taxable value of land and additions on the property. | Land | Improvement |
|---|---|---|---|---|
| 2025 | $1,789 | $12,396 | $2,100 | $10,296 |
| 2024 | $1,789 | $12,396 | $2,100 | $10,296 |
| 2023 | $1,789 | $19,332 | $3,150 | $16,182 |
| 2022 | $151 | $420 | $420 | $0 |
Property History
| Date | Event | Price | List to Sale | Price per Sq Ft | Prior Sale |
|---|---|---|---|---|---|
| 11/10/2025 11/10/25 | Price Changed | $305,000 | -3.2% | $117 / Sq Ft | |
| 10/16/2025 10/16/25 | For Sale | $315,000 | 0.0% | $121 / Sq Ft | |
| 10/14/2025 10/14/25 | Off Market | $315,000 | -- | -- | |
| 09/22/2025 09/22/25 | Price Changed | $315,000 | -1.6% | $121 / Sq Ft | |
| 08/24/2025 08/24/25 | Price Changed | $320,000 | -2.7% | $123 / Sq Ft | |
| 06/10/2025 06/10/25 | Price Changed | $329,000 | -1.8% | $127 / Sq Ft | |
| 05/12/2025 05/12/25 | For Sale | $335,000 | +9.9% | $129 / Sq Ft | |
| 02/08/2023 02/08/23 | Sold | $304,900 | 0.0% | $115 / Sq Ft | View Prior Sale |
| 02/08/2023 02/08/23 | Sold | $304,900 | -5.9% | $117 / Sq Ft | View Prior Sale |
| 01/10/2023 01/10/23 | Pending | -- | -- | -- | |
| 12/13/2022 12/13/22 | Price Changed | $323,900 | 0.0% | $123 / Sq Ft | |
| 12/13/2022 12/13/22 | Price Changed | $323,900 | -0.3% | $125 / Sq Ft | |
| 12/07/2022 12/07/22 | Price Changed | $324,900 | 0.0% | $123 / Sq Ft | |
| 11/15/2022 11/15/22 | Price Changed | $324,900 | -4.7% | $125 / Sq Ft | |
| 11/01/2022 11/01/22 | Price Changed | $340,990 | 0.0% | $129 / Sq Ft | |
| 11/01/2022 11/01/22 | Price Changed | $340,990 | -1.4% | $131 / Sq Ft | |
| 08/29/2022 08/29/22 | For Sale | $345,990 | 0.0% | $131 / Sq Ft | |
| 08/14/2022 08/14/22 | For Sale | $345,990 | -- | $133 / Sq Ft |
Purchase History
| Date | Type | Sale Price | Title Company |
|---|---|---|---|
| Special Warranty Deed | $304,900 | -- | |
| Special Warranty Deed | $304,900 | -- |
Mortgage History
| Date | Status | Loan Amount | Loan Type |
|---|---|---|---|
| Open | $274,410 | New Conventional | |
| Closed | $274,410 | New Conventional |
About the Listing Agent

Russian, English or Ukrainian... Olga’s job is to make home buying process easy for you! Her goal is to be available every time you need me or have a question. She is here to help with purchasing your home, residential or commercial properties. Born and raised in Ukraine, she majored in languages and economics. Olga’s love for economics and business brought her into real estate. Passion for teaching lets her stay focused on educating her clients on making the most of buying & selling real
Olga's Other Listings
Source: Greater Greenville Association of REALTORS®
MLS Number: 1557054
APN: 5-43-00-202.25
- 2991 S Carolina 417
- 129 Owings Rd
- 521 Fenwick Dr
- 561 Fenwick Dr
- 565 Fenwick Dr
- 488 Fenwick Dr
- 569 Fenwick Dr
- 1771 Odessa Ln
- 217 Castlebar St St
- 210 Castlebar St St
- 210 Castlebar St
- 214 Castlebar St St
- 213 Castlebar St
- 214 Castlebar St
- 217 Castlebar St
- 221 Castlebar St
- 134 Layken Ln
- 190 Layken Ln
- 110 Chicken Foot Creek Rd
- 258 Castlebar St
- 29 Snowmill Rd
- 37 Snowmill Rd
- 41 Snowmill Rd
- 85 Cunningham Rd
- 106 Randwick Ln
- 120 Randwick Ln
- 794 Embark Cir
- 803 Embark Cir
- 500 Wagon Trail
- 736 Wolverine Ln
- 308 Woodgate Way
- 3045 Hickory Ridge Trail
- 203 van Patton Rd
- 619 Heathrow Ct
- 1220 Cherry Orchard Rd
- 1327 Maplesmith Way
- 1031 Millison Place
- 470 Drayton Hall Blvd
- 714 Terrace Creek Dr Unit House
- 521 Lone Rider Path





