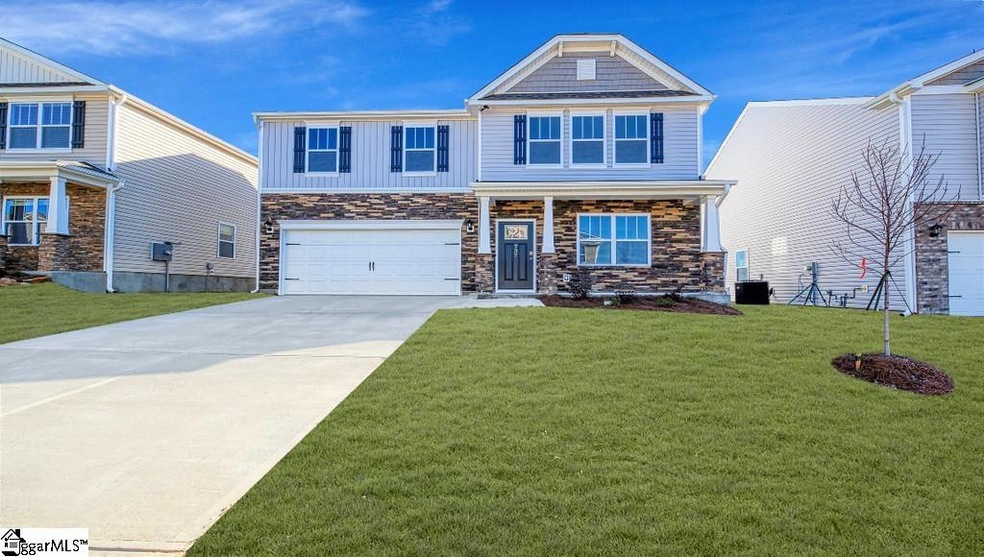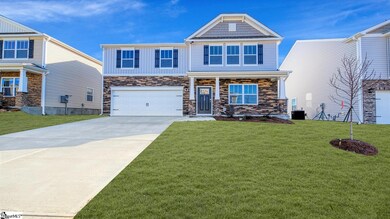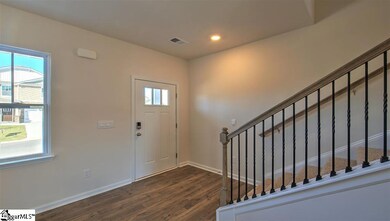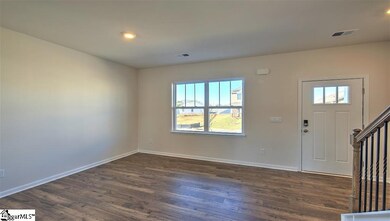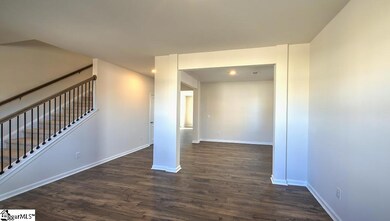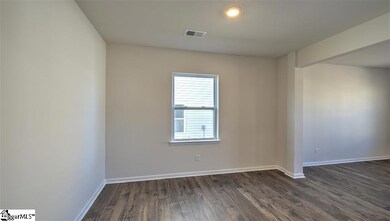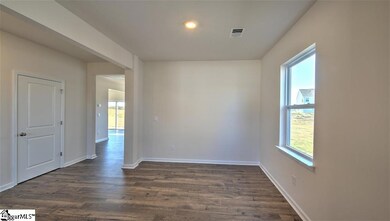
737 Rockhurst Way Woodruff, SC 29388
Highlights
- Open Floorplan
- Craftsman Architecture
- Loft
- Woodruff High School Rated A-
- Cathedral Ceiling
- Great Room
About This Home
As of February 2023With a spacious open concept design, it is no surprise that the Biltmore is one of our most popular two story homes. This floorplan combines all of the essentials you need to live comfortably, with not only a large home office featuring glass French doors and tons of natural light, but also a huge great room that opens up into the kitchen. The kitchen has all granite countertops, gas appliances, shaker style white cabinets and a large granite kitchen island. Upstairs there are 4 bedrooms, including the main bedroom + a loft. The owner's suite has an garden tub and shower with double vanities, and a huge walk-in closet. Off the back of the home, there is an 8x10 patio with fully sodded yard, which is perfect for hosting that weekend cookout! The neighborhood features some of the best amenities a community can offer-including a pool + pavilion, pickle ball courts, a playground, dog park and fire pit area!
Home Details
Home Type
- Single Family
Est. Annual Taxes
- $2,200
Lot Details
- 6,098 Sq Ft Lot
- Lot Dimensions are 120x51x120x51
- Level Lot
HOA Fees
- $33 Monthly HOA Fees
Parking
- 2 Car Attached Garage
Home Design
- Craftsman Architecture
- Contemporary Architecture
- Slab Foundation
- Architectural Shingle Roof
- Vinyl Siding
- Stone Exterior Construction
- Radon Mitigation System
Interior Spaces
- 2,645 Sq Ft Home
- 2,600-2,799 Sq Ft Home
- 2-Story Property
- Open Floorplan
- Cathedral Ceiling
- Gas Log Fireplace
- Thermal Windows
- Great Room
- Living Room
- Breakfast Room
- Dining Room
- Home Office
- Loft
- Bonus Room
- Pull Down Stairs to Attic
- Fire and Smoke Detector
Kitchen
- Walk-In Pantry
- Free-Standing Gas Range
- Built-In Microwave
- Dishwasher
- Granite Countertops
Flooring
- Laminate
- Vinyl
Bedrooms and Bathrooms
- 4 Bedrooms
- Primary bedroom located on second floor
- Walk-In Closet
- Primary Bathroom is a Full Bathroom
- Dual Vanity Sinks in Primary Bathroom
- Garden Bath
- Separate Shower
Laundry
- Laundry Room
- Laundry on main level
- Electric Dryer Hookup
Outdoor Features
- Front Porch
Schools
- Reidville Elementary School
- Florence Chapel Middle School
- James F. Byrnes High School
Utilities
- Forced Air Heating and Cooling System
- Heating System Uses Natural Gas
- Electric Water Heater
- Cable TV Available
Listing and Financial Details
- Tax Lot 142
- Assessor Parcel Number 5-43-00-201.61
Community Details
Overview
- Association fees include pool, street lights, by-laws, restrictive covenants
- Hinson Management HOA
- Anderson Grant Subdivision, Biltmore Floorplan
- Mandatory home owners association
Recreation
- Community Playground
- Community Pool
Ownership History
Purchase Details
Home Financials for this Owner
Home Financials are based on the most recent Mortgage that was taken out on this home.Similar Homes in Woodruff, SC
Home Values in the Area
Average Home Value in this Area
Purchase History
| Date | Type | Sale Price | Title Company |
|---|---|---|---|
| Special Warranty Deed | $304,900 | -- | |
| Special Warranty Deed | $304,900 | -- |
Mortgage History
| Date | Status | Loan Amount | Loan Type |
|---|---|---|---|
| Open | $274,410 | New Conventional | |
| Closed | $274,410 | New Conventional |
Property History
| Date | Event | Price | Change | Sq Ft Price |
|---|---|---|---|---|
| 06/10/2025 06/10/25 | Price Changed | $329,000 | -1.8% | $127 / Sq Ft |
| 05/12/2025 05/12/25 | For Sale | $335,000 | +9.9% | $129 / Sq Ft |
| 02/08/2023 02/08/23 | Sold | $304,900 | 0.0% | $115 / Sq Ft |
| 02/08/2023 02/08/23 | Sold | $304,900 | -5.9% | $117 / Sq Ft |
| 01/10/2023 01/10/23 | Pending | -- | -- | -- |
| 12/13/2022 12/13/22 | Price Changed | $323,900 | 0.0% | $123 / Sq Ft |
| 12/13/2022 12/13/22 | Price Changed | $323,900 | -0.3% | $125 / Sq Ft |
| 12/07/2022 12/07/22 | Price Changed | $324,900 | 0.0% | $123 / Sq Ft |
| 11/15/2022 11/15/22 | Price Changed | $324,900 | -4.7% | $125 / Sq Ft |
| 11/01/2022 11/01/22 | Price Changed | $340,990 | 0.0% | $129 / Sq Ft |
| 11/01/2022 11/01/22 | Price Changed | $340,990 | -1.4% | $131 / Sq Ft |
| 08/29/2022 08/29/22 | For Sale | $345,990 | 0.0% | $131 / Sq Ft |
| 08/14/2022 08/14/22 | For Sale | $345,990 | -- | $133 / Sq Ft |
Tax History Compared to Growth
Tax History
| Year | Tax Paid | Tax Assessment Tax Assessment Total Assessment is a certain percentage of the fair market value that is determined by local assessors to be the total taxable value of land and additions on the property. | Land | Improvement |
|---|---|---|---|---|
| 2024 | $1,789 | $12,396 | $2,100 | $10,296 |
| 2023 | $1,789 | $19,332 | $3,150 | $16,182 |
| 2022 | $151 | $420 | $420 | $0 |
Agents Affiliated with this Home
-
Olga Bridges

Seller's Agent in 2025
Olga Bridges
Success Properties, LLC
(864) 884-3333
209 Total Sales
-

Seller's Agent in 2023
Caroline Combs
OTHER
(864) 713-0753
213 Total Sales
-
Matthew Johnson
M
Seller Co-Listing Agent in 2023
Matthew Johnson
D.R. Horton
(864) 838-7000
168 Total Sales
-
Tatyana Curdoglo

Buyer's Agent in 2023
Tatyana Curdoglo
Reznik Real Estate LLC
(864) 747-5561
138 Total Sales
Map
Source: Greater Greenville Association of REALTORS®
MLS Number: 1479376
APN: 5-43-00-202.25
- 737 Rockhurst Way
- 1486 Talley Ridge Dr
- 4 Castlebar St
- 0 S 195
- 569 Fenwick Dr
- 521 Fenwick Dr
- 516 Fenwick Dr
- 4 Castlebar St St
- 110 Chicken Foot Creek Rd
- 715 Tenerriffe Ct
- 214 Coggins Rd
- 378 Cunningham Rd
- 305 Cunningham Rd
- 441 Fenwick Dr
- 481 Fenwick Dr
- 906 Hopebrooke Ct
- 489 Fenwick Dr
- 825 Grantwood Cir
- 374 Crepe Myrtle Dr
- 232 Vista Pointe Dr
