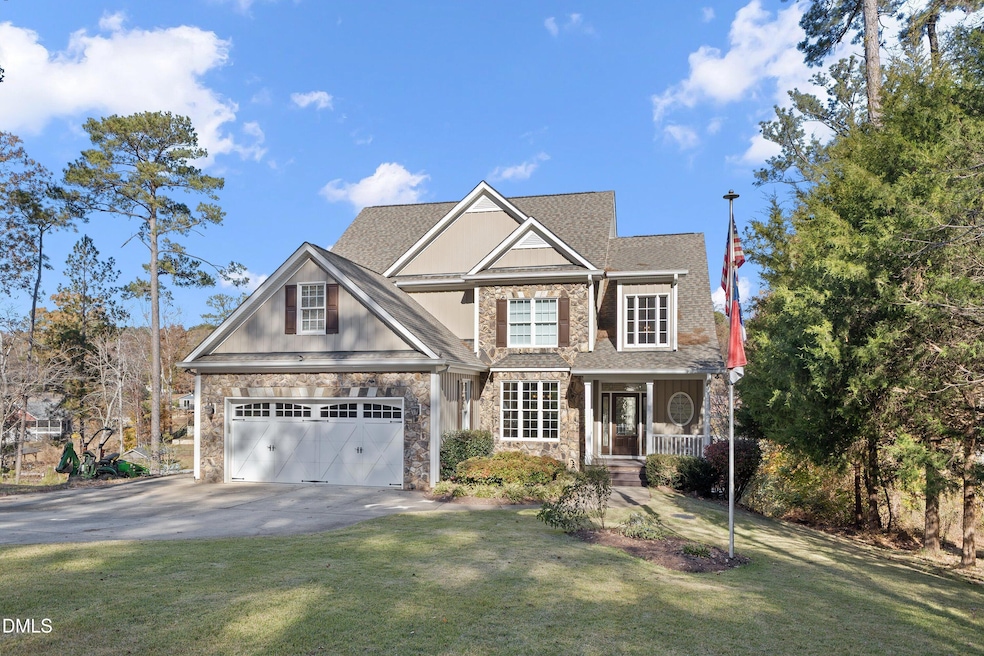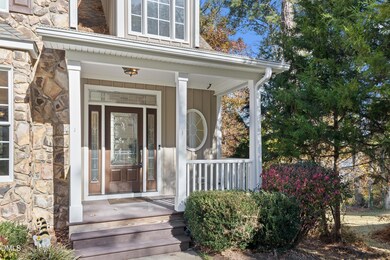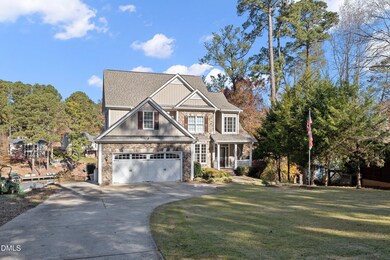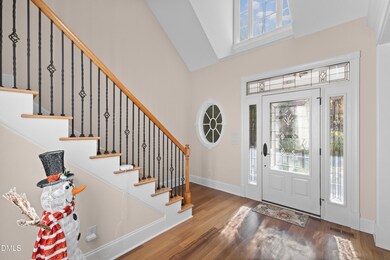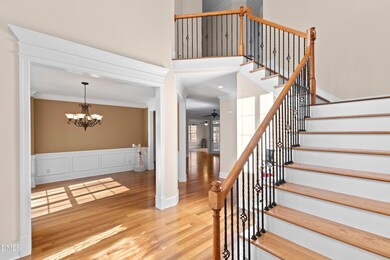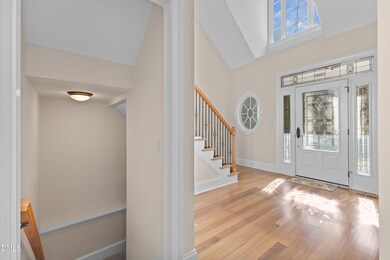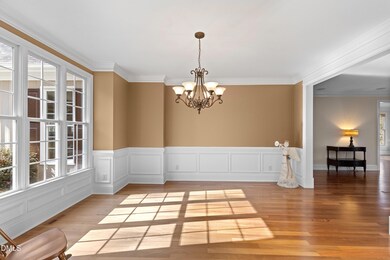737 Sagamore Dr Louisburg, NC 27549
Estimated payment $5,563/month
Highlights
- Community Beach Access
- Boat Ramp
- Golf Course Community
- Lake Front
- Docks
- Boat Slip
About This Home
WATER FRONT, Awesome 5-bedroom 5 bath home, Mother-in-law or apartment in full finished basement. Three Heat pumps, one for each level, Tankless water heater, Builders personal home, David Lemert, known for his excellent construction and special features that he adds to all the homes that he builds. This great home has a ton of upgrades, especially for this builder. Must see this great home, you will be glad you did, Just in time for the holidays, Hardwood, and ceramic throughout, Screen porch, grilling deck, covered patios. Boat house, new retaining wall. view of the lake from almost every angle. When you walk in, you will fall in love with this floor plan and its location on the lake. app.4000.SQ. FT. Propane hot water
Home Details
Home Type
- Single Family
Est. Annual Taxes
- $4,902
Year Built
- Built in 2006
Lot Details
- 0.65 Acre Lot
- Lake Front
- Landscaped with Trees
- Property is zoned res[
HOA Fees
- $95 Monthly HOA Fees
Parking
- 2 Car Attached Garage
Home Design
- Craftsman Architecture
- Transitional Architecture
- Permanent Foundation
- Stone Foundation
- Architectural Shingle Roof
- HardiePlank Type
- Stone Veneer
Interior Spaces
- 2-Story Property
- Open Floorplan
- Wired For Sound
- Wired For Data
- Bookcases
- Bar Fridge
- Crown Molding
- Smooth Ceilings
- Ceiling Fan
- Fireplace
- Entrance Foyer
- Family Room
- Breakfast Room
- Combination Kitchen and Dining Room
- Home Office
- Bonus Room
- Game Room
- Home Gym
- Pull Down Stairs to Attic
- Smart Thermostat
Kitchen
- Breakfast Bar
- Built-In Self-Cleaning Double Oven
- Built-In Electric Oven
- Gas Cooktop
- Microwave
- Ice Maker
- Dishwasher
- Wine Refrigerator
- Stainless Steel Appliances
- Granite Countertops
- Instant Hot Water
Flooring
- Wood
- Carpet
- Ceramic Tile
Bedrooms and Bathrooms
- 5 Bedrooms | 1 Primary Bedroom on Main
- Double Master Bedroom
- Walk-In Closet
- Dressing Area
- In-Law or Guest Suite
- 5 Full Bathrooms
- Double Vanity
- Separate Shower in Primary Bathroom
- Separate Shower
Laundry
- Laundry Room
- Laundry on upper level
- Washer and Electric Dryer Hookup
Finished Basement
- Heated Basement
- Walk-Out Basement
- Interior Basement Entry
- Apartment Living Space in Basement
- Bedroom in Basement
- Workshop
- Natural lighting in basement
Outdoor Features
- Boat Slip
- Docks
Schools
- Ed Best Elementary School
- Bunn Middle School
- Bunn High School
Utilities
- Forced Air Heating and Cooling System
- Heat Pump System
- Tankless Water Heater
- Septic Tank
- Cable TV Available
Listing and Financial Details
- Assessor Parcel Number 021047
Community Details
Overview
- Association fees include ground maintenance, road maintenance, snow removal
- Lake Royal Poa, Phone Number (252) 478-4121
- Lake Royale Subdivision
- Maintained Community
- Community Lake
Amenities
- Picnic Area
- Restaurant
- Clubhouse
- Laundry Facilities
Recreation
- Boat Ramp
- Boat Dock
- Boating
- Community Beach Access
- Golf Course Community
- Tennis Courts
- Community Basketball Court
- Community Playground
- Fitness Center
- Community Pool
- Fishing
Security
- Security Service
- Resident Manager or Management On Site
- Gated Community
Map
Home Values in the Area
Average Home Value in this Area
Tax History
| Year | Tax Paid | Tax Assessment Tax Assessment Total Assessment is a certain percentage of the fair market value that is determined by local assessors to be the total taxable value of land and additions on the property. | Land | Improvement |
|---|---|---|---|---|
| 2025 | $4,902 | $840,690 | $267,940 | $572,750 |
| 2024 | $4,818 | $840,690 | $267,940 | $572,750 |
| 2023 | $5,159 | $587,090 | $121,900 | $465,190 |
| 2022 | $5,149 | $587,090 | $121,900 | $465,190 |
| 2021 | $5,208 | $587,090 | $121,900 | $465,190 |
| 2020 | $5,241 | $587,090 | $121,900 | $465,190 |
| 2019 | $5,178 | $587,090 | $121,900 | $465,190 |
| 2018 | $5,182 | $587,090 | $121,900 | $465,190 |
| 2017 | $4,346 | $445,430 | $71,010 | $374,420 |
| 2016 | $4,501 | $445,430 | $71,010 | $374,420 |
| 2015 | $4,501 | $445,430 | $71,010 | $374,420 |
| 2014 | $4,242 | $445,430 | $71,010 | $374,420 |
Property History
| Date | Event | Price | List to Sale | Price per Sq Ft |
|---|---|---|---|---|
| 11/15/2025 11/15/25 | Price Changed | $960,000 | 0.0% | $229 / Sq Ft |
| 11/14/2025 11/14/25 | For Sale | $959,900 | -- | $229 / Sq Ft |
Source: Doorify MLS
MLS Number: 10133283
APN: 021047
- 1591 Sagamore Dr
- 1499 1501 Sagamore Dr
- 1318 Sagamore Dr
- 1507 Sagamore Dr
- 543 Sagamore Dr
- 2002 Sagamore Dr
- 1013 Sagamore Dr
- 1414 Sagamore Dr
- 1481-1483 Sagamore Dr
- 165 Nashua Dr
- 1315 Sagamore Dr
- 112 Oswego Dr
- 112 Oswego Dr Unit 2483p
- 125 Oswego Dr
- 141 Oswego Dr Unit 2508R
- 118 Nakoma Dr
- 111 Ottawa Dr
- 108 Wichita Way
- 373 Sagamore Dr
- 1412 Sagamore Dr
- 350 Shawnee Dr
- 207 Nash St Unit A
- 278 N Franklin St
- 200 Bunn Elementary School Rd
- 510 E Branch St
- 512 E Branch St
- 406 Henry Baker Rd
- 5972 N Carolina 56
- 165 Parkers Gate Dr
- 3317 Lacewing Dr
- 477 Turning Lk Dr
- 477 Turning Lake Dr
- 497 Turning Lk Dr
- 505 Turning Lk Dr
- 536 Barrington Row Ave Unit 284
- 741 Cider Ml Way
- 102 Ford Cir
- 541 Gusty Ln
- 244 Indian Summer St
- 224 Indian Summer St
