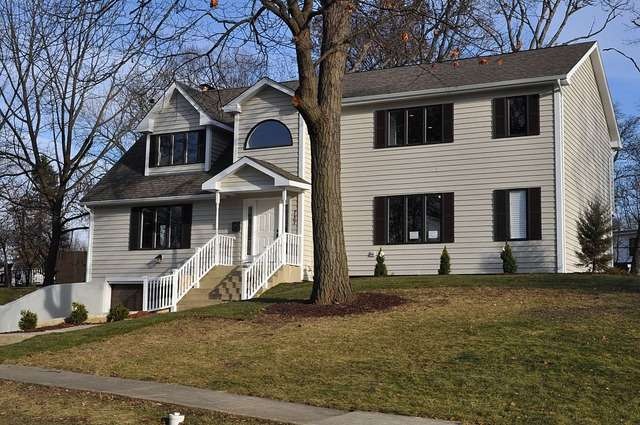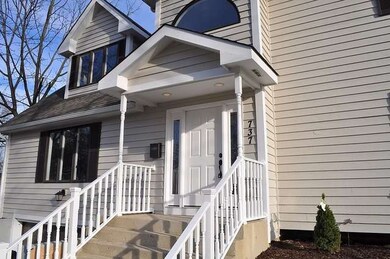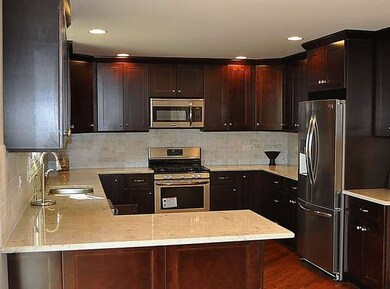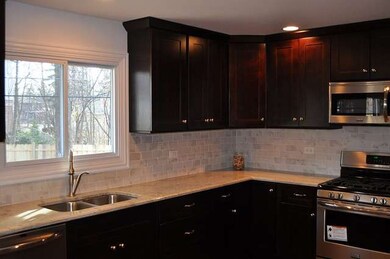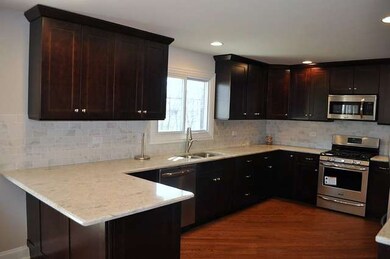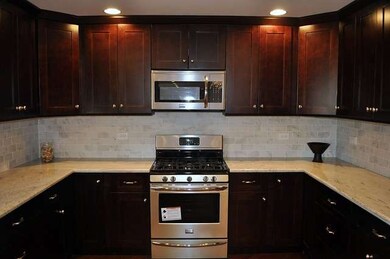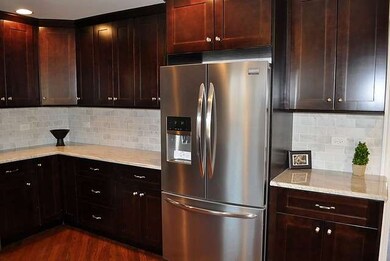
737 Spring St Roselle, IL 60172
Highlights
- Spa
- Colonial Architecture
- Wood Flooring
- Spring Hills Elementary School Rated A-
- Vaulted Ceiling
- Main Floor Bedroom
About This Home
As of October 2021WOW !!! FANTASTIC REHAB OF THIS BEAUTIFUL 5 BED/3.5 BATH HOME ON A BEAUTIFUL PROPERTY IN THE BEST PART OF ROSELLE. ITS LIKE A NEW HOUSE AGAIN. OVER 3000 SQ/FT OF LIVING SPACE WITH A HUGE MASTER SUITE. NEW KITCHEN WITH CABINETS, GRANITE COUNTER TOPS AND SS APPLIANCES, NEW BATHS, NEW FLOORS, NEW DOORS, NEW TRIM, NEW PAINT, NEW ROOF, NEW LIGHTING/ELECTRIC, NEW FENCE AND SO MUCH MORE. GREAT HOUSE, LOCATION AND PRICE !!!
Last Agent to Sell the Property
Jeffrey Bilotich
Runway Realty Inc License #475155930 Listed on: 11/29/2013
Last Buyer's Agent
Joseph Loescher
@properties Christie's International Real Estate License #475127182
Home Details
Home Type
- Single Family
Est. Annual Taxes
- $12,012
Year Built
- 1991
Parking
- Attached Garage
- Garage Door Opener
- Driveway
- Garage Is Owned
Home Design
- Colonial Architecture
- Slab Foundation
- Asphalt Shingled Roof
- Cedar
Interior Spaces
- Vaulted Ceiling
- Wood Burning Fireplace
- Fireplace With Gas Starter
- Sitting Room
- Wood Flooring
- Finished Basement
- Partial Basement
Kitchen
- Breakfast Bar
- Walk-In Pantry
- Oven or Range
- Microwave
- Dishwasher
- Stainless Steel Appliances
- Kitchen Island
- Disposal
Bedrooms and Bathrooms
- Main Floor Bedroom
- Primary Bathroom is a Full Bathroom
- In-Law or Guest Suite
- Bathroom on Main Level
- Dual Sinks
- Whirlpool Bathtub
- Separate Shower
Laundry
- Dryer
- Washer
Outdoor Features
- Spa
- Balcony
- Patio
Utilities
- Forced Air Zoned Heating and Cooling System
- Heating System Uses Gas
- Lake Michigan Water
Listing and Financial Details
- Homeowner Tax Exemptions
- $1,250 Seller Concession
Ownership History
Purchase Details
Home Financials for this Owner
Home Financials are based on the most recent Mortgage that was taken out on this home.Purchase Details
Home Financials for this Owner
Home Financials are based on the most recent Mortgage that was taken out on this home.Purchase Details
Home Financials for this Owner
Home Financials are based on the most recent Mortgage that was taken out on this home.Purchase Details
Purchase Details
Similar Homes in Roselle, IL
Home Values in the Area
Average Home Value in this Area
Purchase History
| Date | Type | Sale Price | Title Company |
|---|---|---|---|
| Warranty Deed | $515,000 | Chicago Title | |
| Warranty Deed | $411,000 | Dukane Title Insurance Co | |
| Special Warranty Deed | $237,500 | First American Title Insuran | |
| Sheriffs Deed | -- | None Available | |
| Interfamily Deed Transfer | -- | -- |
Mortgage History
| Date | Status | Loan Amount | Loan Type |
|---|---|---|---|
| Open | $412,000 | New Conventional | |
| Previous Owner | $325,000 | New Conventional | |
| Previous Owner | $367,000 | New Conventional | |
| Previous Owner | $369,900 | New Conventional | |
| Previous Owner | $67,000 | Credit Line Revolving | |
| Previous Owner | $255,000 | Unknown | |
| Previous Owner | $249,350 | Unknown |
Property History
| Date | Event | Price | Change | Sq Ft Price |
|---|---|---|---|---|
| 10/01/2021 10/01/21 | Sold | $515,000 | +3.0% | $159 / Sq Ft |
| 09/07/2021 09/07/21 | Pending | -- | -- | -- |
| 09/01/2021 09/01/21 | For Sale | $499,900 | +21.6% | $154 / Sq Ft |
| 01/30/2014 01/30/14 | Sold | $411,000 | -3.9% | $127 / Sq Ft |
| 12/26/2013 12/26/13 | Pending | -- | -- | -- |
| 12/10/2013 12/10/13 | Price Changed | $427,900 | -0.2% | $132 / Sq Ft |
| 12/05/2013 12/05/13 | Price Changed | $428,900 | -0.2% | $133 / Sq Ft |
| 11/29/2013 11/29/13 | For Sale | $429,900 | +81.3% | $133 / Sq Ft |
| 09/06/2013 09/06/13 | Sold | $237,100 | -16.8% | $73 / Sq Ft |
| 08/05/2013 08/05/13 | Pending | -- | -- | -- |
| 07/23/2013 07/23/13 | Price Changed | $284,900 | -5.0% | $88 / Sq Ft |
| 07/15/2013 07/15/13 | For Sale | $299,900 | -- | $93 / Sq Ft |
Tax History Compared to Growth
Tax History
| Year | Tax Paid | Tax Assessment Tax Assessment Total Assessment is a certain percentage of the fair market value that is determined by local assessors to be the total taxable value of land and additions on the property. | Land | Improvement |
|---|---|---|---|---|
| 2023 | $12,012 | $165,060 | $42,740 | $122,320 |
| 2022 | $10,239 | $141,850 | $36,730 | $105,120 |
| 2021 | $9,681 | $133,140 | $34,900 | $98,240 |
| 2020 | $9,729 | $129,890 | $34,050 | $95,840 |
| 2019 | $9,456 | $124,820 | $32,720 | $92,100 |
| 2018 | $10,991 | $144,000 | $31,870 | $112,130 |
| 2017 | $10,571 | $133,470 | $29,540 | $103,930 |
| 2016 | $10,730 | $123,530 | $27,340 | $96,190 |
| 2015 | $9,738 | $115,270 | $25,510 | $89,760 |
| 2014 | $8,813 | $103,260 | $22,850 | $80,410 |
| 2013 | $8,379 | $102,710 | $23,630 | $79,080 |
Agents Affiliated with this Home
-
S
Seller's Agent in 2021
Steven Smith
GMC Realty LTD
(630) 674-2472
6 in this area
23 Total Sales
-
K
Seller Co-Listing Agent in 2021
Katie Smith
GMC Realty LTD
(630) 207-0966
4 in this area
18 Total Sales
-

Buyer's Agent in 2021
Anthony Erangey
Baird Warner
(309) 369-1616
6 in this area
198 Total Sales
-
J
Seller's Agent in 2014
Jeffrey Bilotich
Runway Realty Inc
-
J
Buyer's Agent in 2014
Joseph Loescher
@ Properties
-
S
Seller's Agent in 2013
Saul Zenkevicius
Z Team
Map
Source: Midwest Real Estate Data (MRED)
MLS Number: MRD08495806
APN: 02-10-402-001
- 636 Walnut Oaks Dr
- 620 Pinecroft Dr
- 711 Sunnyside Rd
- 345 Catalpa Ave
- 126 N Prairie Ave
- 200 E Park Ave
- 120 Walter Ct
- 113 Carmela Ct
- 115 Carmela Ct
- 810 E Bryn Mawr Ave
- 5N770 Sycamore Ave
- 120 Lakeview Dr Unit 105
- 833 Summerfield Dr
- 166 W Lake St
- 119 W Lake St
- 22W320 Lawrence Ave
- 121 Rose Dr
- 14 S Prospect St Unit 313
- 14 S Prospect St Unit 508
- 454 Hemlock Ln
