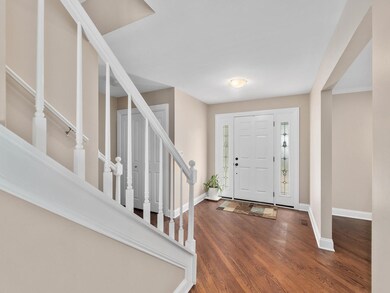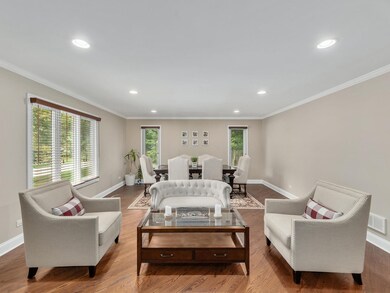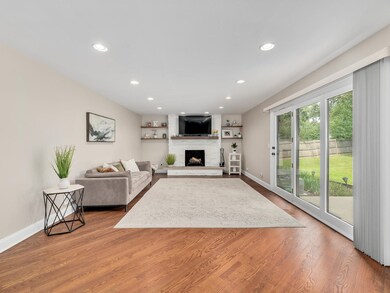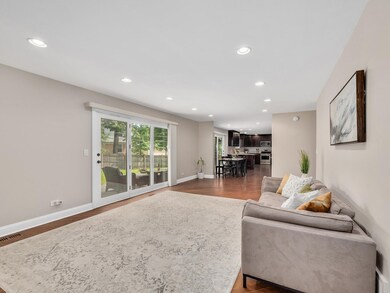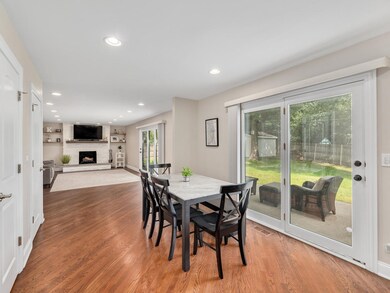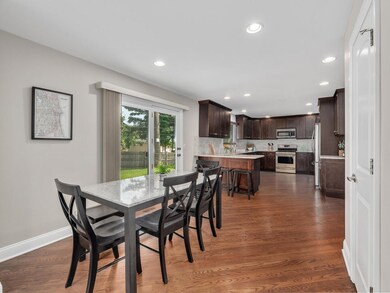
737 Spring St Roselle, IL 60172
Highlights
- Colonial Architecture
- Vaulted Ceiling
- Main Floor Bedroom
- Spring Hills Elementary School Rated A-
- Wood Flooring
- Whirlpool Bathtub
About This Home
As of October 2021Owners hate to leave this beautiful 5 Bedroom 3.1 Bath home in one of the most sought after neighborhoods in Roselle. Over 3,000 sq. ft.; Completely rehabbed in 2013; This bright and sunny one of a kind home offers 2 Master Suites; 1 on the 2nd floor complete with Sitting Room and Walk-out Balcony, and 1 on the 1st floor, currently used as an office; Both feature their own full bath and walk in closet; Fenced backyard perfect for BBQs and outdoor entertaining complete with shed to store your outdoor toys; Massive 24x26 crawl space offers TONS of storage; Gas Fireplace for staying warm in the Fall and Winter; and so much more; Recent updates include: Water heater 2019; Furnace 2018; Kitchen appliances 2013; Windows (except two back bedrooms) 2020; This home checks all the boxes; All the work is done, move in and enjoy. Make an appointment today, you won't be disappointed.
Last Agent to Sell the Property
GMC Realty LTD License #475142713 Listed on: 09/01/2021
Home Details
Home Type
- Single Family
Est. Annual Taxes
- $9,729
Year Built
- Built in 1991 | Remodeled in 2013
Lot Details
- 0.32 Acre Lot
- Lot Dimensions are 110x149x129x108
- Paved or Partially Paved Lot
Parking
- 2 Car Attached Garage
- Garage Door Opener
- Driveway
- Parking Space is Owned
Home Design
- Colonial Architecture
- Asphalt Roof
- Concrete Perimeter Foundation
- Cedar
Interior Spaces
- 3,236 Sq Ft Home
- 2-Story Property
- Vaulted Ceiling
- Ceiling Fan
- Wood Burning Fireplace
- Includes Fireplace Accessories
- Fireplace With Gas Starter
- Family Room with Fireplace
- Sitting Room
- Combination Dining and Living Room
- Wood Flooring
- Finished Basement
- Partial Basement
Kitchen
- Range
- Microwave
- Dishwasher
- Stainless Steel Appliances
- Granite Countertops
- Disposal
Bedrooms and Bathrooms
- 5 Bedrooms
- 5 Potential Bedrooms
- Main Floor Bedroom
- Walk-In Closet
- In-Law or Guest Suite
- Bathroom on Main Level
- Dual Sinks
- Whirlpool Bathtub
- Separate Shower
Laundry
- Dryer
- Washer
- Sink Near Laundry
Outdoor Features
- Balcony
- Patio
- Shed
Schools
- Spring Hills Elementary School
- Roselle Middle School
- Lake Park High School
Utilities
- Forced Air Zoned Heating and Cooling System
- Humidifier
- Heating System Uses Natural Gas
- Lake Michigan Water
- Cable TV Available
Listing and Financial Details
- Homeowner Tax Exemptions
Ownership History
Purchase Details
Home Financials for this Owner
Home Financials are based on the most recent Mortgage that was taken out on this home.Purchase Details
Home Financials for this Owner
Home Financials are based on the most recent Mortgage that was taken out on this home.Purchase Details
Home Financials for this Owner
Home Financials are based on the most recent Mortgage that was taken out on this home.Purchase Details
Purchase Details
Similar Homes in Roselle, IL
Home Values in the Area
Average Home Value in this Area
Purchase History
| Date | Type | Sale Price | Title Company |
|---|---|---|---|
| Warranty Deed | $515,000 | Chicago Title | |
| Warranty Deed | $411,000 | Dukane Title Insurance Co | |
| Special Warranty Deed | $237,500 | First American Title Insuran | |
| Sheriffs Deed | -- | None Available | |
| Interfamily Deed Transfer | -- | -- |
Mortgage History
| Date | Status | Loan Amount | Loan Type |
|---|---|---|---|
| Open | $412,000 | New Conventional | |
| Previous Owner | $325,000 | New Conventional | |
| Previous Owner | $367,000 | New Conventional | |
| Previous Owner | $369,900 | New Conventional | |
| Previous Owner | $67,000 | Credit Line Revolving | |
| Previous Owner | $255,000 | Unknown | |
| Previous Owner | $249,350 | Unknown |
Property History
| Date | Event | Price | Change | Sq Ft Price |
|---|---|---|---|---|
| 10/01/2021 10/01/21 | Sold | $515,000 | +3.0% | $159 / Sq Ft |
| 09/07/2021 09/07/21 | Pending | -- | -- | -- |
| 09/01/2021 09/01/21 | For Sale | $499,900 | +21.6% | $154 / Sq Ft |
| 01/30/2014 01/30/14 | Sold | $411,000 | -3.9% | $127 / Sq Ft |
| 12/26/2013 12/26/13 | Pending | -- | -- | -- |
| 12/10/2013 12/10/13 | Price Changed | $427,900 | -0.2% | $132 / Sq Ft |
| 12/05/2013 12/05/13 | Price Changed | $428,900 | -0.2% | $133 / Sq Ft |
| 11/29/2013 11/29/13 | For Sale | $429,900 | +81.3% | $133 / Sq Ft |
| 09/06/2013 09/06/13 | Sold | $237,100 | -16.8% | $73 / Sq Ft |
| 08/05/2013 08/05/13 | Pending | -- | -- | -- |
| 07/23/2013 07/23/13 | Price Changed | $284,900 | -5.0% | $88 / Sq Ft |
| 07/15/2013 07/15/13 | For Sale | $299,900 | -- | $93 / Sq Ft |
Tax History Compared to Growth
Tax History
| Year | Tax Paid | Tax Assessment Tax Assessment Total Assessment is a certain percentage of the fair market value that is determined by local assessors to be the total taxable value of land and additions on the property. | Land | Improvement |
|---|---|---|---|---|
| 2023 | $12,012 | $165,060 | $42,740 | $122,320 |
| 2022 | $10,239 | $141,850 | $36,730 | $105,120 |
| 2021 | $9,681 | $133,140 | $34,900 | $98,240 |
| 2020 | $9,729 | $129,890 | $34,050 | $95,840 |
| 2019 | $9,456 | $124,820 | $32,720 | $92,100 |
| 2018 | $10,991 | $144,000 | $31,870 | $112,130 |
| 2017 | $10,571 | $133,470 | $29,540 | $103,930 |
| 2016 | $10,730 | $123,530 | $27,340 | $96,190 |
| 2015 | $9,738 | $115,270 | $25,510 | $89,760 |
| 2014 | $8,813 | $103,260 | $22,850 | $80,410 |
| 2013 | $8,379 | $102,710 | $23,630 | $79,080 |
Agents Affiliated with this Home
-
S
Seller's Agent in 2021
Steven Smith
GMC Realty LTD
(630) 674-2472
6 in this area
23 Total Sales
-
K
Seller Co-Listing Agent in 2021
Katie Smith
GMC Realty LTD
(630) 207-0966
4 in this area
18 Total Sales
-

Buyer's Agent in 2021
Anthony Erangey
Baird Warner
(309) 369-1616
6 in this area
198 Total Sales
-
J
Seller's Agent in 2014
Jeffrey Bilotich
Runway Realty Inc
-
J
Buyer's Agent in 2014
Joseph Loescher
@ Properties
-
S
Seller's Agent in 2013
Saul Zenkevicius
Z Team
Map
Source: Midwest Real Estate Data (MRED)
MLS Number: 11203706
APN: 02-10-402-001
- 636 Walnut Oaks Dr
- 620 Pinecroft Dr
- 711 Sunnyside Rd
- 345 Catalpa Ave
- 126 N Prairie Ave
- 200 E Park Ave
- 120 Walter Ct
- 113 Carmela Ct
- 115 Carmela Ct
- 810 E Bryn Mawr Ave
- 5N770 Sycamore Ave
- 120 Lakeview Dr Unit 105
- 833 Summerfield Dr
- 166 W Lake St
- 119 W Lake St
- 22W320 Lawrence Ave
- 121 Rose Dr
- 14 S Prospect St Unit 313
- 14 S Prospect St Unit 508
- 454 Hemlock Ln

