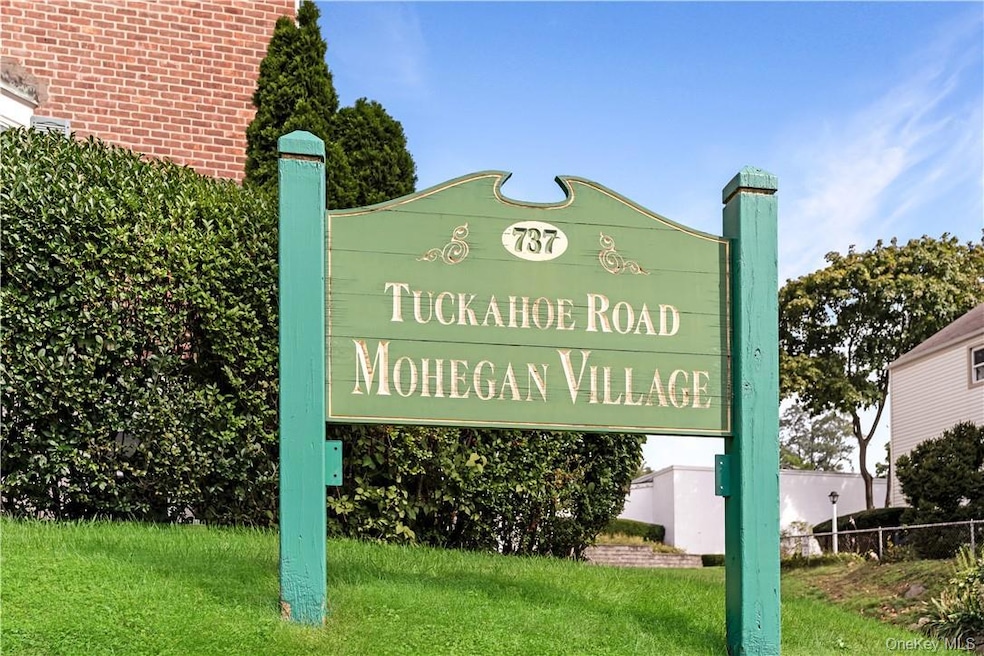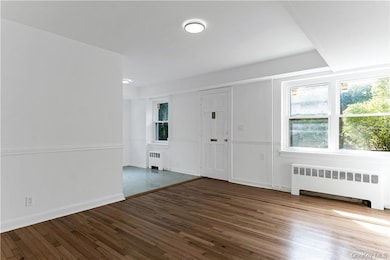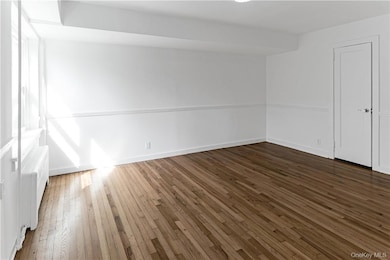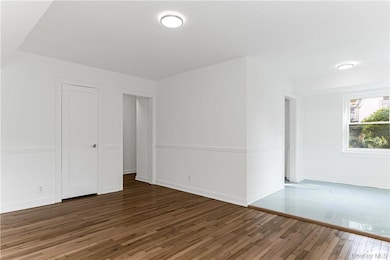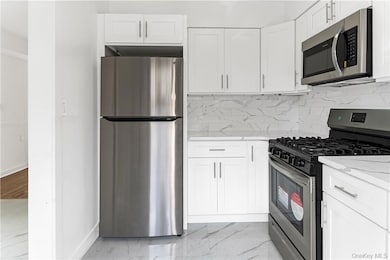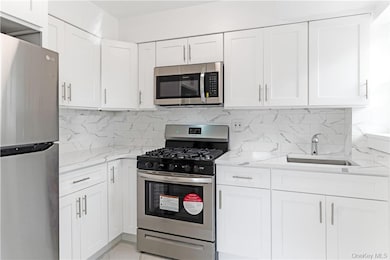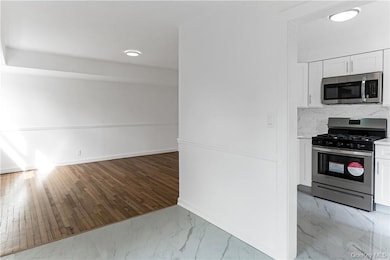737 Tuckahoe Rd Unit 21 Yonkers, NY 10710
Northeast Yonkers NeighborhoodEstimated payment $1,162/month
Highlights
- Property is near public transit
- End Unit
- 1 Car Detached Garage
- Wood Flooring
- Stainless Steel Appliances
- New Windows
About This Home
Move-in ready, one-level living! This freshly renovated 2-bedroom, 1-bathroom unit features a bright new kitchen complete with stainless steel appliances and quartz countertops, plus a spacious open-concept living room with hardwood floors and an adjacent dining area fit for a large table. The hallway off the living room leads to a beautifully updated modern bathroom with tub, and two comfortably sized bedrooms. Multiple closets throughout for storage. The desirable Mohegan Village provides one on-site parking space or garage, and an on-site laundry room. Conveniently located - Just minutes from Central Park Ave and the Villages of Tuckahoe/Bronxville offering easy access to a variety of shopping and dining options, public transportation, major highways, and Metro-North train stations for a quick, easy commute! Additional Information: HeatingFuel:Oil Above Ground,ParkingFeatures:1 Car Detached,
Listing Agent
Coldwell Banker Realty Brokerage Phone: 914-693-5476 License #10401308915 Listed on: 10/08/2024

Property Details
Home Type
- Co-Op
Year Built
- Built in 1975
Parking
- 1 Car Detached Garage
- Off-Street Parking
Home Design
- Garden Home
- Entry on the 1st floor
Interior Spaces
- 750 Sq Ft Home
- 1-Story Property
- New Windows
- Double Pane Windows
- Wood Flooring
Kitchen
- Microwave
- Stainless Steel Appliances
Bedrooms and Bathrooms
- 2 Bedrooms
- Bathroom on Main Level
- 1 Full Bathroom
Location
- Property is near public transit
- Property is near schools
- Property is near shops
Schools
- Yonkers Early Childhood Academy Elementary School
- Yonkers Middle School
- Yonkers High School
Utilities
- Cooling System Mounted To A Wall/Window
- Heating System Uses Oil
- Radiant Heating System
- Gas Water Heater
Additional Features
- Courtyard
- End Unit
Listing and Financial Details
- Assessor Parcel Number 1800-004-000-04484-000-0001
Community Details
Recreation
- Park
Pet Policy
- No Dogs Allowed
Additional Features
- Association fees include heat, hot water, sewer, water
- Laundry Facilities
Map
Home Values in the Area
Average Home Value in this Area
Property History
| Date | Event | Price | List to Sale | Price per Sq Ft |
|---|---|---|---|---|
| 11/24/2025 11/24/25 | Pending | -- | -- | -- |
| 11/04/2025 11/04/25 | Price Changed | $185,000 | -7.0% | $247 / Sq Ft |
| 10/06/2025 10/06/25 | For Sale | $199,000 | 0.0% | $265 / Sq Ft |
| 08/04/2025 08/04/25 | Pending | -- | -- | -- |
| 04/11/2025 04/11/25 | Price Changed | $199,000 | -4.8% | $265 / Sq Ft |
| 01/13/2025 01/13/25 | Price Changed | $209,000 | -8.7% | $279 / Sq Ft |
| 10/30/2024 10/30/24 | Price Changed | $229,000 | -6.5% | $305 / Sq Ft |
| 10/08/2024 10/08/24 | For Sale | $245,000 | -- | $327 / Sq Ft |
Source: OneKey® MLS
MLS Number: H6331041
APN: 551800 4.-4484-1
- 737 Tuckahoe Rd Unit 23
- 737 Tuckahoe Rd Unit 22
- 777 Tuckahoe Rd Unit 4
- 717 Tuckahoe Rd Unit 18C
- 20 Witherell St
- 51 Cross St Unit 1CD
- 682 Tuckahoe Rd Unit 1A
- 119 Cassilis Ave
- 18 Chippewa Rd
- 52 Mcintyre St
- 1561 Central Park Ave Unit I-5
- 1561 Central Park Ave Unit I2
- 1537 Central Park Ave Unit E8
- 1543 Central Park Ave Unit F8
- 245 Parkview Ave Unit 6H
- 1549 Central Park Ave Unit G-11
- 212 Pondfield Rd W
- 247 Parkview Ave Unit 6P
- 247 Parkview Ave Unit 3P
- 1523 Central Park Ave Unit 5F
