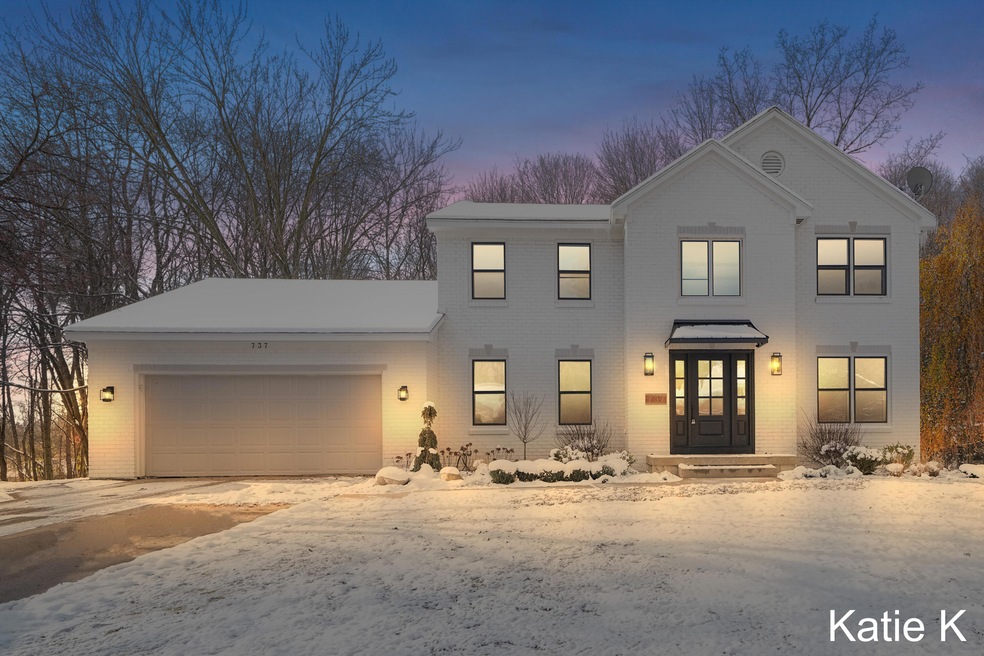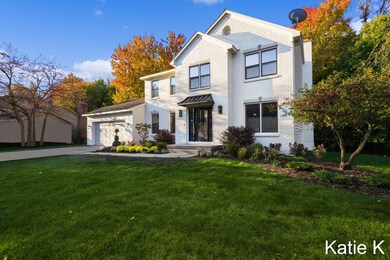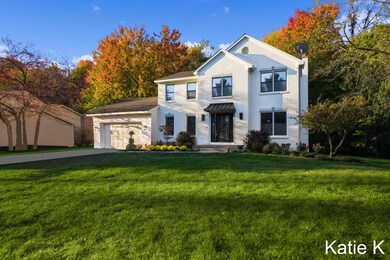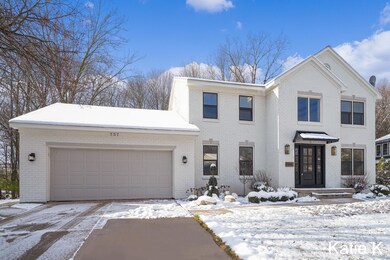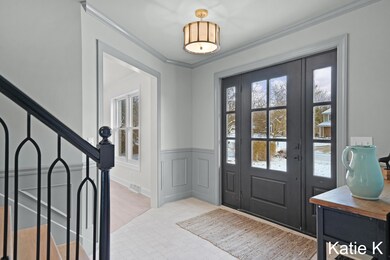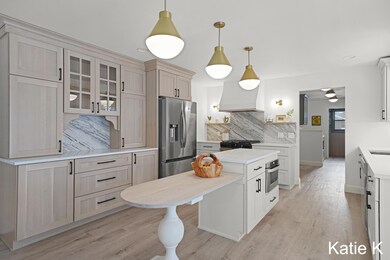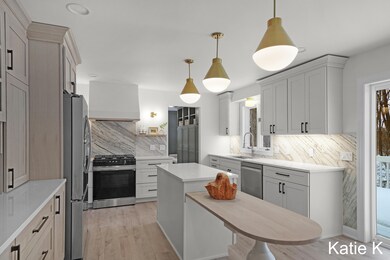
737 W Woodmeade Ct SE Ada, MI 49301
Forest Hills NeighborhoodHighlights
- Deck
- Recreation Room
- Wood Flooring
- Collins Elementary School Rated A
- Traditional Architecture
- Mud Room
About This Home
As of January 2025Discover this beautifully remodeled gem in the highly sought-after Forest Hills School District! Boasting 5 spacious bedrooms & 3.5 luxurious baths, this home combines modern elegance w/ timeless style. Every detail has been thoughtfully updated, from the gourmet kitchen w/ premium finishes to the spa-like primary suite. Enjoy bright, open living spaces, perfect for entertaining & a serene backyard retreat. New kitchen w/ wood & painted cabinets & custom snack bar, all new baths, updated plumbing & mechanicals, some new windows, new landscaping & maintenance-free deck. Finished daylight level w/gorgeous bar area, rec room, 5th bedroom & 3rd full bath. Nestled in a desirable neighborhood close to Ada, bike trails, restaurants, this move-in-ready home offers both comfort & sophistication.
Last Agent to Sell the Property
Keller Williams GR East License #6502364151 Listed on: 12/03/2024

Home Details
Home Type
- Single Family
Est. Annual Taxes
- $8,491
Year Built
- Built in 1990
Lot Details
- 1 Acre Lot
- Lot Dimensions are 80.84x282.89x170.72x60.6x346
- Shrub
Parking
- 2 Car Attached Garage
- Front Facing Garage
- Garage Door Opener
Home Design
- Traditional Architecture
- Brick Exterior Construction
- Wood Siding
Interior Spaces
- 3,926 Sq Ft Home
- 2-Story Property
- Wet Bar
- Bar Fridge
- Ceiling Fan
- Gas Log Fireplace
- Replacement Windows
- Window Screens
- Mud Room
- Family Room with Fireplace
- Living Room
- Recreation Room
- Finished Basement
- Natural lighting in basement
- Storm Windows
Kitchen
- Eat-In Kitchen
- Range
- Dishwasher
- Kitchen Island
- Snack Bar or Counter
- Disposal
Flooring
- Wood
- Carpet
- Tile
Bedrooms and Bathrooms
- 5 Bedrooms
Laundry
- Laundry Room
- Laundry on main level
- Dryer
- Washer
Outdoor Features
- Deck
Utilities
- Forced Air Heating and Cooling System
- Heating System Uses Natural Gas
- Natural Gas Water Heater
- High Speed Internet
- Cable TV Available
Ownership History
Purchase Details
Home Financials for this Owner
Home Financials are based on the most recent Mortgage that was taken out on this home.Purchase Details
Home Financials for this Owner
Home Financials are based on the most recent Mortgage that was taken out on this home.Purchase Details
Home Financials for this Owner
Home Financials are based on the most recent Mortgage that was taken out on this home.Purchase Details
Purchase Details
Purchase Details
Purchase Details
Similar Homes in the area
Home Values in the Area
Average Home Value in this Area
Purchase History
| Date | Type | Sale Price | Title Company |
|---|---|---|---|
| Quit Claim Deed | -- | None Listed On Document | |
| Warranty Deed | $768,500 | First American Title | |
| Warranty Deed | $440,000 | First American Title | |
| Quit Claim Deed | -- | None Listed On Document | |
| Interfamily Deed Transfer | -- | -- | |
| Warranty Deed | $218,500 | -- | |
| Warranty Deed | $210,400 | -- |
Mortgage History
| Date | Status | Loan Amount | Loan Type |
|---|---|---|---|
| Open | $691,650 | New Conventional |
Property History
| Date | Event | Price | Change | Sq Ft Price |
|---|---|---|---|---|
| 01/03/2025 01/03/25 | Sold | $768,500 | +2.5% | $196 / Sq Ft |
| 12/05/2024 12/05/24 | Pending | -- | -- | -- |
| 12/03/2024 12/03/24 | For Sale | $749,900 | +70.4% | $191 / Sq Ft |
| 07/23/2024 07/23/24 | For Sale | $440,000 | 0.0% | $177 / Sq Ft |
| 07/17/2024 07/17/24 | Sold | $440,000 | -- | $177 / Sq Ft |
| 06/06/2024 06/06/24 | Pending | -- | -- | -- |
Tax History Compared to Growth
Tax History
| Year | Tax Paid | Tax Assessment Tax Assessment Total Assessment is a certain percentage of the fair market value that is determined by local assessors to be the total taxable value of land and additions on the property. | Land | Improvement |
|---|---|---|---|---|
| 2025 | $5,057 | $243,900 | $0 | $0 |
| 2024 | $5,057 | $193,400 | $0 | $0 |
| 2023 | $3,371 | $177,300 | $0 | $0 |
| 2022 | $4,957 | $178,300 | $0 | $0 |
| 2021 | $3,134 | $163,100 | $0 | $0 |
| 2020 | $3,147 | $148,500 | $0 | $0 |
| 2019 | $4,323 | $167,500 | $0 | $0 |
| 2018 | $4,498 | $165,800 | $0 | $0 |
| 2017 | $4,505 | $145,700 | $0 | $0 |
| 2016 | $4,323 | $140,300 | $0 | $0 |
| 2015 | -- | $140,300 | $0 | $0 |
| 2013 | -- | $132,400 | $0 | $0 |
Agents Affiliated with this Home
-

Seller's Agent in 2025
Tanya Craig
Keller Williams GR East
(616) 813-2946
30 in this area
169 Total Sales
-

Seller Co-Listing Agent in 2025
Katie Karczewski
Keller Williams GR East
(616) 291-3552
20 in this area
119 Total Sales
-

Buyer's Agent in 2025
Larry Martin
Keller Williams Realty Rivertown
(616) 532-7200
8 in this area
613 Total Sales
Map
Source: Southwestern Michigan Association of REALTORS®
MLS Number: 24061655
APN: 41-15-31-327-004
- 5268 E Woodmeade Ct SE
- 1016 Maple Hill SE
- 1111 Lasalette Dr SE
- 5479 Ada Dr SE
- 5404 Hartfield Ct SE
- 955 Bridge Crest Dr SE
- 5480 Ranger Hills Dr SE
- 1145 Bridge Crest Dr SE
- 1145 Eastmont Dr SE
- 1246 Forest Hollow Ct SE Unit 7
- 1705 Forest Hill Ave SE
- 830 Greenbrier Dr SE
- 1150 Farnsworth Ave SE
- 1618 Blue Grass Ct SE
- 4530 Toulouse Dr SE
- 4675 Bluegrass Dr SE
- 77 Landall Ln SE
- 60 Ada Hills Dr
- 1280 Apple Creek Dr SE
- 745 Adaway Ave SE
