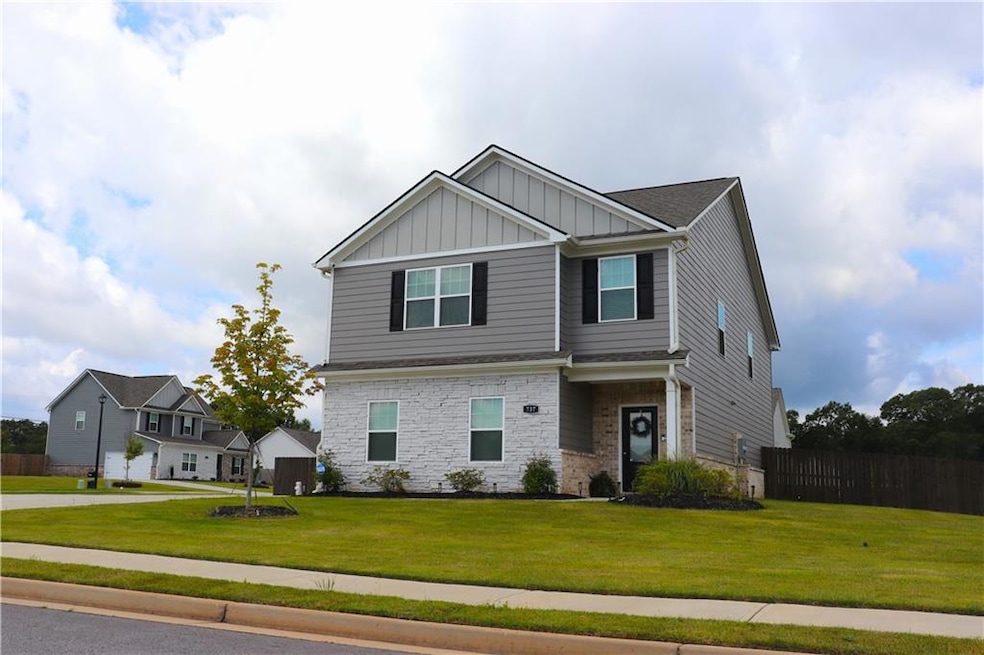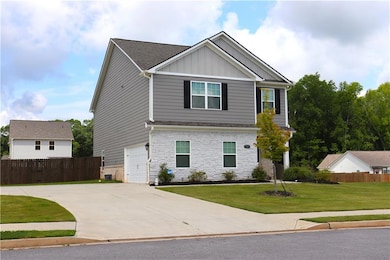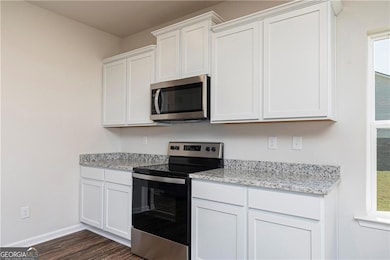737 Woody Dr Monroe, GA 30655
Highlights
- Open-Concept Dining Room
- Loft
- Solid Surface Countertops
- Traditional Architecture
- Corner Lot
- Neighborhood Views
About This Home
PRICE REDUCED. HURRY BEFORE IT IS GONE! Largest Floor Plan in Meadows Farm! This move-in ready 4-bedroom home with a large bonus loft offers exceptional value in Walton County. Whether you're upsizing, relocating, or investing, this spacious two-story delivers flexibility, comfort, and convenience. The open-concept kitchen features energy-efficient appliances, abundant cabinet storage, and a large walk-in pantry. A Wi-Fi-enabled 2-car garage opens directly into the kitchen, perfect for everyday ease. Upstairs, the oversized loft is ideal for a home office, media space, or playroom. The oversized private owner's suite includes double windows, a spa-style bath with separate shower and soaking tub, built-in vanity, and a generous walk-in closet. Three additional bedrooms provide room for family, guests, or hobbies. Enjoy the fully fenced backyard, ready for pets, gatherings, or relaxing weekends. Zoned for sought-after schools and minutes from shops, parks, and commuter routes. Bonus: The home is still covered under the builder's structural warranty for added peace of mind. This is the largest model in the community - priced to sell fast. Schedule your showing today before it's gone.
Property is also listed for sale: See FMLS.7621447
Listing Agent
First United Realty of Atlanta, LLC. License #305440 Listed on: 06/20/2025

Home Details
Home Type
- Single Family
Est. Annual Taxes
- $5,282
Year Built
- Built in 2023
Lot Details
- 0.35 Acre Lot
- Corner Lot
- Level Lot
- Back Yard Fenced and Front Yard
Parking
- 2 Car Attached Garage
- Parking Accessed On Kitchen Level
- Side Facing Garage
- Garage Door Opener
- Driveway Level
Home Design
- Traditional Architecture
- Composition Roof
Interior Spaces
- 2,365 Sq Ft Home
- 2-Story Property
- Ceiling height of 9 feet on the main level
- Ceiling Fan
- Double Pane Windows
- Entrance Foyer
- Family Room
- Open-Concept Dining Room
- L-Shaped Dining Room
- Loft
- Neighborhood Views
Kitchen
- Breakfast Bar
- Electric Oven
- Microwave
- Dishwasher
- ENERGY STAR Qualified Appliances
- Solid Surface Countertops
- Disposal
Flooring
- Carpet
- Luxury Vinyl Tile
Bedrooms and Bathrooms
- 4 Bedrooms
- Walk-In Closet
- Separate Shower in Primary Bathroom
Laundry
- Laundry Room
- Laundry in Kitchen
Home Security
- Security Lights
- Carbon Monoxide Detectors
- Fire and Smoke Detector
Outdoor Features
- Patio
Location
- Property is near schools
- Property is near shops
Schools
- Monroe Elementary School
- Carver Middle School
- Monroe Area High School
Utilities
- Central Heating and Cooling System
- Underground Utilities
- High Speed Internet
- Cable TV Available
Listing and Financial Details
- Security Deposit $2,400
- 12 Month Lease Term
- Assessor Parcel Number NM24C00000060000
Community Details
Overview
- Property has a Home Owners Association
- Meadows Farm Subdivision
Amenities
- Laundry Facilities
Pet Policy
- Pets Allowed
- Pet Deposit $250
Map
Source: First Multiple Listing Service (FMLS)
MLS Number: 7602359
APN: NM24C-060
- 563 Meadows Farm Dr
- 1248 Claywill Cir
- 200 Aycock Ave
- 808 E Spring St
- 1013 New Lacy St Unit 6
- 215 Hubbard St
- 908 Davis St
- 501 Pine Park St
- 607 W Creek Ct
- 1046 Wheel House Ln Unit B
- 408 Bell St
- 639 Mill Stone Bluff
- 1026 Wheel House Ln Unit E
- 733 Wheel House Ln
- 729 Wheel House Ln Unit B
- 340 Towler St Unit 2
- 698 S Broad St
- 235 Boulevard Unit B
- 1400 Meadow Ct
- 1250 S Madison Ave






