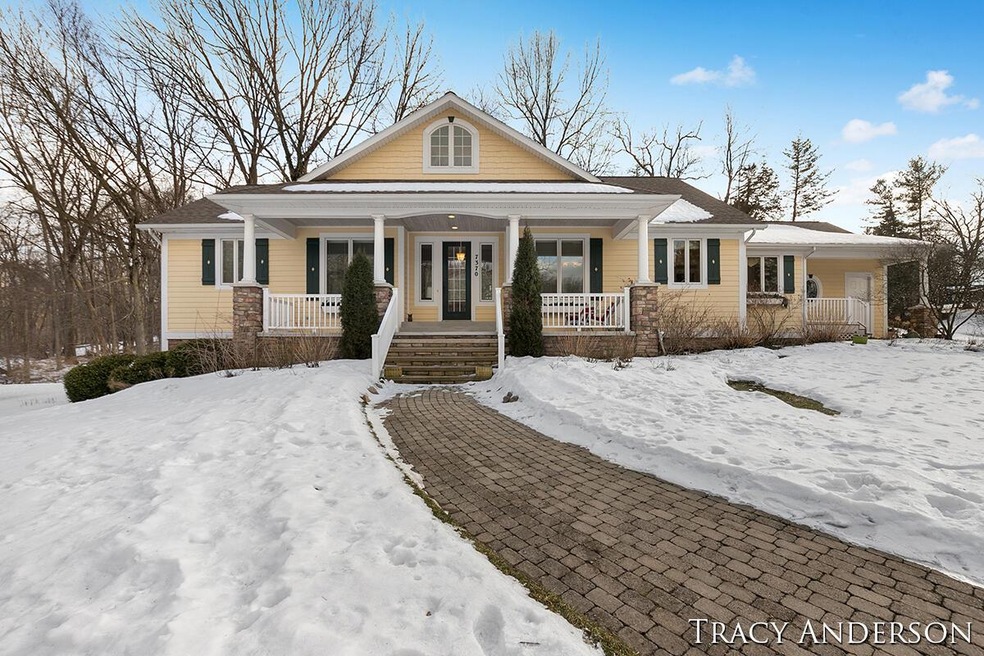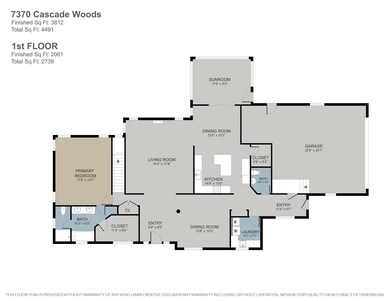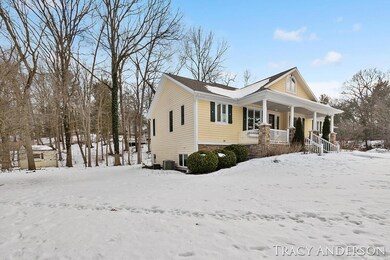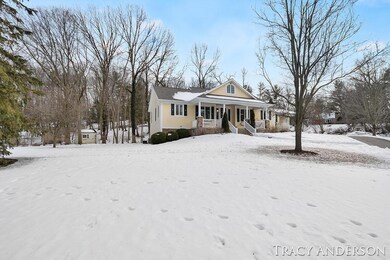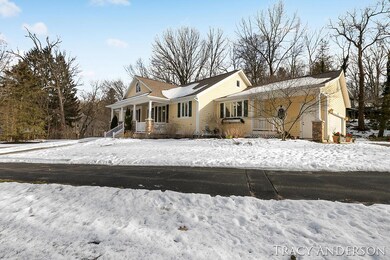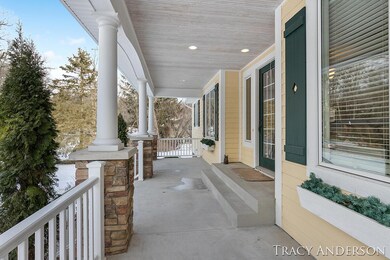
7370 Cascade Woods Dr SE Grand Rapids, MI 49546
Forest Hills NeighborhoodEstimated Value: $660,000 - $717,000
Highlights
- Deck
- Traditional Architecture
- Corner Lot: Yes
- Pine Ridge Elementary School Rated A
- Sun or Florida Room
- Mud Room
About This Home
As of March 2022Parade Home of 2002. This home was put together with love by local craftsman as a benefit to the community. No detail was overlooked; from paver walkways to high quality materials the home is impeccable. As you enter the foyer you are greeted by high ceilings and large Great Room with fireplace. The formal dining area is off the side of the foyer. The kitchen offers an oversized island and large walk in pantry. 3-season room is off the back of the home overlooking the mature landscaped lawn. Main floor laundry, mudroom, and 1/2 bath attach to the garage. The master suite has generous space with large walk in closet. The lower level is finished to the same standards as the main floor. With 3 bedrooms and a full bath, entertainment area and ample storage. All offers are due by 9am on 3/1/22.
Last Agent to Sell the Property
Five Star Real Estate (Ada) License #6501335333 Listed on: 02/25/2022
Home Details
Home Type
- Single Family
Est. Annual Taxes
- $5,871
Year Built
- Built in 2002
Lot Details
- 0.73 Acre Lot
- Lot Dimensions are 200x138x246x156
- Corner Lot: Yes
- Back Yard Fenced
Parking
- 2 Car Attached Garage
- Garage Door Opener
Home Design
- Traditional Architecture
- Brick or Stone Mason
- Asphalt Roof
- HardiePlank Siding
- Vinyl Siding
- Stone
Interior Spaces
- 4,490 Sq Ft Home
- 1-Story Property
- Built-In Desk
- Ceiling Fan
- Insulated Windows
- Window Screens
- Mud Room
- Family Room with Fireplace
- Sun or Florida Room
- Natural lighting in basement
Kitchen
- Eat-In Kitchen
- Oven
- Range
- Microwave
- Dishwasher
- Kitchen Island
- Disposal
Bedrooms and Bathrooms
- 4 Bedrooms | 1 Main Level Bedroom
Laundry
- Laundry on main level
- Dryer
- Washer
Eco-Friendly Details
- Air Purifier
Outdoor Features
- Deck
- Patio
Utilities
- Forced Air Heating and Cooling System
- Heating System Uses Natural Gas
- Natural Gas Water Heater
- Cable TV Available
Ownership History
Purchase Details
Purchase Details
Home Financials for this Owner
Home Financials are based on the most recent Mortgage that was taken out on this home.Similar Homes in Grand Rapids, MI
Home Values in the Area
Average Home Value in this Area
Purchase History
| Date | Buyer | Sale Price | Title Company |
|---|---|---|---|
| Colleen Sandra B | -- | None Available | |
| Colleen Robert G | -- | Metropolitan Title Company |
Mortgage History
| Date | Status | Borrower | Loan Amount |
|---|---|---|---|
| Open | Colleen Robert G | $260,000 | |
| Closed | Colleen Robert G | $268,000 | |
| Closed | Colleen Robert G | $295,000 | |
| Closed | Colleen Robert G | $297,200 | |
| Closed | Colleen Robert G | $175,000 | |
| Closed | Colleen Robert G | $150,000 |
Property History
| Date | Event | Price | Change | Sq Ft Price |
|---|---|---|---|---|
| 03/18/2022 03/18/22 | Sold | $650,000 | +4.0% | $145 / Sq Ft |
| 03/01/2022 03/01/22 | Pending | -- | -- | -- |
| 02/25/2022 02/25/22 | For Sale | $625,000 | -- | $139 / Sq Ft |
Tax History Compared to Growth
Tax History
| Year | Tax Paid | Tax Assessment Tax Assessment Total Assessment is a certain percentage of the fair market value that is determined by local assessors to be the total taxable value of land and additions on the property. | Land | Improvement |
|---|---|---|---|---|
| 2024 | $5,871 | $292,200 | $0 | $0 |
| 2023 | $7,639 | $267,200 | $0 | $0 |
| 2022 | $6,115 | $238,400 | $0 | $0 |
| 2021 | $5,967 | $224,400 | $0 | $0 |
| 2020 | $4,008 | $206,400 | $0 | $0 |
| 2019 | $5,929 | $197,100 | $0 | $0 |
| 2018 | $5,850 | $194,100 | $0 | $0 |
| 2017 | $5,826 | $194,800 | $0 | $0 |
| 2016 | $5,623 | $194,200 | $0 | $0 |
| 2015 | -- | $194,200 | $0 | $0 |
| 2013 | -- | $168,700 | $0 | $0 |
Agents Affiliated with this Home
-
Tracy Anderson
T
Seller's Agent in 2022
Tracy Anderson
Five Star Real Estate (Ada)
(616) 633-7364
6 in this area
13 Total Sales
-
Carol Betts

Buyer's Agent in 2022
Carol Betts
Big Rapids Realty
(231) 832-1100
1 in this area
57 Total Sales
Map
Source: Southwestern Michigan Association of REALTORS®
MLS Number: 22005718
APN: 41-19-10-356-008
- 7359 Cascade Woods Dr SE
- 7356 Treeline Dr SE
- 7572 Lime Hollow Dr SE
- 7269 Thorncrest Dr SE
- 7325 Sheffield Dr SE
- 7518 Sheffield Dr SE
- 2769 Thornapple River Dr SE
- 7414 Thorncrest Dr SE
- 2416 Pebblebrook Dr SE
- 7688 Wood Violet Ct SE
- 7044 Cascade Rd SE
- 3290 Hidden Hills Ct SE
- 7790 Ashwood Dr SE
- 3079 Torian Ct SE
- 3294 Thorncrest Dr SE
- 7174 Cascade Rd SE
- 7420 Biscayne Way SE
- 7828 Autumn Woods Dr SE
- 7563 Aspenwood Dr SE
- 6761 Burton St SE
- 7370 Cascade Woods Dr SE
- 2802 Burrwick Dr SE
- 7382 Cascade Woods Dr SE
- 7345 Cascade Woods Dr SE
- 2814 Burrwick Dr SE
- 7340 Cascade Woods Dr SE
- 7394 Cascade Woods Dr SE
- 2803 Burrwick Dr SE
- 2828 Burrwick Dr SE
- 7396 Treeline Dr SE
- 7326 Cascade Woods Dr SE
- 2819 Burrwick Dr SE
- 7406 Cascade Woods Dr SE
- 7315 Cascade Woods Dr SE
- 7390 Treeline Dr SE
- 7402 Treeline Dr SE
- 7411 Cascade Woods Dr SE
- 2840 Burrwick Dr SE
- 2845 Burrwick Dr SE
- 7300 Cascade Woods Dr SE
