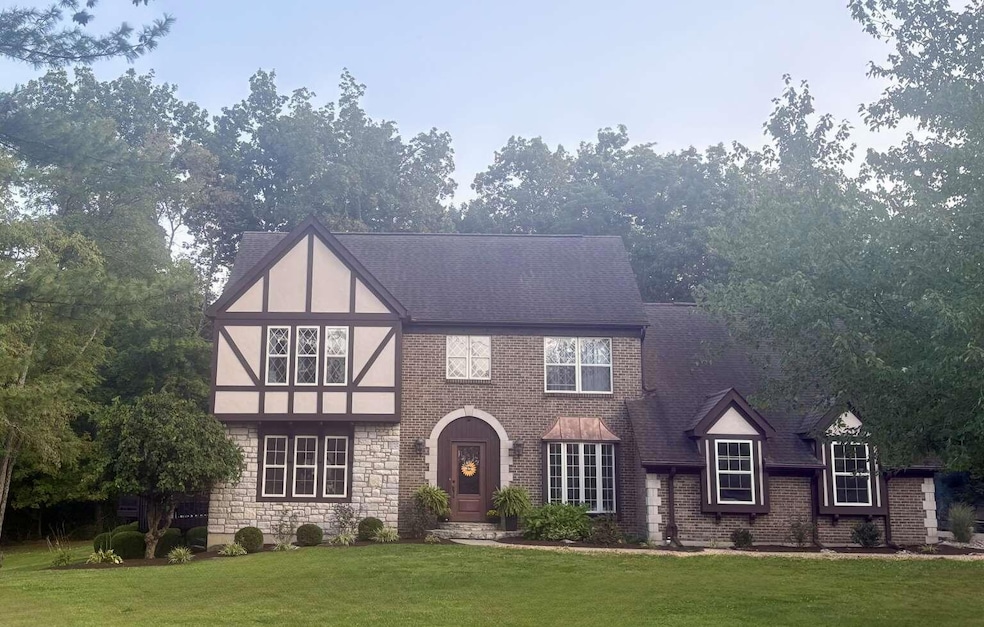7370 Kirby Dr Burlington, KY 41005
Estimated payment $3,358/month
Highlights
- In Ground Pool
- View of Trees or Woods
- Colonial Architecture
- Burlington Elementary School Rated A-
- 2.13 Acre Lot
- Wooded Lot
About This Home
Welcome to your private retreat in Burlington! This updated 3-bedroom (possible 4), 2.5-bath home on 2.2 acres features a sparkling pool & private pond. The newly renovated main floor boasts an open layout with luxury vinyl throughout, a spacious kitchen with a custom built island, & a bright living area ideal for entertaining. Recent upgrades include a new heating and A/C system, along with a new hot water heater for added comfort & efficiency. Enjoy a country setting that backs to 270+ acres of preserved land for forever privacy, yet only 13 miles to CVG and 7 miles to shopping and dining. With an unfinished basement and outdoor space for relaxation, this home is a rare find! Don't miss your chance to own a move-in ready property that blends modern updates with the tranquility of nature.
Home Details
Home Type
- Single Family
Est. Annual Taxes
- $3,542
Year Built
- Built in 1993
Lot Details
- 2.13 Acre Lot
- Wooded Lot
Parking
- 3 Car Attached Garage
- Side Facing Garage
- Garage Door Opener
- Driveway
Home Design
- Colonial Architecture
- Brick Veneer
- Poured Concrete
- Shingle Roof
- Stucco
- Stone
Interior Spaces
- 2,132 Sq Ft Home
- 2-Story Property
- Ceiling Fan
- Fireplace
- Entrance Foyer
- Family Room
- Formal Dining Room
- Views of Woods
- Basement
Kitchen
- Electric Oven
- Microwave
- Dishwasher
- Disposal
Bedrooms and Bathrooms
- 4 Bedrooms
- Walk-In Closet
Laundry
- Laundry Room
- Washer and Electric Dryer Hookup
Pool
- In Ground Pool
Schools
- Burlington Elementary School
- Camp Ernst Middle School
- Cooper High School
Utilities
- Heat Pump System
- No Utilities
- Cistern
- Septic Tank
Community Details
- No Home Owners Association
Listing and Financial Details
- Assessor Parcel Number 027.00-05-016.00
Map
Home Values in the Area
Average Home Value in this Area
Tax History
| Year | Tax Paid | Tax Assessment Tax Assessment Total Assessment is a certain percentage of the fair market value that is determined by local assessors to be the total taxable value of land and additions on the property. | Land | Improvement |
|---|---|---|---|---|
| 2024 | $3,542 | $323,000 | $35,000 | $288,000 |
| 2023 | $3,595 | $323,000 | $35,000 | $288,000 |
| 2022 | $3,610 | $323,000 | $35,000 | $288,000 |
| 2021 | $3,693 | $323,000 | $35,000 | $288,000 |
| 2020 | $3,682 | $323,000 | $35,000 | $288,000 |
| 2019 | $3,709 | $323,000 | $0 | $323,000 |
| 2018 | $3,499 | $302,750 | $0 | $302,750 |
| 2017 | $3,445 | $302,750 | $0 | $302,750 |
| 2015 | $3,421 | $302,750 | $0 | $302,750 |
| 2013 | -- | $302,750 | $0 | $302,750 |
Property History
| Date | Event | Price | Change | Sq Ft Price |
|---|---|---|---|---|
| 09/15/2025 09/15/25 | Pending | -- | -- | -- |
| 09/13/2025 09/13/25 | For Sale | $575,000 | -- | $270 / Sq Ft |
Purchase History
| Date | Type | Sale Price | Title Company |
|---|---|---|---|
| Warranty Deed | $323,000 | Brb Trust Title Agency Llc |
Mortgage History
| Date | Status | Loan Amount | Loan Type |
|---|---|---|---|
| Open | $279,365 | New Conventional | |
| Closed | $274,550 | New Conventional | |
| Previous Owner | $20,000 | Credit Line Revolving | |
| Previous Owner | $249,600 | New Conventional | |
| Previous Owner | $236,000 | New Conventional | |
| Previous Owner | $59,000 | Credit Line Revolving |
Source: Northern Kentucky Multiple Listing Service
MLS Number: 636236
APN: 027.00-05-016.00
- 6248 Browning Trail
- 8165 E Bend Rd
- 4078 Woodgate Ct
- 6441 Browning Trail
- 6434 Browning Trail
- 6426 Browning Trail
- 6069 Fallen Tree Ln
- 4991 Ivory Crossing
- 6057 Fallen Tree Ln
- 7620 E Bend Rd
- 6682 Alder Ct
- Wesley Plan at Hunter's Ridge - Maple Street Collection
- Greenbriar Plan at Hunter's Ridge - Maple Street Collection
- Cumberland Plan at Hunter's Ridge - Maple Street Collection
- Yosemite Plan at Hunter's Ridge - Maple Street Collection
- Preston Plan at Hunter's Ridge - Maple Street Collection
- DaVinci Plan at Hunter's Ridge - Maple Street Collection
- Jensen Plan at Hunter's Ridge - Maple Street Collection
- Beacon Plan at Hunter's Ridge - Maple Street Collection
- Breckenridge Plan at Hunter's Ridge - Maple Street Collection







