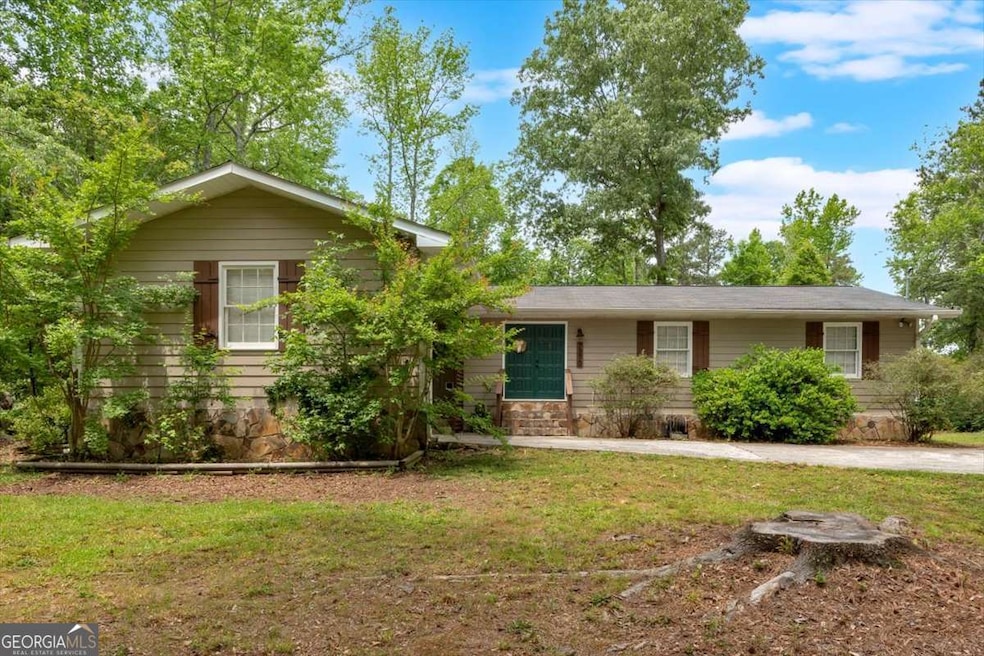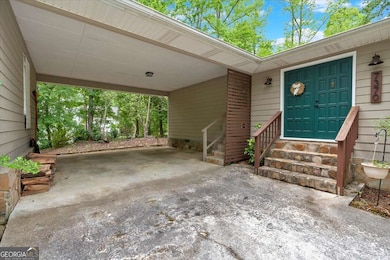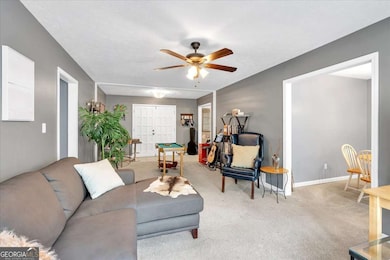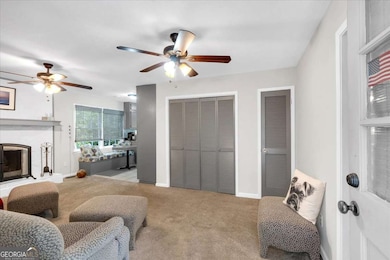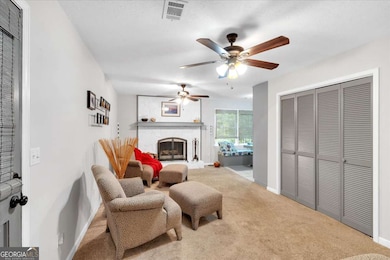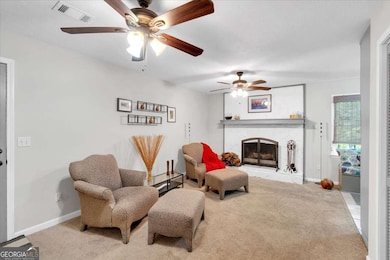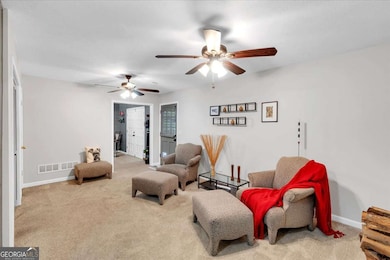7370 N Mitchell Ct Villa Rica, GA 30180
Abilene NeighborhoodEstimated payment $1,751/month
Total Views
7,642
3
Beds
2
Baths
1,566
Sq Ft
$176
Price per Sq Ft
Highlights
- Marina
- Golf Course Community
- Community Lake
- Sand Hill Elementary School Rated A-
- Gated Community
- Clubhouse
About This Home
Discover this charming 3-bedroom, 2-bath ranch-style home nestled in the gated community of Fairfield Plantation. This single-level residence offers a floor plan with a spacious living area, perfect for both relaxation and entertaining. The adorable kitchen features ample cabinet space and breakfast banquette conveniently located near the back door for easy dining and entertaining on the deck overlooking the serene backyard. Fairfield Plantation boasts amenities such as a golf course, lake, marina, swimming pools, tennis courts, and walking trails. Experience resort-style living in this vibrant community!
Home Details
Home Type
- Single Family
Est. Annual Taxes
- $1,629
Year Built
- Built in 1982
Lot Details
- 0.81 Acre Lot
- Private Lot
- Level Lot
HOA Fees
- $163 Monthly HOA Fees
Home Design
- Ranch Style House
- Block Foundation
- Composition Roof
- Stone Siding
- Stone
Interior Spaces
- 1,566 Sq Ft Home
- Whole House Fan
- Factory Built Fireplace
- Entrance Foyer
- Family Room with Fireplace
- Laundry closet
Kitchen
- Breakfast Area or Nook
- Dishwasher
Flooring
- Carpet
- Vinyl
Bedrooms and Bathrooms
- 3 Main Level Bedrooms
- 2 Full Bathrooms
Home Security
- Storm Windows
- Fire and Smoke Detector
Parking
- 2 Parking Spaces
- Carport
Eco-Friendly Details
- Energy-Efficient Insulation
Outdoor Features
- Deck
- Shed
- Outbuilding
Schools
- Sand Hill Elementary School
- Bay Springs Middle School
- Villa Rica High School
Utilities
- Central Air
- Heat Pump System
Community Details
Overview
- Fairfield Plantation Subdivision
- Community Lake
Amenities
- Clubhouse
- Laundry Facilities
Recreation
- Marina
- Golf Course Community
- Tennis Courts
- Community Playground
- Community Pool
Security
- Gated Community
Map
Create a Home Valuation Report for This Property
The Home Valuation Report is an in-depth analysis detailing your home's value as well as a comparison with similar homes in the area
Home Values in the Area
Average Home Value in this Area
Tax History
| Year | Tax Paid | Tax Assessment Tax Assessment Total Assessment is a certain percentage of the fair market value that is determined by local assessors to be the total taxable value of land and additions on the property. | Land | Improvement |
|---|---|---|---|---|
| 2024 | $1,629 | $81,279 | $5,200 | $76,079 |
| 2023 | $1,629 | $79,946 | $5,200 | $74,746 |
| 2022 | $1,470 | $62,617 | $4,400 | $58,217 |
| 2021 | $1,330 | $51,859 | $2,400 | $49,459 |
| 2020 | $1,186 | $46,193 | $2,400 | $43,793 |
| 2019 | $1,106 | $42,724 | $2,400 | $40,324 |
| 2018 | $956 | $36,407 | $1,400 | $35,007 |
| 2017 | $959 | $36,407 | $1,400 | $35,007 |
| 2016 | $959 | $36,407 | $1,400 | $35,007 |
| 2015 | $739 | $41,666 | $4,000 | $37,667 |
| 2014 | $1,170 | $41,667 | $4,000 | $37,667 |
Source: Public Records
Property History
| Date | Event | Price | List to Sale | Price per Sq Ft | Prior Sale |
|---|---|---|---|---|---|
| 10/22/2025 10/22/25 | Price Changed | $275,000 | -3.2% | $176 / Sq Ft | |
| 06/10/2025 06/10/25 | Price Changed | $284,000 | -1.7% | $181 / Sq Ft | |
| 05/12/2025 05/12/25 | For Sale | $289,000 | +33.2% | $185 / Sq Ft | |
| 07/02/2021 07/02/21 | Sold | $217,000 | +3.4% | $139 / Sq Ft | View Prior Sale |
| 06/10/2021 06/10/21 | Pending | -- | -- | -- | |
| 05/22/2021 05/22/21 | For Sale | $209,900 | +105.8% | $134 / Sq Ft | |
| 06/12/2015 06/12/15 | Sold | $102,000 | -2.8% | $65 / Sq Ft | View Prior Sale |
| 04/28/2015 04/28/15 | Pending | -- | -- | -- | |
| 03/16/2015 03/16/15 | Price Changed | $104,900 | -4.5% | $67 / Sq Ft | |
| 11/26/2014 11/26/14 | For Sale | $109,900 | 0.0% | $70 / Sq Ft | |
| 11/18/2014 11/18/14 | Pending | -- | -- | -- | |
| 10/02/2014 10/02/14 | Price Changed | $109,900 | -4.4% | $70 / Sq Ft | |
| 09/04/2014 09/04/14 | For Sale | $114,900 | -- | $73 / Sq Ft |
Source: Georgia MLS
Purchase History
| Date | Type | Sale Price | Title Company |
|---|---|---|---|
| Warranty Deed | $217,000 | -- | |
| Warranty Deed | $102,000 | -- | |
| Foreclosure Deed | $66,100 | -- | |
| Deed | $133,500 | -- | |
| Deed | $128,400 | -- | |
| Deed | $100,000 | -- | |
| Deed | $89,000 | -- | |
| Deed | $85,000 | -- | |
| Deed | $66,000 | -- |
Source: Public Records
Mortgage History
| Date | Status | Loan Amount | Loan Type |
|---|---|---|---|
| Open | $210,490 | New Conventional | |
| Previous Owner | $104,193 | VA |
Source: Public Records
Source: Georgia MLS
MLS Number: 10520066
APN: F07-0370
Nearby Homes
- 7392 N Mitchell Ct
- 7384 N Mitchell Ct
- 7379 N Mitchell Ct
- 7401 Oak Arms Dr
- 7213 Tara Dr
- 7358 S Mitchell Ct
- 7191 Tara Dr
- 7298 Tara Dr
- 7183 Lakemond Ct
- 7156 Tara Dr
- 3234 Greenhill Dr
- 3233 Greenhill Dr
- 7132 Greenleaves Ct
- 5567 Fisherman Ct
- 3191 Lakeview Pkwy
- 7123 Elm Ct
- 3148 Lakeview Pkwy
- 3213 Sweetbriar Dr
- 5207 Pine Place
- 7379 N Mitchell Ct
- 4079 Essex Dr
- 1137 Magnolia Dr
- 140 Fairfield Rd
- 50 Fairfield Rd
- 2040 Club Bay Dr
- 301 Augusta Woods Dr
- 318 Augusta Woods Dr
- 517 Firethorn Ct
- 522 Firethorn Ct
- 342 Augusta Woods Dr
- 218 Acorn Hill Ct
- 45 Pleasure Dr
- 33 Daisy Ln
- 129 Lost Lake Dr
- 540 S Carroll Rd
- 211 Cypress Ln
- 206 Bastian Dr
- 9500 Poole Rd
- 801 Hickory Level Rd
