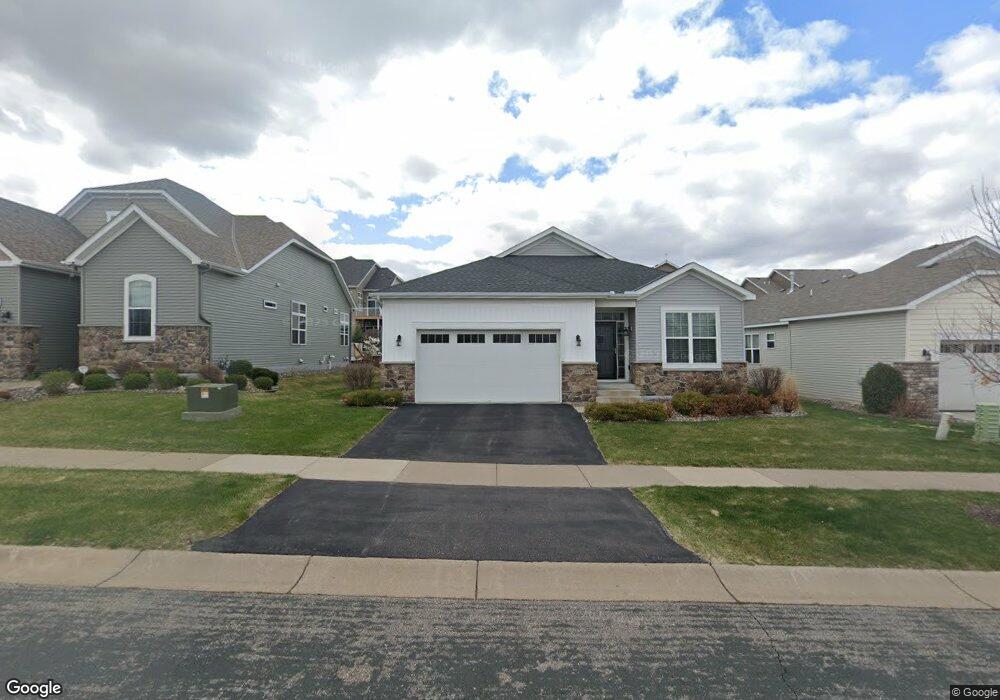7371 Queensland Ln N Maple Grove, MN 55311
Estimated Value: $538,220 - $571,000
2
Beds
2
Baths
1,795
Sq Ft
$307/Sq Ft
Est. Value
About This Home
This home is located at 7371 Queensland Ln N, Maple Grove, MN 55311 and is currently estimated at $551,555, approximately $307 per square foot. 7371 Queensland Ln N is a home located in Hennepin County with nearby schools including Rush Creek Elementary School, Maple Grove Middle School, and Maple Grove Senior High School.
Ownership History
Date
Name
Owned For
Owner Type
Purchase Details
Closed on
Jun 14, 2017
Sold by
Us Home Corporation
Bought by
The Laura J Menning Trust
Current Estimated Value
Home Financials for this Owner
Home Financials are based on the most recent Mortgage that was taken out on this home.
Original Mortgage
$55,000
Outstanding Balance
$28,858
Interest Rate
4.02%
Mortgage Type
New Conventional
Estimated Equity
$522,697
Purchase Details
Closed on
Jun 6, 2017
Sold by
Len Mn Llc
Bought by
Us Home Corporation
Home Financials for this Owner
Home Financials are based on the most recent Mortgage that was taken out on this home.
Original Mortgage
$55,000
Outstanding Balance
$28,858
Interest Rate
4.02%
Mortgage Type
New Conventional
Estimated Equity
$522,697
Purchase Details
Closed on
May 5, 2016
Create a Home Valuation Report for This Property
The Home Valuation Report is an in-depth analysis detailing your home's value as well as a comparison with similar homes in the area
Home Values in the Area
Average Home Value in this Area
Purchase History
| Date | Buyer | Sale Price | Title Company |
|---|---|---|---|
| The Laura J Menning Trust | $372,488 | North American Title Co | |
| Us Home Corporation | -- | North American Title Co | |
| -- | $5,714,500 | -- | |
| Len-Mn Llc | $5,714,541 | Attorney |
Source: Public Records
Mortgage History
| Date | Status | Borrower | Loan Amount |
|---|---|---|---|
| Open | The Laura J Menning Trust | $55,000 |
Source: Public Records
Tax History Compared to Growth
Tax History
| Year | Tax Paid | Tax Assessment Tax Assessment Total Assessment is a certain percentage of the fair market value that is determined by local assessors to be the total taxable value of land and additions on the property. | Land | Improvement |
|---|---|---|---|---|
| 2024 | $6,294 | $514,800 | $159,900 | $354,900 |
| 2023 | $5,947 | $505,900 | $143,500 | $362,400 |
| 2022 | $5,209 | $512,000 | $112,600 | $399,400 |
| 2021 | $5,470 | $429,200 | $99,100 | $330,100 |
| 2020 | $5,318 | $443,200 | $102,500 | $340,700 |
| 2019 | $5,215 | $409,500 | $86,000 | $323,500 |
| 2018 | $712 | $381,000 | $75,000 | $306,000 |
| 2017 | $974 | $55,300 | $55,300 | $0 |
| 2016 | $635 | $35,500 | $35,500 | $0 |
| 2015 | $288 | $0 | $0 | $0 |
Source: Public Records
Map
Nearby Homes
- 7205 Walnut Grove Way N
- 7461 Merrimac Ln N
- 17344 72nd Ave N Unit 1304
- 7731 Queensland Ln N
- 17549 70th Place N
- 7547 Inland Ln N
- 7201 Jewel Ln N Unit 907
- 17987 69th Place N Unit 1105
- 17673 69th Place N
- 17095 72nd Ave N Unit 4301
- 6860 Peony Ln N
- 16917 73rd Place N
- 6848 Troy Ln N
- 7225 Everest Ln N
- 7440 Elm Ln
- 17005 78th Ct N
- 7416 Elm Ln
- 6757 Urbandale Ln N
- 7722 Everest Ln N
- Hamilton Plan at Cook Lake Highlands
- 7383 Queensland Ln N
- 7357 Queensland Ln N
- 7391 Queensland Ln N
- 7342 Ranier Ln N
- 7333 Queensland Ln N
- 7356 Ranier Ln N
- 7328 Ranier Ln N
- 17980 73rd Place N
- 7399 Queensland Ln N
- 7314 Ranier Ln N
- 7301 Queensland Ln N
- 7390 Queensland Ln N
- 17968 73rd Place N
- 7394 Ranier Ln N
- 7300 Ranier Ln N
- 7398 Queensland Ln N
- 17979 73rd Place N
- 17946 73rd Place N
- 18125 73rd Place N
- 17961 74th Ave N
