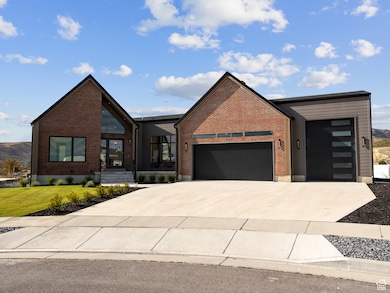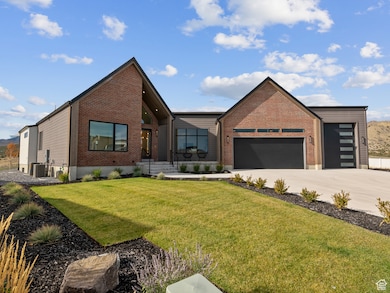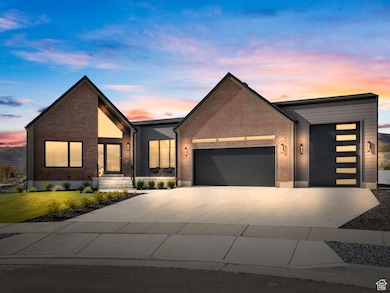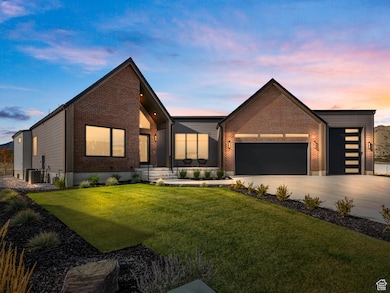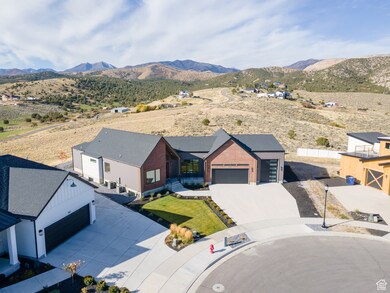7371 W Summit Crest Cir Herriman, UT 84096
Estimated payment $10,371/month
Highlights
- RV or Boat Parking
- Vaulted Ceiling
- Wood Flooring
- Mountain View
- Rambler Architecture
- Main Floor Primary Bedroom
About This Home
OPEN HOUSE SAT DEC 20 12:00 PM - 2:00 PM. Discover your dream home at 7371 W Summit Crest Circle. Nestled amidst a prestigious community of luxury homes, this stunning residence offers breathtaking panoramic views of Rose Canyon. Enjoy the serenity of a quiet cul-de-sac location while being just minutes away from all the amenities you desire. This 6-bedroom, 4.5 bathroom home boasts nearly 6,000 square feet of finished living space, providing ample room for comfortable and luxurious living. Accommodate your entire fleet with an oversized garage capable of housing 4 cars or 2 cars and an RV. Experience the pinnacle of culinary excellence with a top-of-the-line appliance package along with a Butler's pantry. Relax and entertain on your private, flat, fully landscaped lot of 0.44 acres along with the peace of mind of a 12 Month Builder Home Warranty. Information deemed reliable, but not a guarantee. Square footage provided as a courtesy only. Buyer is advised to obtain an independent measurement and to verify all information.
Open House Schedule
-
Saturday, December 20, 202512:00 to 2:00 pm12/20/2025 12:00:00 PM +00:0012/20/2025 2:00:00 PM +00:00Add to Calendar
Home Details
Home Type
- Single Family
Est. Annual Taxes
- $7,666
Year Built
- Built in 2025
Lot Details
- 0.44 Acre Lot
- Partially Fenced Property
- Landscaped
- Property is zoned Single-Family
Parking
- 4 Car Garage
- RV or Boat Parking
Property Views
- Mountain
- Valley
Home Design
- Rambler Architecture
- Brick Exterior Construction
- Membrane Roofing
- Stucco
- Cedar
Interior Spaces
- 5,937 Sq Ft Home
- 2-Story Property
- Vaulted Ceiling
- Self Contained Fireplace Unit Or Insert
- Sliding Doors
- Smart Doorbell
- Basement Fills Entire Space Under The House
- Alarm System
- Gas Dryer Hookup
Kitchen
- Butlers Pantry
- Double Oven
- Gas Range
- Range Hood
- Microwave
- Instant Hot Water
Flooring
- Wood
- Carpet
- Tile
Bedrooms and Bathrooms
- 6 Bedrooms | 3 Main Level Bedrooms
- Primary Bedroom on Main
- Walk-In Closet
- Bathtub With Separate Shower Stall
Schools
- Butterfield Canyon Elementary School
Utilities
- Humidifier
- Central Heating and Cooling System
- Natural Gas Connected
Additional Features
- Sprinkler System
- Covered Patio or Porch
Community Details
- No Home Owners Association
- Ridges At Rose Canyon Subdivision
Listing and Financial Details
- Home warranty included in the sale of the property
- Assessor Parcel Number 32-09-226-007
Map
Home Values in the Area
Average Home Value in this Area
Tax History
| Year | Tax Paid | Tax Assessment Tax Assessment Total Assessment is a certain percentage of the fair market value that is determined by local assessors to be the total taxable value of land and additions on the property. | Land | Improvement |
|---|---|---|---|---|
| 2025 | -- | $1,287,500 | $339,800 | $947,700 |
| 2024 | -- | $1,246,900 | $345,700 | $901,200 |
| 2023 | $3,819 | $592,700 | $332,400 | $260,300 |
| 2022 | $2,277 | $193,800 | $193,800 | $0 |
| 2021 | $2,594 | $148,200 | $148,200 | $0 |
| 2020 | $1,781 | $125,400 | $125,400 | $0 |
| 2019 | $1,811 | $125,400 | $125,400 | $0 |
Property History
| Date | Event | Price | List to Sale | Price per Sq Ft |
|---|---|---|---|---|
| 10/24/2025 10/24/25 | For Sale | $1,850,000 | -- | $312 / Sq Ft |
Purchase History
| Date | Type | Sale Price | Title Company |
|---|---|---|---|
| Warranty Deed | -- | Artisan Title | |
| Warranty Deed | -- | Artisan Title | |
| Warranty Deed | -- | Artisan Title |
Source: UtahRealEstate.com
MLS Number: 2119347
APN: 32-09-226-007-0000
- 14324 S Robins Nest Cir Unit 4
- 7359 Summit Crest Cir Unit 122
- 7359 Robins Nest Cir
- 14351 S Robins Nest Cir Unit 10
- 14346 Robins Nest Cir Unit 3
- 14236 S Summit Crest Ln
- 14253 S Summit Crest Ln Unit 157
- 7272 Summit Crest Cir
- 14203 S Brook Heights Cir
- 14171 S Summit Top Ln
- 14171 S Summit Top Ln Unit 145
- 14136 Summit Top Ln
- 14136 Summit Top Ln Unit 140
- 7364 W Rose Creek Ln
- 14031 S Cedar Glenn Cir
- 7566 W Box Leaf Cir
- 14318 S Butterfield Park Way
- 7217 W McCuiston Ave
- 15099 S 7420 W
- 14390 S Shaggy Mountain Rd
- 13933 S Canaan Dr Unit 1535
- 13839 Ralph H Way
- 6497 W Mount Fremont Dr
- 12568 Ezra Cir Basement Unit Basement
- 14724 S Evening Side Dr
- 14724 S Evening
- 5129 W Amber Rose Ln
- 13357 S Prima Sol Dr
- 5043 W Rock Butte
- 13079 S Shady Elm Ct
- 5207 W Cannavale Ln
- 5207 W Cannavale Ln Unit 110
- 14748 S Quiet Glen Dr
- 13232 S Andros Ln Unit 13232 S. Andros Lane
- 5296 Ravenna Ct
- 11886 Teton Pk Dr
- 13469 S Dragon Fly Ln
- 12883 S Brundisi Way
- 4901 W Spire Way
- 13687 S Hanley Ln Unit DD204

