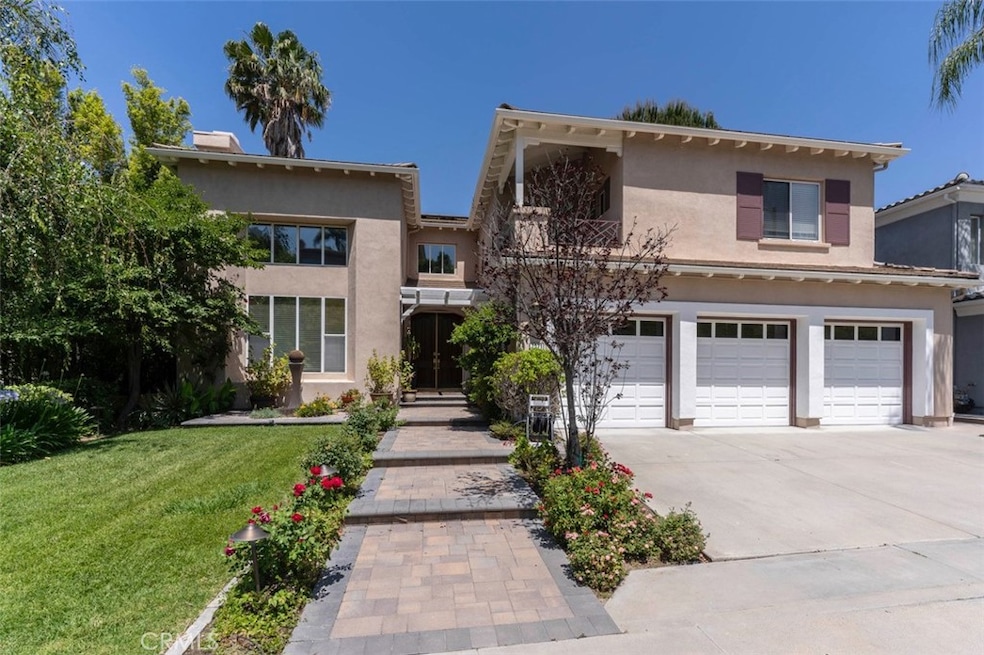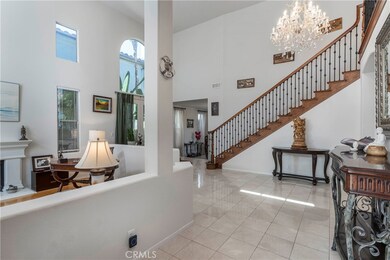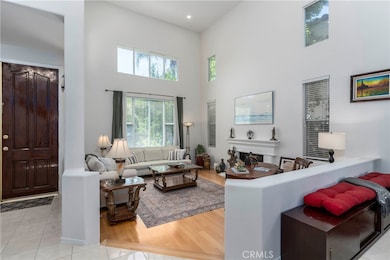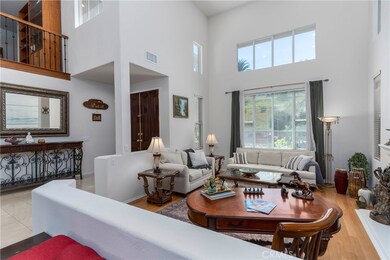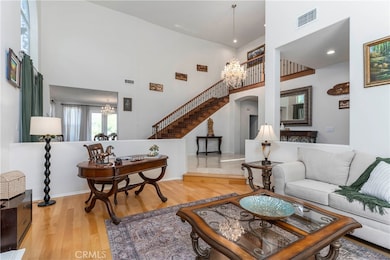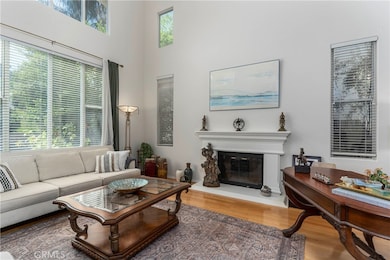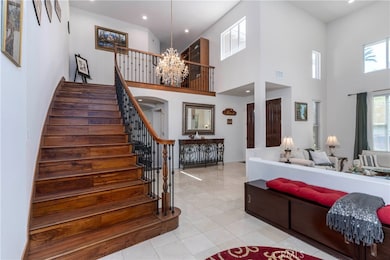
7371 Westcliff Dr West Hills, CA 91307
Estimated payment $11,236/month
Highlights
- 24-Hour Security
- 0.41 Acre Lot
- Maid or Guest Quarters
- Primary Bedroom Suite
- Mountain View
- Fireplace in Primary Bedroom Retreat
About This Home
Expansive Views Highlight this Elegant Estate Located in the Most Sought After Enclave of West Hills in "Monte Vista". Thoughtfully Designed Floor Plan Offers a Private Wing Perfect for Guests, In-Laws, or Home Office. 2 Story Entry with Dramatic Wrought Iron Center Staircase. High Ceilings and an Abundance of Windows Bring a Light and Bright Ambience Throughout. 3 Fireplaces. The Luxurious Main Suite Feels Like a Private Resort with Generous Proportions, Spa-Like Bath, Marble Fireplace and Large Organized Closets. Solar is owned. Pristine Landscaping Sets Off the Magical Mountain Views with Pine Trees Galore. This Exceptional Property Benefits from It's Own Private Security Patrol and the Most Desirable Top Rated Schools in the District. Enjoy the Best of L.A. Living with World Class Dining, Shopping, LA Rams Sports Facility, Westfield Mall, The Village, The Calabasas Commons and the 101 and 118 Freeways All Minutes Away.
Listing Agent
Sothebys International Realty Brokerage Phone: 818-621-4038 License #00907456 Listed on: 07/17/2025

Home Details
Home Type
- Single Family
Est. Annual Taxes
- $15,285
Year Built
- Built in 1993
Lot Details
- 0.41 Acre Lot
- Wrought Iron Fence
- Landscaped
- Front and Back Yard Sprinklers
- Back and Front Yard
- Density is up to 1 Unit/Acre
- Property is zoned LARE11
HOA Fees
- $235 Monthly HOA Fees
Parking
- 3 Car Direct Access Garage
- Parking Available
- Front Facing Garage
Property Views
- Mountain
- Neighborhood
Home Design
- Mediterranean Architecture
- Turnkey
- Planned Development
- Slab Foundation
- Fire Rated Drywall
- Concrete Roof
- Copper Plumbing
- Stucco
Interior Spaces
- 3,393 Sq Ft Home
- 2-Story Property
- Cathedral Ceiling
- Fireplace With Gas Starter
- Entryway
- Family Room with Fireplace
- Living Room with Fireplace
- Dining Room
- Home Office
Kitchen
- Eat-In Kitchen
- Double Oven
- Built-In Range
- Microwave
- Water Line To Refrigerator
- Dishwasher
- Kitchen Island
- Granite Countertops
- Disposal
Flooring
- Wood
- Laminate
- Tile
Bedrooms and Bathrooms
- 5 Bedrooms | 1 Main Level Bedroom
- Fireplace in Primary Bedroom Retreat
- Primary Bedroom Suite
- Walk-In Closet
- Jack-and-Jill Bathroom
- Maid or Guest Quarters
- In-Law or Guest Suite
- Bathroom on Main Level
- 5 Full Bathrooms
- Dual Vanity Sinks in Primary Bathroom
- Bathtub with Shower
- Walk-in Shower
- Exhaust Fan In Bathroom
Laundry
- Laundry Room
- Washer and Gas Dryer Hookup
Home Security
- Home Security System
- Carbon Monoxide Detectors
- Fire and Smoke Detector
Schools
- Pomelo Elementary School
- Hale Charter Middle School
- El Camino High School
Utilities
- Two cooling system units
- Central Heating and Cooling System
- Natural Gas Connected
- Tankless Water Heater
- Gas Water Heater
- Cable TV Available
Additional Features
- More Than Two Accessible Exits
- Exterior Lighting
- Suburban Location
Listing and Financial Details
- Tax Lot 1
- Tax Tract Number 41061
- Assessor Parcel Number 2027044001
- $632 per year additional tax assessments
- Seller Considering Concessions
Community Details
Overview
- Monte Vista Association, Phone Number (805) 642-2400
- Pmp HOA
- Built by Urban West
Security
- 24-Hour Security
Map
Home Values in the Area
Average Home Value in this Area
Tax History
| Year | Tax Paid | Tax Assessment Tax Assessment Total Assessment is a certain percentage of the fair market value that is determined by local assessors to be the total taxable value of land and additions on the property. | Land | Improvement |
|---|---|---|---|---|
| 2025 | $15,285 | $1,252,579 | $748,280 | $504,299 |
| 2024 | $15,285 | $1,228,019 | $733,608 | $494,411 |
| 2023 | $14,988 | $1,203,941 | $719,224 | $484,717 |
| 2022 | $14,291 | $1,180,335 | $705,122 | $475,213 |
| 2021 | $14,102 | $1,157,193 | $691,297 | $465,896 |
| 2019 | $13,678 | $1,122,872 | $670,794 | $452,078 |
| 2018 | $13,546 | $1,100,856 | $657,642 | $443,214 |
| 2016 | $12,931 | $1,058,110 | $632,106 | $426,004 |
| 2015 | $12,742 | $1,042,218 | $622,612 | $419,606 |
| 2014 | $12,785 | $1,021,803 | $610,416 | $411,387 |
Property History
| Date | Event | Price | Change | Sq Ft Price |
|---|---|---|---|---|
| 08/05/2025 08/05/25 | Price Changed | $1,799,000 | -1.7% | $530 / Sq Ft |
| 07/17/2025 07/17/25 | For Sale | $1,830,000 | -- | $539 / Sq Ft |
Purchase History
| Date | Type | Sale Price | Title Company |
|---|---|---|---|
| Grant Deed | $881,000 | Ticor Title Company | |
| Grant Deed | $421,818 | Equity Title | |
| Partnership Grant Deed | $417,500 | First American Title Company |
Mortgage History
| Date | Status | Loan Amount | Loan Type |
|---|---|---|---|
| Open | $100,000 | Credit Line Revolving | |
| Open | $548,000 | New Conventional | |
| Closed | $562,000 | New Conventional | |
| Closed | $50,000 | Credit Line Revolving | |
| Closed | $656,250 | New Conventional | |
| Closed | $668,000 | New Conventional | |
| Closed | $690,000 | Unknown | |
| Closed | $170,000 | Unknown | |
| Closed | $125,000 | Unknown | |
| Closed | $650,000 | Purchase Money Mortgage | |
| Previous Owner | $370,000 | Unknown | |
| Previous Owner | $55,000 | Stand Alone Second | |
| Previous Owner | $290,000 | No Value Available | |
| Previous Owner | $333,700 | No Value Available |
Similar Homes in the area
Source: California Regional Multiple Listing Service (CRMLS)
MLS Number: SR25137569
APN: 2027-044-001
- 24441 Indian Hill Ln
- 7636 Atherton Ln
- 24000 Lance Place
- 7417 Darnoch Way
- 7152 Pomelo Dr
- 7618 Brookmont Place
- 7044 Scarborough Peak Dr
- 24042 Ingomar St
- 24647 Gardenstone Ln
- 24308 Highlander Rd
- 7280 Darnoch Way
- 24632 Stagg St
- 24004 Arminta St
- 6941 Scarborough Peak Dr
- 7024 Middlesbury Ridge Cir
- 23699 Sandalwood St
- 7153 Helmsdale Cir
- 23686 Ingomar St
- 23716 Elkwood St
- 24425 Vanowen St Unit 82
- 7420 Cliffside Ct
- 7201 Rockridge Terrace
- 7101 Shadow Ridge Ct
- 7169 Castle Peak Dr
- 23540 Lull St
- 7622 Pomelo Dr
- 23954 Hartland St
- 24224 Welby Way
- 24155 Kittridge St
- 23744 Hartland St
- 24220 Sterling Ranch Rd
- 23432 Blythe St
- 24314 Kittridge St
- 23942 Schoenborn St
- 6652 Vickiview Dr Unit 2
- 23721 Archwood St
- 23437 Schoolcraft St
- 7435 Bobbyboyar Ave
- 23340 Schoolcraft St
- 7138 Sale Ave Unit STUDIO
