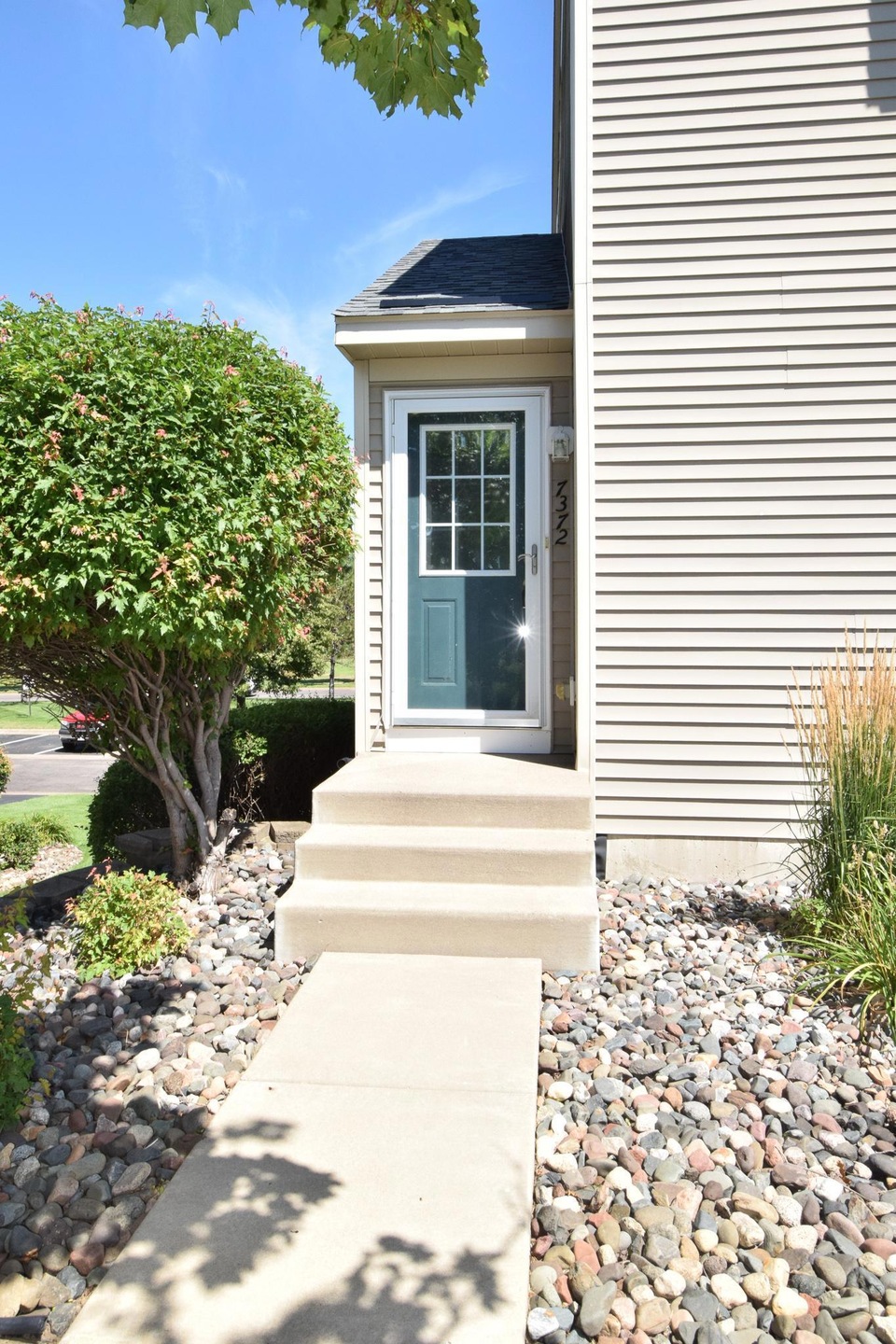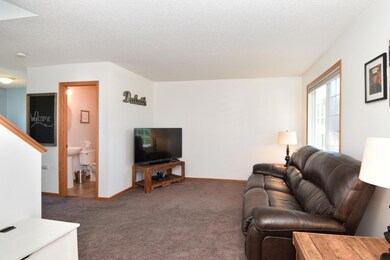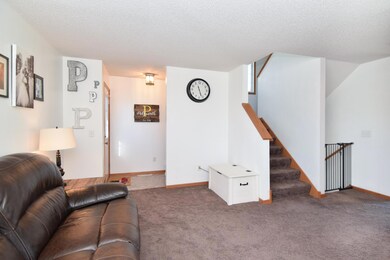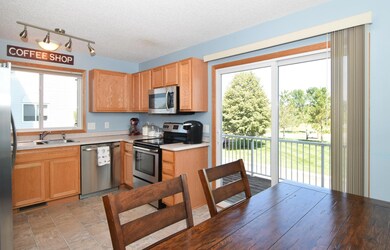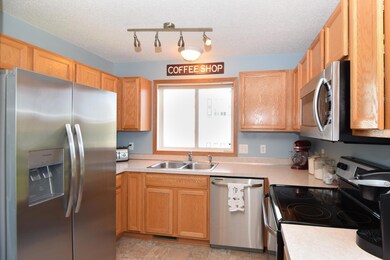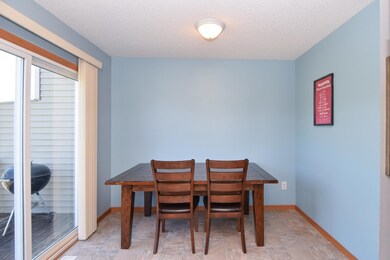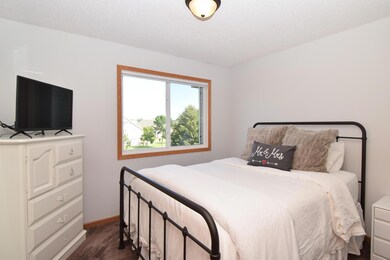
Estimated Value: $223,000 - $226,245
Highlights
- Living Room
- Forced Air Heating and Cooling System
- Utility Room
About This Home
As of September 2022This end unit features 2 bedrooms and laundry conveniently located on the upper level. Oversized garage with ample storage. Remarkably close to trails and The Draw Amphitheater. Hurry before its gone.
Townhouse Details
Home Type
- Townhome
Est. Annual Taxes
- $1,688
Year Built
- Built in 2005
Lot Details
- 436
HOA Fees
- $203 Monthly HOA Fees
Parking
- 1 Car Garage
- Tuck Under Garage
Interior Spaces
- 1,030 Sq Ft Home
- 2-Story Property
- Living Room
- Utility Room
Kitchen
- Range
- Microwave
Bedrooms and Bathrooms
- 2 Bedrooms
Laundry
- Dryer
- Washer
Additional Features
- 436 Sq Ft Lot
- Forced Air Heating and Cooling System
Community Details
- Association fees include hazard insurance, ground maintenance, professional mgmt, trash, lawn care
- Cities Management Association, Phone Number (612) 381-8600
- Cic 174 Township Cntr Gard Subdivision
Listing and Financial Details
- Assessor Parcel Number 283225110054
Ownership History
Purchase Details
Home Financials for this Owner
Home Financials are based on the most recent Mortgage that was taken out on this home.Purchase Details
Home Financials for this Owner
Home Financials are based on the most recent Mortgage that was taken out on this home.Purchase Details
Purchase Details
Home Financials for this Owner
Home Financials are based on the most recent Mortgage that was taken out on this home.Similar Homes in Anoka, MN
Home Values in the Area
Average Home Value in this Area
Purchase History
| Date | Buyer | Sale Price | Title Company |
|---|---|---|---|
| Haydon Alexandra | $219,700 | -- | |
| Pollworth James A | $125,000 | Partners Title Of North Subu | |
| Irwin Melanie Jean | -- | Attorney | |
| Irwin Melanie J | $65,000 | -- |
Mortgage History
| Date | Status | Borrower | Loan Amount |
|---|---|---|---|
| Open | Haydon Alexandra | $217,503 | |
| Previous Owner | Pollworth James A | $120,000 | |
| Previous Owner | Irwin Melanie J | $63,822 |
Property History
| Date | Event | Price | Change | Sq Ft Price |
|---|---|---|---|---|
| 09/30/2022 09/30/22 | Sold | $219,700 | +3.6% | $213 / Sq Ft |
| 08/24/2022 08/24/22 | Pending | -- | -- | -- |
| 08/11/2022 08/11/22 | Price Changed | $212,000 | -3.6% | $206 / Sq Ft |
| 08/01/2022 08/01/22 | For Sale | $220,000 | +238.5% | $214 / Sq Ft |
| 08/07/2012 08/07/12 | Sold | $65,000 | -8.5% | $64 / Sq Ft |
| 07/09/2012 07/09/12 | Pending | -- | -- | -- |
| 06/01/2012 06/01/12 | For Sale | $71,000 | -- | $70 / Sq Ft |
Tax History Compared to Growth
Agents Affiliated with this Home
-
Babette Cristilly

Buyer's Agent in 2022
Babette Cristilly
Keller Williams Classic Realty
(763) 439-7472
17 in this area
237 Total Sales
-
Jacob Goldschmidt

Buyer Co-Listing Agent in 2022
Jacob Goldschmidt
Keller Williams Classic Realty
(612) 716-7282
7 in this area
88 Total Sales
-
C
Seller's Agent in 2012
Cory Rudnitski
RE/MAX
-
D
Seller Co-Listing Agent in 2012
David Widell
RE/MAX
-
C
Buyer's Agent in 2012
Christy Joyer
Keller Williams Premier Realty
Map
Source: NorthstarMLS
MLS Number: 6243151
APN: 28-32-25-11-0054
- 7316 Bunker Lake Blvd NW
- 7310 Bunker Lake Blvd NW
- 14754 Peridot St NW
- 14660 Peridot St NW
- 7437 147th Ln NW
- 7363 146th Crossing NW
- 7280 146th Ave NW
- 7463 147 Ln NW
- 7505 147 Ln NW
- 7407 E Ramsey Pkwy
- 7419 E Ramsey Pkwy
- 7511 147 Ln NW
- 7435 E Ramsey Pkwy
- 7443 E Ramsey Pkwy
- 7447 E Ramsey Pkwy
- 7497 147 Ln NW
- 14591 Olivine Way NW
- 14596 Olivine Terrace NW
- 7519 147 Ln NW
- 14602 Rhinestone St NW
- 7372 147th Ln NW
- 7370 147th Ln NW
- 7368 147th Ln NW
- 7374 147th Ln NW
- 7366 147th Ln NW
- 7366 147th Ln NW Unit 57
- 7364 147th Ln NW
- 7376 147th Ln NW
- 7364 147th Ln NW
- 7362 147th Ln NW
- 7378 147th Ln NW
- 7378 147th Ln NW Unit 63
- 7362 147th Ln NW
- 7380 147th Ln NW
- 7382 147th Ln NW
- 7384 147th Ln NW
- 7360 147th Ln NW
- 7358 147th Ln NW
- 7356 147th Ln NW
- 7400 147th Ln NW
