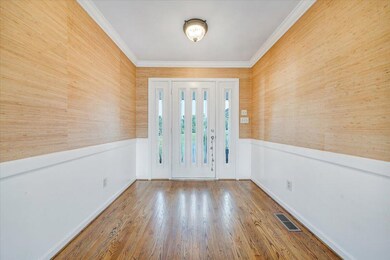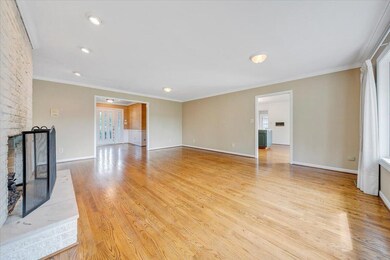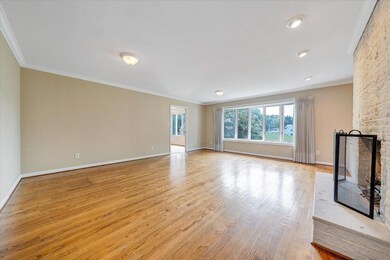
7372 La Marre Dr Hollins, VA 24019
Highlights
- Deck
- No HOA
- 1-Story Property
- Living Room with Fireplace
- Attached Garage
- Central Air
About This Home
As of September 2024Need space? This enormous ranch has over 3000 sq feet on the main level, and a full walkout basement that has its own fireplace and is plumbed for an additional bathrooom. Two car garage and over 2 acres of privacy on a dead end cul de sac (only 4 houses on the street). Come enjoy the peace and quiet, but still be close to everything you enjoy!
Last Agent to Sell the Property
WEST LAKE REAL ESTATE License #0225223143 Listed on: 09/05/2024
Home Details
Home Type
- Single Family
Est. Annual Taxes
- $4,523
Year Built
- Built in 1986
Lot Details
- 2.21 Acre Lot
- Level Lot
Parking
- Attached Garage
Home Design
- Brick Exterior Construction
Interior Spaces
- 3,062 Sq Ft Home
- 1-Story Property
- Central Vacuum
- Living Room with Fireplace
- 2 Fireplaces
Kitchen
- Electric Range
- Built-In Microwave
Bedrooms and Bathrooms
- 4 Main Level Bedrooms
- 3 Full Bathrooms
Laundry
- Laundry on main level
- Dryer
- Washer
Basement
- Basement Fills Entire Space Under The House
- Fireplace in Basement
Outdoor Features
- Deck
Schools
- Mountain View Elementary School
- Northside Middle School
- Northside High School
Utilities
- Central Air
- Heat Pump System
- Electric Water Heater
- High Speed Internet
Community Details
- No Home Owners Association
Ownership History
Purchase Details
Home Financials for this Owner
Home Financials are based on the most recent Mortgage that was taken out on this home.Purchase Details
Home Financials for this Owner
Home Financials are based on the most recent Mortgage that was taken out on this home.Purchase Details
Home Financials for this Owner
Home Financials are based on the most recent Mortgage that was taken out on this home.Similar Homes in the area
Home Values in the Area
Average Home Value in this Area
Purchase History
| Date | Type | Sale Price | Title Company |
|---|---|---|---|
| Deed | $575,500 | Acquisition Title | |
| Warranty Deed | $460,000 | Amrock | |
| Deed | $427,500 | None Available |
Mortgage History
| Date | Status | Loan Amount | Loan Type |
|---|---|---|---|
| Previous Owner | $345,000 | New Conventional | |
| Previous Owner | $344,000 | Adjustable Rate Mortgage/ARM | |
| Previous Owner | $36,700 | Credit Line Revolving | |
| Previous Owner | $342,000 | New Conventional |
Property History
| Date | Event | Price | Change | Sq Ft Price |
|---|---|---|---|---|
| 09/27/2024 09/27/24 | Sold | $575,500 | +2.8% | $188 / Sq Ft |
| 09/07/2024 09/07/24 | Pending | -- | -- | -- |
| 09/05/2024 09/05/24 | For Sale | $559,950 | -- | $183 / Sq Ft |
Tax History Compared to Growth
Tax History
| Year | Tax Paid | Tax Assessment Tax Assessment Total Assessment is a certain percentage of the fair market value that is determined by local assessors to be the total taxable value of land and additions on the property. | Land | Improvement |
|---|---|---|---|---|
| 2024 | $5,469 | $525,900 | $68,300 | $457,600 |
| 2023 | $5,212 | $491,700 | $68,300 | $423,400 |
| 2022 | $4,976 | $456,500 | $68,300 | $388,200 |
| 2021 | $4,782 | $438,700 | $62,100 | $376,600 |
| 2020 | $4,728 | $433,800 | $62,100 | $371,700 |
| 2019 | $4,684 | $429,700 | $62,100 | $367,600 |
| 2018 | $4,403 | $421,200 | $62,100 | $359,100 |
| 2017 | $4,403 | $403,900 | $57,300 | $346,600 |
| 2016 | $4,371 | $401,000 | $57,300 | $343,700 |
| 2015 | $4,382 | $402,000 | $58,500 | $343,500 |
| 2014 | $4,379 | $401,700 | $58,500 | $343,200 |
Agents Affiliated with this Home
-
John Smith
J
Seller's Agent in 2024
John Smith
WEST LAKE REAL ESTATE
(540) 580-9318
82 Total Sales
-
Nathan Hungate

Buyer's Agent in 2024
Nathan Hungate
MKB, REALTORS(r) - OAK GROVE
(540) 342-4519
125 Total Sales
Map
Source: Roanoke Valley Association of REALTORS®
MLS Number: 910695
APN: 027-12-01-01-01
- 830 Dexter Rd
- 1343 Millers Landing Cir
- 8715 Little Hoop Rd
- 610 Crystal Anne Ln
- 8233 Emerald Court Dr
- 8217 Emerald Court Dr
- 8531 Pine Flat Ln
- 8307 Reservoir Rd
- 831 Sumpter Place
- 7372 Chester Dr
- 0 Chester Dr
- 1252 Trafalgar Dr
- 1355 Swansea Ct
- 1251 Trafalgar Dr
- 735 S Battery Dr
- 7919 Shadwell Dr
- 733 Plantation Cir
- 142 Elwood St
- 7917 Carvin St
- 5932 Dairy Rd






