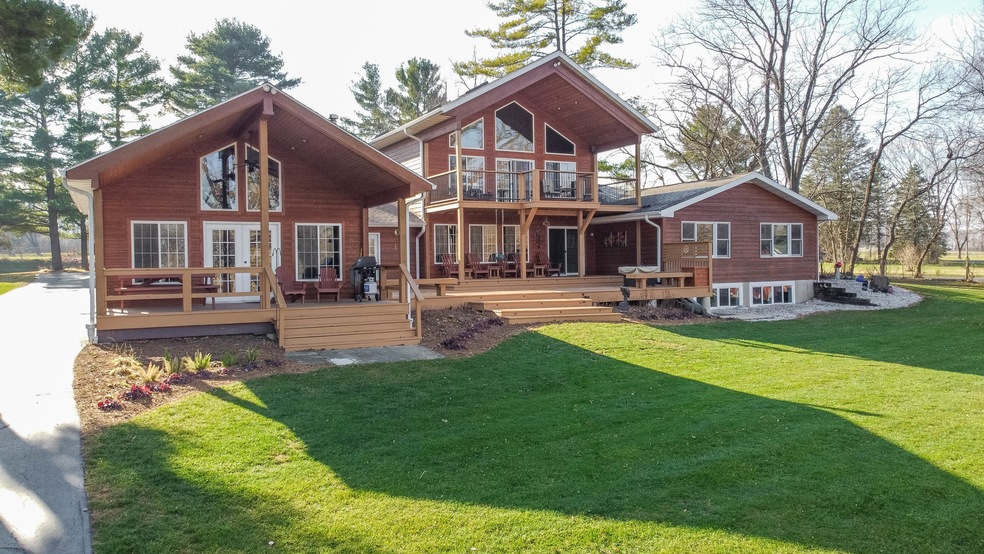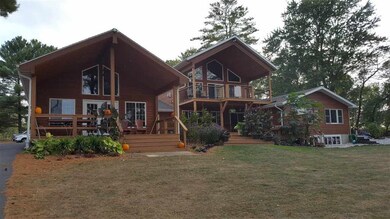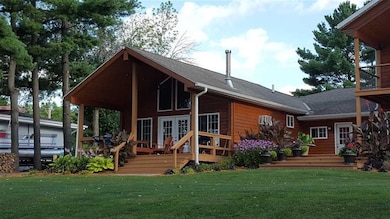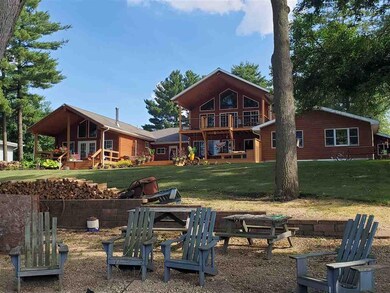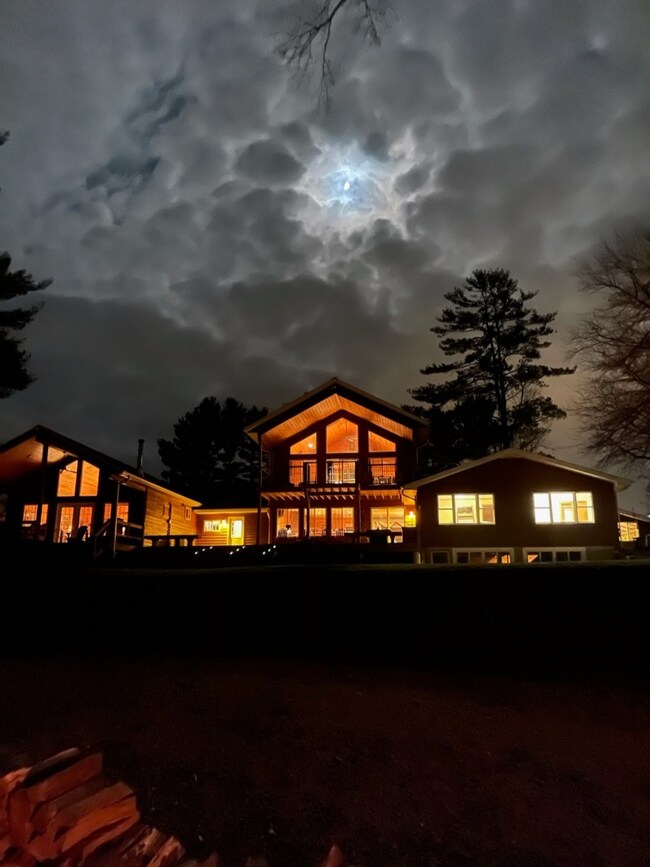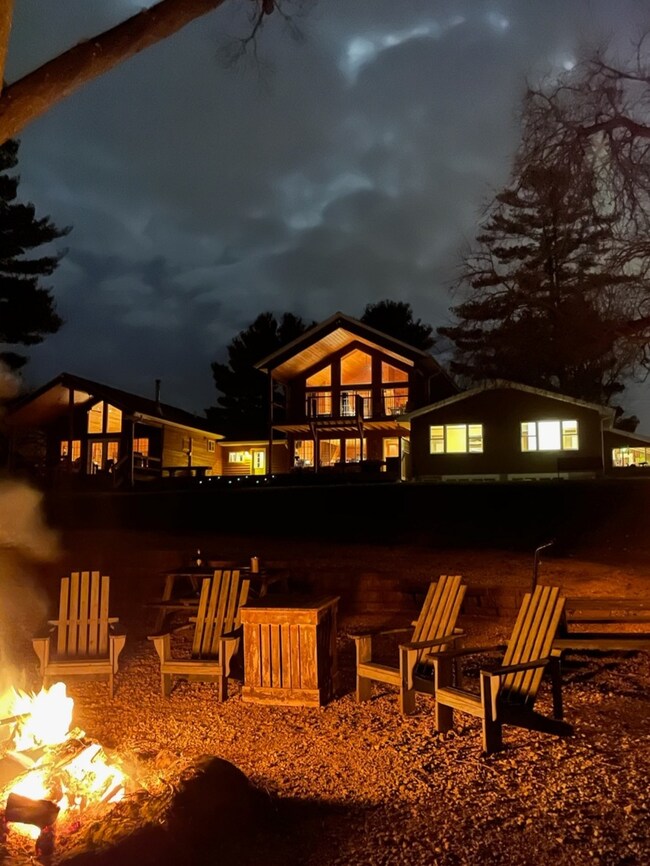
Highlights
- Waterfront
- Recreation Room
- Home Gym
- Mary Morgan Elementary School Rated A
- Home Office
- Workshop
About This Home
As of July 2021This one will take your breath away! 4 bedroom, 4 1/2 Bath home sitting grandly on the Rock River. 2 separate living spaces allows for many opportunities. Original home has fully updated kitchen with Cherry cabinets, 3 bedrooms, 1 1/2 baths. Full basement with window exposure and walk out to backyard. New Addition done between 07'-10' Offers; Kitchen, Living Room, Family Room, Office, Work Out Room, Bonus Room and a Private Master Suite that includes; fireplace, wet bar with mini fridge, walk in closet with organizers, Double sink, walk in shower, and private deck offering breathtaking views of the Rock River. 1st Floor laundry, heated shop and over-sized 3 car garage. 16 x 20 building with cement floor. Thought and Detail throughout. Byron Schools.
Last Agent to Sell the Property
Alisa Patterson-Orozco
Keller Williams Realty Signature License #471001357 Listed on: 01/15/2021

Last Buyer's Agent
Non Member
NON MEMBER
Home Details
Home Type
- Single Family
Est. Annual Taxes
- $3,731
Year Built
- Built in 1964
Lot Details
- 0.98 Acre Lot
- Lot Dimensions are 151x282x154x278
- Waterfront
Parking
- 3 Car Attached Garage
- Parking Space is Owned
Home Design
- Vinyl Siding
Interior Spaces
- 4,000 Sq Ft Home
- 1.5-Story Property
- Home Office
- Recreation Room
- Bonus Room
- Workshop
- Home Gym
- Unfinished Basement
- Partial Basement
Bedrooms and Bathrooms
- 4 Bedrooms
- 4 Potential Bedrooms
Schools
- Mary Morgan Elementary School
- Byron Middle School
- Byron High School
Utilities
- Forced Air Heating and Cooling System
- One Cooling System Mounted To A Wall/Window
- Heating System Uses Natural Gas
- Baseboard Heating
- Private or Community Septic Tank
Listing and Financial Details
- Homeowner Tax Exemptions
Ownership History
Purchase Details
Home Financials for this Owner
Home Financials are based on the most recent Mortgage that was taken out on this home.Similar Homes in Byron, IL
Home Values in the Area
Average Home Value in this Area
Purchase History
| Date | Type | Sale Price | Title Company |
|---|---|---|---|
| Warranty Deed | $450,000 | None Available |
Mortgage History
| Date | Status | Loan Amount | Loan Type |
|---|---|---|---|
| Previous Owner | $104,300 | New Conventional | |
| Previous Owner | $109,000 | New Conventional |
Property History
| Date | Event | Price | Change | Sq Ft Price |
|---|---|---|---|---|
| 07/20/2021 07/20/21 | Sold | $450,000 | 0.0% | $113 / Sq Ft |
| 07/20/2021 07/20/21 | Sold | $450,000 | -9.6% | $113 / Sq Ft |
| 05/26/2021 05/26/21 | Pending | -- | -- | -- |
| 05/26/2021 05/26/21 | For Sale | $498,000 | 0.0% | $125 / Sq Ft |
| 05/26/2021 05/26/21 | Pending | -- | -- | -- |
| 05/25/2021 05/25/21 | Pending | -- | -- | -- |
| 01/13/2021 01/13/21 | For Sale | $498,000 | 0.0% | $125 / Sq Ft |
| 11/24/2020 11/24/20 | For Sale | $498,000 | -- | $125 / Sq Ft |
Tax History Compared to Growth
Tax History
| Year | Tax Paid | Tax Assessment Tax Assessment Total Assessment is a certain percentage of the fair market value that is determined by local assessors to be the total taxable value of land and additions on the property. | Land | Improvement |
|---|---|---|---|---|
| 2024 | $12,258 | $169,755 | $12,241 | $157,514 |
| 2023 | $11,080 | $156,456 | $11,282 | $145,174 |
| 2022 | $10,639 | $148,907 | $10,738 | $138,169 |
| 2021 | $4,548 | $59,325 | $10,211 | $49,114 |
| 2020 | $3,791 | $59,325 | $10,211 | $49,114 |
| 2019 | $3,731 | $56,366 | $9,702 | $46,664 |
| 2018 | $3,664 | $54,328 | $9,351 | $44,977 |
| 2017 | $3,479 | $52,782 | $9,085 | $43,697 |
| 2016 | $3,453 | $52,782 | $9,085 | $43,697 |
| 2015 | $3,138 | $50,997 | $8,778 | $42,219 |
| 2014 | $3,135 | $50,997 | $8,778 | $42,219 |
| 2013 | $3,269 | $50,465 | $9,009 | $41,456 |
Agents Affiliated with this Home
-
A
Seller's Agent in 2021
Alisa Patterson-Orozco
Keller Williams Realty Signature
-
N
Buyer's Agent in 2021
Non Member
NON MEMBER
-
T
Buyer's Agent in 2021
Tanya Vincer
DICKERSON & NIEMAN
Map
Source: Midwest Real Estate Data (MRED)
MLS Number: 10972011
APN: 05-31-376-007
- 1016 W Blackhawk Dr
- 7084 N River Rd
- 211 S Lafayette St
- 351 Mill Ridge Dr
- 363 Mill Ridge Dr
- 1424 Crimson Ridge Ln
- 4349 E Il Route 72
- 8890 Hales Corner Rd Rd
- 123 E 3rd St
- 215 E 3rd St
- 217 E 3rd St
- 420 N Chestnut St
- 130 E 5th St
- 2030 Southfield Ln
- 760 Fieldcrest Dr
- 3894 E Whippoorwill Ln
- 6760 N Summit Dr
- 1138 Shadow Wood Dr
- 8666 Riverview Dr
- 8692 Glacier Dr
