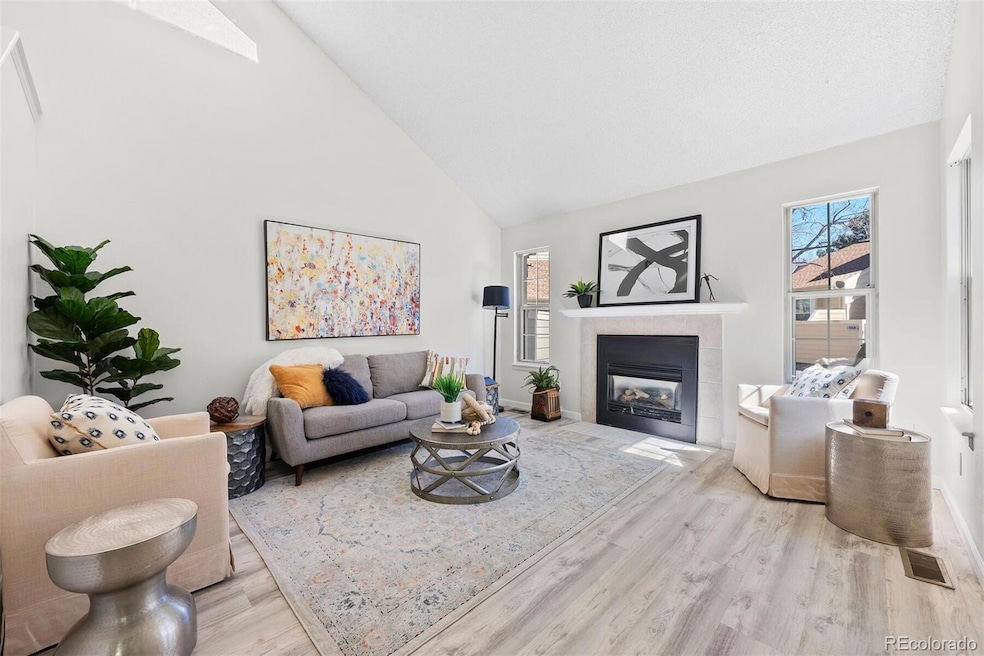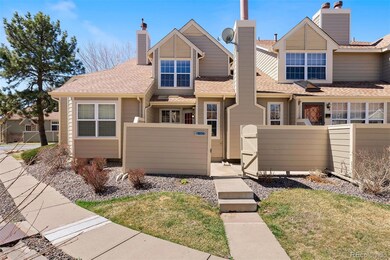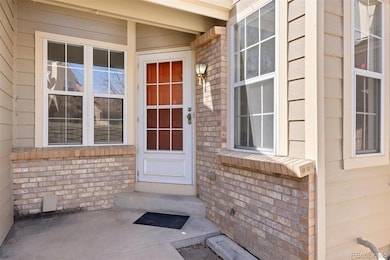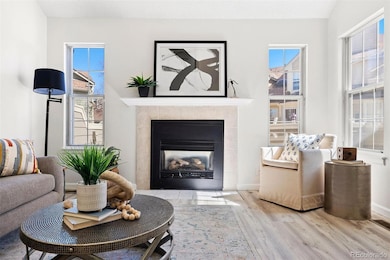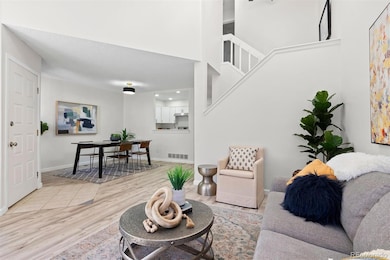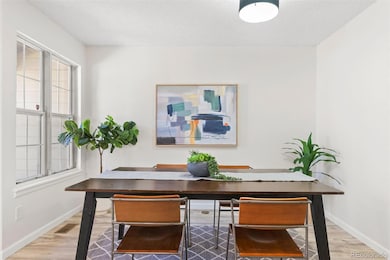
7373 E Iowa Ave Unit 1074 Denver, CO 80231
Indian Creek NeighborhoodHighlights
- Outdoor Pool
- No Units Above
- Open Floorplan
- George Washington High School Rated A-
- Primary Bedroom Suite
- Vaulted Ceiling
About This Home
As of April 2025Freshly remodeled and truly move-in ready, this 3-bedroom, 3.5-bath townhome is a standout in Denver’s charming Landmark community, tucked in the desirable Indian Creek neighborhood. With 1,757 finished square feet, a finished basement (a rarity in this area), and a quiet interior lot, this home delivers style, function, and comfort in equal measure. Step inside and you’ll immediately notice new LVP flooring throughout, fresh interior paint, new interior doors, new lighting and vaulted ceilings that create a light, airy feel. The open layout seamlessly connects the living and dining areas, making it ideal for entertaining or cozy nights in. The fireplace adds warmth and character, while the fully remodeled kitchen features brand-new cabinetry, quartz countertops, updated stainless appliances, a pantry, and all-new flooring. The main floor also includes a stylishly redone powder room. Upstairs, you’ll find two generously sized bedrooms—each with its own remodeled en-suite bathroom. The primary suite offers vaulted ceilings, a large closet, and a sleek, modern bathroom. The secondary bedroom features a charming window seat and its own private bath. The finished basement expands your options, with a third bedroom (complete with an egress window and oversized closet), a full bathroom, and a flexible space perfect for a media room, home gym, or guest retreat. You’ll also find additional storage under the stairs and a laundry area with hookups ready to go. The private, fenced-in outdoor space includes a patio and low-maintenance front—perfect for container gardening, relaxing, or letting pets roam. A one-car attached garage provides convenient parking and extra storage. All of this comes with access to the community pool and tennis courts, both just steps from your front door. You’re also just minutes from DTC and Cherry Creek. Outdoor lovers will appreciate the proximity to the High Line Canal Trail for easy biking, running, or weekend strolls.
Last Agent to Sell the Property
LIV Sotheby's International Realty Brokerage Email: krussell@livsothebysrealty.com,303-521-7165 License #40037823 Listed on: 03/27/2025

Townhouse Details
Home Type
- Townhome
Est. Annual Taxes
- $1,834
Year Built
- Built in 1984 | Remodeled
Lot Details
- No Units Above
- No Units Located Below
HOA Fees
- $450 Monthly HOA Fees
Parking
- 1 Car Attached Garage
Home Design
- Frame Construction
- Composition Roof
- Wood Siding
Interior Spaces
- 2-Story Property
- Open Floorplan
- Vaulted Ceiling
- Ceiling Fan
- Family Room
- Living Room with Fireplace
- Dining Room
- Laundry Room
Kitchen
- Oven
- Range with Range Hood
- Dishwasher
- Quartz Countertops
Flooring
- Carpet
- Vinyl
Bedrooms and Bathrooms
- 3 Bedrooms
- Primary Bedroom Suite
Finished Basement
- Basement Fills Entire Space Under The House
- Bedroom in Basement
- 1 Bedroom in Basement
Home Security
Outdoor Features
- Outdoor Pool
- Patio
- Front Porch
Schools
- Mcmeen Elementary School
- Hill Middle School
- George Washington High School
Additional Features
- Smoke Free Home
- Forced Air Heating and Cooling System
Listing and Financial Details
- Exclusions: All staging, decor, and personal items
- Property held in a trust
- Assessor Parcel Number 6213-24-202
Community Details
Overview
- Association fees include ground maintenance, maintenance structure, snow removal, trash, water
- Landmark HOA, Phone Number (720) 275-7892
- Indian Creek Subdivision
Recreation
- Tennis Courts
- Community Pool
Security
- Carbon Monoxide Detectors
- Fire and Smoke Detector
Ownership History
Purchase Details
Home Financials for this Owner
Home Financials are based on the most recent Mortgage that was taken out on this home.Similar Homes in the area
Home Values in the Area
Average Home Value in this Area
Purchase History
| Date | Type | Sale Price | Title Company |
|---|---|---|---|
| Special Warranty Deed | $407,000 | Land Title |
Mortgage History
| Date | Status | Loan Amount | Loan Type |
|---|---|---|---|
| Open | $394,790 | New Conventional |
Property History
| Date | Event | Price | Change | Sq Ft Price |
|---|---|---|---|---|
| 04/29/2025 04/29/25 | Sold | $407,000 | +1.8% | $232 / Sq Ft |
| 03/27/2025 03/27/25 | For Sale | $400,000 | -- | $228 / Sq Ft |
Tax History Compared to Growth
Tax History
| Year | Tax Paid | Tax Assessment Tax Assessment Total Assessment is a certain percentage of the fair market value that is determined by local assessors to be the total taxable value of land and additions on the property. | Land | Improvement |
|---|---|---|---|---|
| 2024 | $1,834 | $23,160 | $940 | $22,220 |
| 2023 | $1,795 | $23,160 | $940 | $22,220 |
| 2022 | $1,624 | $20,420 | $970 | $19,450 |
| 2021 | $1,568 | $21,010 | $1,000 | $20,010 |
| 2020 | $1,386 | $18,680 | $1,000 | $17,680 |
| 2019 | $1,347 | $18,680 | $1,000 | $17,680 |
| 2018 | $1,278 | $16,520 | $1,010 | $15,510 |
| 2017 | $1,274 | $16,520 | $1,010 | $15,510 |
| 2016 | $1,172 | $14,370 | $892 | $13,478 |
| 2015 | $1,123 | $14,370 | $892 | $13,478 |
| 2014 | $938 | $11,290 | $740 | $10,550 |
Agents Affiliated with this Home
-
Kylie Russell

Seller's Agent in 2025
Kylie Russell
LIV Sotheby's International Realty
(303) 521-7165
4 in this area
330 Total Sales
-
Alexandra Evans
A
Buyer's Agent in 2025
Alexandra Evans
Compass - Denver
(303) 815-4525
1 in this area
18 Total Sales
Map
Source: REcolorado®
MLS Number: 7949314
APN: 6213-24-202
- 7474 E Arkansas Ave Unit 12
- 7474 E Arkansas Ave Unit 18-04
- 7474 E Arkansas Ave Unit 2503
- 7474 E Arkansas Ave Unit 18-10
- 7474 E Arkansas Ave Unit 13-02
- 1550 S Syracuse St
- 7476 E Arkansas Ave Unit 3510
- 1655 S Syracuse St
- 1554 S Trenton Ct
- 1470 S Quebec Way Unit 123
- 1470 S Quebec Way Unit 156
- 1470 S Quebec Way Unit 275
- 1470 S Quebec Way Unit 245
- 1470 S Quebec Way Unit 244
- 7180 E Wyoming Place
- 1710 S Poplar St
- 1699 S Trenton St Unit 5
- 1699 S Trenton St Unit 3
- 1701 S Poplar Way
- 7127 E Wyoming Place
