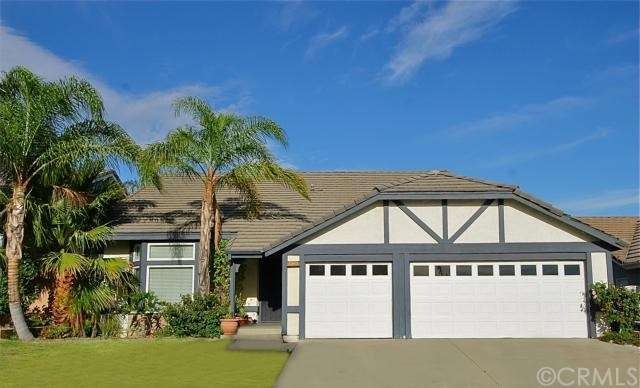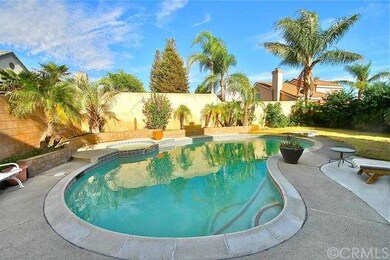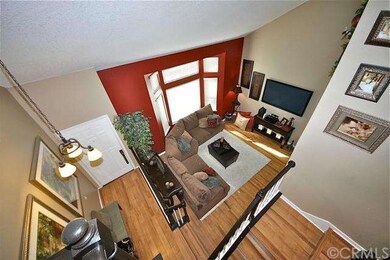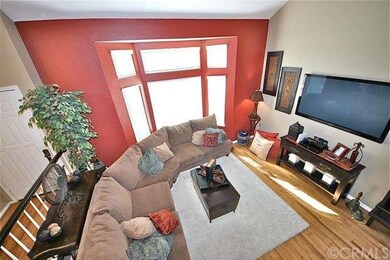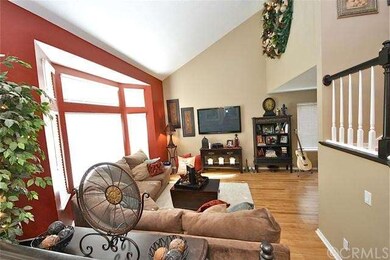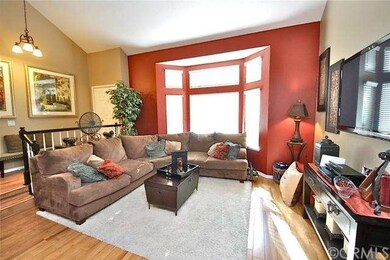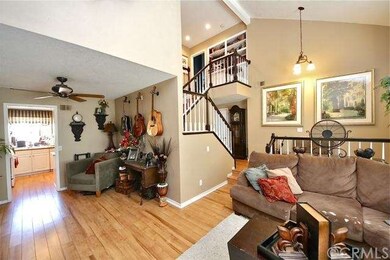
7373 Springmill Place Rancho Cucamonga, CA 91730
Terra Vista NeighborhoodHighlights
- Heated In Ground Pool
- Primary Bedroom Suite
- Property is near a park
- Rancho Cucamonga High School Rated A+
- Mountain View
- Cathedral Ceiling
About This Home
As of November 2017Attractive & spacious two-story home with pool, spa and 3 car garage in Terra Vista! Beautiful laminate wood flooring, vaulted 2-story ceiling, recessed lighting, ceiling fans & beautiful mountain view! Enjoy the formal living room and formal dining room. The family room offers a gorgeous fireplace with a stone façade and mantle. The family room opens to the kitchen with granite counter tops and tiled back splash. The 1st floor bedroom has a sliding glass door to the patio. Upstairs at the landing, a custom built-in shelving unit is perfect for display items, books – with desk space for your computer. The master suite has a vaulted ceiling & a mountain view. 2 upstairs bedrooms share a Jack-N-Jill bathroom. Enjoy the pool & spa! Located near parks, shops, restaurants and schools. Take a closer look at one of the best values in the area!
Last Agent to Sell the Property
SHELLEY PATTERSON
BERKSHIRE HATH HM SVCS CA PROP License #01941809 Listed on: 09/25/2014

Home Details
Home Type
- Single Family
Est. Annual Taxes
- $7,156
Year Built
- Built in 1985
Lot Details
- 6,060 Sq Ft Lot
- West Facing Home
- Block Wall Fence
- Level Lot
- Sprinkler System
- Lawn
- Back and Front Yard
Parking
- 3 Car Direct Access Garage
- Parking Available
- Front Facing Garage
- Two Garage Doors
Home Design
- Tile Roof
Interior Spaces
- 1,883 Sq Ft Home
- 2-Story Property
- Built-In Features
- Cathedral Ceiling
- Ceiling Fan
- Recessed Lighting
- Blinds
- Garden Windows
- Sliding Doors
- Panel Doors
- Entryway
- Family Room with Fireplace
- Living Room
- Dining Room
- Mountain Views
Kitchen
- Breakfast Area or Nook
- Free-Standing Range
- Microwave
- Dishwasher
- Granite Countertops
- Disposal
Flooring
- Wood
- Carpet
- Tile
Bedrooms and Bathrooms
- 4 Bedrooms
- Main Floor Bedroom
- Primary Bedroom Suite
- Walk-In Closet
- Mirrored Closets Doors
- 3 Full Bathrooms
Pool
- Heated In Ground Pool
- Heated Spa
- In Ground Spa
Outdoor Features
- Concrete Porch or Patio
- Exterior Lighting
Location
- Property is near a park
- Suburban Location
Utilities
- Forced Air Heating and Cooling System
Community Details
- No Home Owners Association
Listing and Financial Details
- Tax Lot 13
- Tax Tract Number 12364
- Assessor Parcel Number 1077121130000
Ownership History
Purchase Details
Home Financials for this Owner
Home Financials are based on the most recent Mortgage that was taken out on this home.Purchase Details
Home Financials for this Owner
Home Financials are based on the most recent Mortgage that was taken out on this home.Purchase Details
Home Financials for this Owner
Home Financials are based on the most recent Mortgage that was taken out on this home.Purchase Details
Home Financials for this Owner
Home Financials are based on the most recent Mortgage that was taken out on this home.Purchase Details
Home Financials for this Owner
Home Financials are based on the most recent Mortgage that was taken out on this home.Similar Homes in Rancho Cucamonga, CA
Home Values in the Area
Average Home Value in this Area
Purchase History
| Date | Type | Sale Price | Title Company |
|---|---|---|---|
| Grant Deed | $530,000 | Usa National Title Co Inc | |
| Interfamily Deed Transfer | -- | Stewart Title Company | |
| Grant Deed | $468,000 | Stewar Title Company | |
| Interfamily Deed Transfer | -- | Old Republic Title Company | |
| Grant Deed | $252,000 | Orange Coast Title |
Mortgage History
| Date | Status | Loan Amount | Loan Type |
|---|---|---|---|
| Open | $452,000 | New Conventional | |
| Closed | $451,400 | No Value Available | |
| Closed | $450,000 | New Conventional | |
| Closed | $447,500 | New Conventional | |
| Closed | $424,000 | New Conventional | |
| Previous Owner | $448,900 | VA | |
| Previous Owner | $443,800 | VA | |
| Previous Owner | $444,600 | VA | |
| Previous Owner | $403,000 | New Conventional | |
| Previous Owner | $368,950 | Stand Alone First | |
| Previous Owner | $303,350 | New Conventional | |
| Previous Owner | $56,600 | Credit Line Revolving | |
| Previous Owner | $224,000 | Unknown | |
| Previous Owner | $217,000 | No Value Available |
Property History
| Date | Event | Price | Change | Sq Ft Price |
|---|---|---|---|---|
| 11/07/2017 11/07/17 | Sold | $530,000 | 0.0% | $281 / Sq Ft |
| 09/20/2017 09/20/17 | Price Changed | $529,900 | -1.9% | $281 / Sq Ft |
| 09/05/2017 09/05/17 | Price Changed | $539,900 | -1.8% | $287 / Sq Ft |
| 08/29/2017 08/29/17 | Price Changed | $549,900 | -90.0% | $292 / Sq Ft |
| 08/29/2017 08/29/17 | For Sale | $5,499,000 | +1075.0% | $2,920 / Sq Ft |
| 12/16/2014 12/16/14 | Sold | $468,000 | -2.1% | $249 / Sq Ft |
| 10/30/2014 10/30/14 | Pending | -- | -- | -- |
| 09/25/2014 09/25/14 | For Sale | $478,000 | -- | $254 / Sq Ft |
Tax History Compared to Growth
Tax History
| Year | Tax Paid | Tax Assessment Tax Assessment Total Assessment is a certain percentage of the fair market value that is determined by local assessors to be the total taxable value of land and additions on the property. | Land | Improvement |
|---|---|---|---|---|
| 2025 | $7,156 | $603,048 | $150,762 | $452,286 |
| 2024 | $7,156 | $591,224 | $147,806 | $443,418 |
| 2023 | $6,982 | $579,632 | $144,908 | $434,724 |
| 2022 | $6,850 | $568,267 | $142,067 | $426,200 |
| 2021 | $6,849 | $557,124 | $139,281 | $417,843 |
| 2020 | $6,669 | $551,412 | $137,853 | $413,559 |
| 2019 | $6,640 | $540,600 | $135,150 | $405,450 |
| 2018 | $6,470 | $530,000 | $132,500 | $397,500 |
| 2017 | $5,976 | $484,640 | $121,160 | $363,480 |
| 2016 | $5,933 | $475,137 | $118,784 | $356,353 |
| 2015 | $5,866 | $468,000 | $117,000 | $351,000 |
| 2014 | $3,838 | $297,734 | $74,432 | $223,302 |
Agents Affiliated with this Home
-
Kristine Garcia

Seller's Agent in 2017
Kristine Garcia
Kristine Garcia, Broker
(949) 701-2051
56 Total Sales
-
Darlene Herron
D
Buyer's Agent in 2017
Darlene Herron
GG REAL ESTATE SERVICES
(951) 348-7737
8 Total Sales
-
S
Seller's Agent in 2014
SHELLEY PATTERSON
BERKSHIRE HATH HM SVCS CA PROP
Map
Source: California Regional Multiple Listing Service (CRMLS)
MLS Number: CV14206662
APN: 1077-121-13
- 7346 Springmill Place
- 7339 Greenbriar Place
- 10847 Spyglass Dr
- 7522 Calais Ct
- 7331 Belpine Place Unit 31
- 7224 Parkside Place
- 11254 Terra Vista Pkwy Unit 71
- 11289 Terra Vista Pkwy Unit B
- 7676 Cardiff Place
- 10669 Wildrose Dr
- 11042 Manchester St
- 11318 Fitzpatrick Dr
- 10627 Wildrose Dr
- 11137 Amarillo St
- 7586 Windsong Place
- 11017 Piedmont St
- 7375 Greenhaven Ave
- 11345 Downing Ct
- 10655 Springfield Dr
- 7055 Mango St
