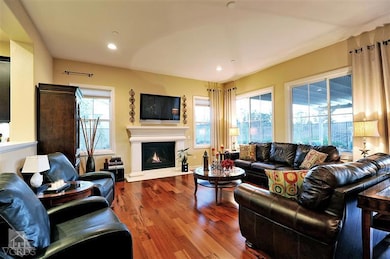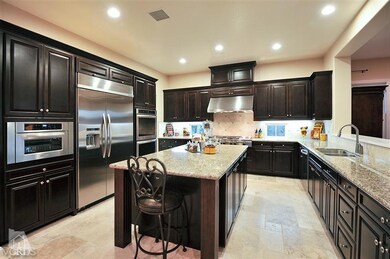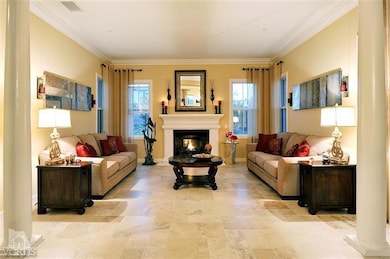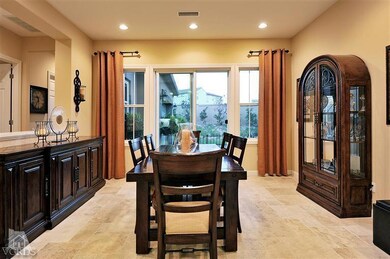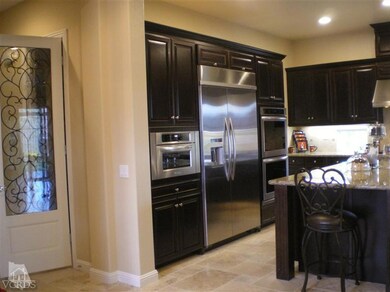
7375 Elk Run Way Moorpark, CA 93021
Highlights
- RV Access or Parking
- Primary Bedroom Suite
- City Lights View
- Campus Canyon College Preparatory Academy Rated A-
- Gated Community
- 0.69 Acre Lot
About This Home
As of November 2013Luxury French Provincial Estate in Gated Pinnacle Highlands. This 4379 sf. home boosts 5 bedrooms, 5 1/2 bath, plus loft with private balcony. Formal dining room leads to Gourmet Kitchen which boosts Granite Counters. Upgraded KitchenAid stainless steel appliances, includes built-in Refrigerator, large Center Island, along with a Butler's Pantry and Wine Closet and Formal Breakfast room. Elegant Master Suite offers dual walk in closets and Master Bath with his & her Marble Counters, tub deck & shower. Second Master Suite with Juliette balcony, walk-in closet & private bath. Beautifully appointed with Versailles Stone & Tiger Hardwood flooring thru-out. Living & Family rooms have cozy fireplaces. Crown molding and custom paint adds to beauty. A 3 Car Garage with storage. 30,027 sf. lot backs to open space with Hillside and City views. Know that Solar and Mello Roos are both paid. Adjacent Highlands Community seven acre park with Tennis & Basketball courts.
Last Agent to Sell the Property
Linda Marcum
Rodeo Realty License #00580299 Listed on: 09/09/2013
Co-Listed By
Jeffrey Drechsel
Rodeo Realty License #01933782
Last Buyer's Agent
Beverly Snowden
Berkshire Hathaway HomeServices California Realty License #01108959

Home Details
Home Type
- Single Family
Est. Annual Taxes
- $15,854
Year Built
- Built in 2013
Lot Details
- 0.69 Acre Lot
- Fenced Yard
- Slump Stone Wall
- Wrought Iron Fence
- Drip System Landscaping
- Front and Back Yard Sprinklers
- Sprinklers on Timer
- Lawn
HOA Fees
Parking
- 3 Car Attached Garage
- Three Garage Doors
- Garage Door Opener
- Driveway with Pavers
- RV Access or Parking
Property Views
- City Lights
- Hills
Home Design
- Slab Foundation
- Concrete Roof
- Stone Veneer
- Stucco
Interior Spaces
- 4,379 Sq Ft Home
- 2-Story Property
- Open Floorplan
- Wired For Sound
- Wired For Data
- Built-In Features
- Crown Molding
- Ceiling Fan
- Recessed Lighting
- Fireplace With Gas Starter
- Double Pane Windows
- Tinted Windows
- Drapes & Rods
- Blinds
- Window Screens
- Entryway
- Family Room with Fireplace
- Living Room with Fireplace
- Breakfast Room
- Formal Dining Room
- Den
- Loft
- Storage
Kitchen
- Dumbwaiter
- Open to Family Room
- Walk-In Pantry
- Kitchen Island
- Granite Countertops
- Instant Hot Water
Flooring
- Wood
- Ceramic Tile
- Travertine
Bedrooms and Bathrooms
- 5 Bedrooms
- Primary Bedroom on Main
- Primary Bedroom Suite
- Double Master Bedroom
- Walk-In Closet
- Double Vanity
- Low Flow Toliet
- Bathtub with Shower
Laundry
- Laundry Room
- Dryer Hookup
Outdoor Features
- Covered patio or porch
- Rain Gutters
Utilities
- Forced Air Zoned Cooling and Heating System
- Cooling System Powered By Gas
- Heating System Uses Natural Gas
- Furnace
- Underground Utilities
- Cable TV Available
Listing and Financial Details
- Assessor Parcel Number 5130190025
Community Details
Overview
- Action Property Management Association, Phone Number (800) 400-2284
- Secondary HOA Phone (800) 400-2284
- Built by Toll Brothers
- Other 0011 Subdivision, Doheny Floorplan
- Property managed by Action Property Management
- The community has rules related to covenants, conditions, and restrictions
Recreation
- Hiking Trails
Security
- Gated Community
Ownership History
Purchase Details
Home Financials for this Owner
Home Financials are based on the most recent Mortgage that was taken out on this home.Purchase Details
Purchase Details
Similar Homes in Moorpark, CA
Home Values in the Area
Average Home Value in this Area
Purchase History
| Date | Type | Sale Price | Title Company |
|---|---|---|---|
| Grant Deed | $1,127,500 | Lawyers Title | |
| Grant Deed | $1,033,000 | Westminster Title Company | |
| Grant Deed | -- | First American Title Nhs |
Property History
| Date | Event | Price | Change | Sq Ft Price |
|---|---|---|---|---|
| 07/30/2025 07/30/25 | Price Changed | $1,999,900 | -2.4% | $458 / Sq Ft |
| 07/10/2025 07/10/25 | Price Changed | $2,049,900 | -3.5% | $470 / Sq Ft |
| 06/20/2025 06/20/25 | For Sale | $2,125,000 | +88.5% | $487 / Sq Ft |
| 11/15/2013 11/15/13 | Sold | $1,127,500 | 0.0% | $257 / Sq Ft |
| 10/16/2013 10/16/13 | Pending | -- | -- | -- |
| 09/09/2013 09/09/13 | For Sale | $1,127,500 | +9.1% | $257 / Sq Ft |
| 02/28/2013 02/28/13 | Sold | $1,032,994 | 0.0% | $236 / Sq Ft |
| 01/29/2013 01/29/13 | Pending | -- | -- | -- |
| 08/01/2012 08/01/12 | For Sale | $1,032,994 | -- | $236 / Sq Ft |
Tax History Compared to Growth
Tax History
| Year | Tax Paid | Tax Assessment Tax Assessment Total Assessment is a certain percentage of the fair market value that is determined by local assessors to be the total taxable value of land and additions on the property. | Land | Improvement |
|---|---|---|---|---|
| 2025 | $15,854 | $1,382,147 | $552,858 | $829,289 |
| 2024 | $15,854 | $1,355,047 | $542,018 | $813,029 |
| 2023 | $15,600 | $1,328,478 | $531,390 | $797,088 |
| 2022 | $15,127 | $1,302,430 | $520,971 | $781,459 |
| 2021 | $15,102 | $1,276,893 | $510,756 | $766,137 |
| 2020 | $15,076 | $1,263,802 | $505,520 | $758,282 |
| 2019 | $14,868 | $1,239,022 | $495,608 | $743,414 |
| 2018 | $14,287 | $1,214,729 | $485,891 | $728,838 |
| 2017 | $14,235 | $1,190,912 | $476,364 | $714,548 |
| 2016 | $14,694 | $1,167,562 | $467,024 | $700,538 |
| 2015 | $14,451 | $1,150,026 | $460,010 | $690,016 |
| 2014 | $14,063 | $1,127,500 | $451,000 | $676,500 |
Agents Affiliated with this Home
-
K
Seller's Agent in 2025
Kelly Ma
Beverly and Company Inc.
(805) 300-5232
4 in this area
39 Total Sales
-
L
Seller's Agent in 2013
Linda Marcum
Rodeo Realty
-
J
Seller's Agent in 2013
James Boyd
Toll Brothers Inc.
-
J
Seller Co-Listing Agent in 2013
Jeffrey Drechsel
Rodeo Realty
-
B
Buyer's Agent in 2013
Beverly Snowden
Berkshire Hathaway HomeServices California Realty
Map
Source: Conejo Simi Moorpark Association of REALTORS®
MLS Number: 13012838
APN: 513-0-190-025
- 13687 Blue Ridge Way
- 12430 Nelson Rd
- 12364 Palmer Dr
- 6830 Simmons Way Unit 6830
- 6807 Simmons Way
- 15299 Middle Ranch Rd
- 0 N Grimes Canyon Rd Unit V1-29783
- 6923 Ridgemark Ct
- 6940 Queens Ct
- 8445 Roseland Ave
- 778 Sir George Ct
- 0 Bonnie View Rd
- 6668 Julliard Ave Unit D
- 14855 Campus Park Dr Unit D
- 15101 Middle Ranch Rd
- 0 Broadway Rd
- 11518 Broadway Rd
- 14885 Campus Park Dr Unit C


