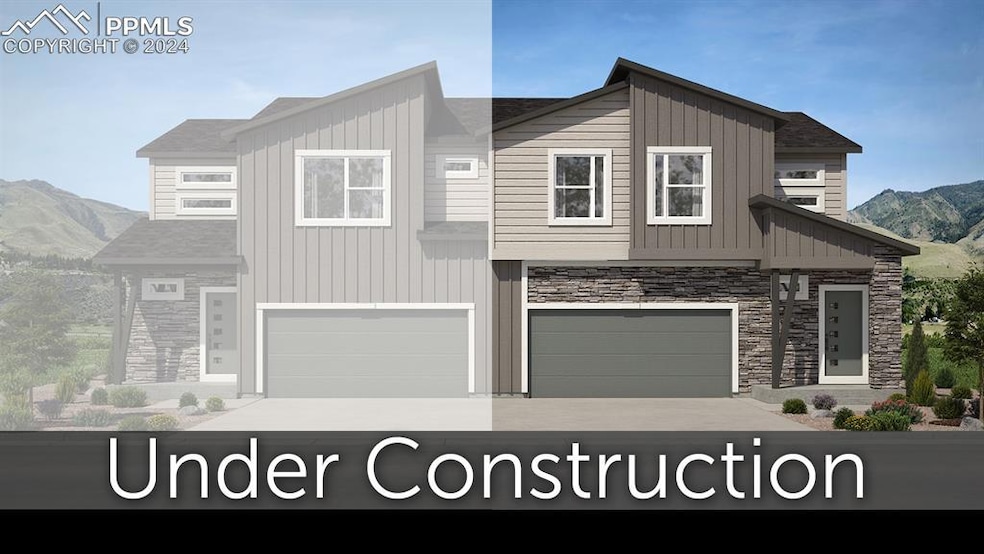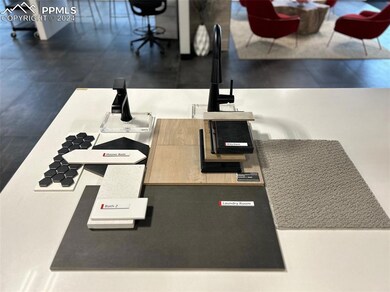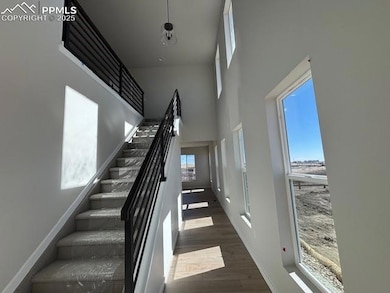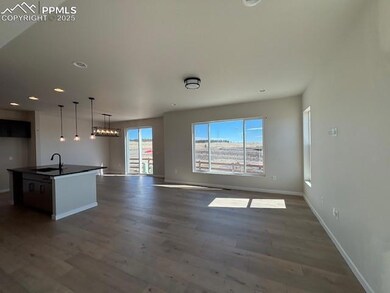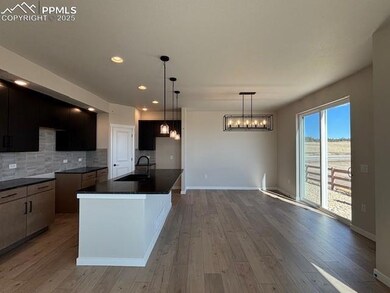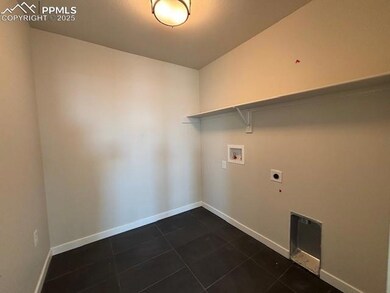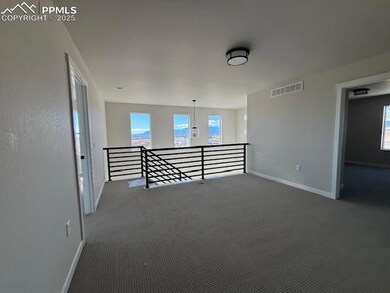
7375 Knapp Dr Colorado Springs, CO 80924
Wolf Ranch NeighborhoodEstimated payment $3,638/month
Highlights
- New Construction
- 2 Car Attached Garage
- Central Air
- Ranch Creek Elementary School Rated A-
- Landscaped
About This Home
Ready now! Hillside 2-story plan with 2 car garage in Wolf Ranch. 3 bedroom, 2.5 bath home. Modern exterior. This home is one side of a duplex. Kitchen features split finish cabinets with pecan stained maple lowers and black painted uppers, elegant Black Mist granite countertops in a leathered finish, island, pantry, and stainless steel appliances including gas range and refrigerator. Off of the great room there is an under-stairs storage closet and separate coat closet. The rear patio is conveniently accessed through tall sliding glass doors off of the dining room. The upper level master bath showcases a shower with seat, double sinks, and walk-in closet. The primary bedroom is separated from the additional 2 bedrooms creating a quiet, serene space. The upper level also hosts a loft and a laundry room. Home comes equipped with air conditioning, radon mitigation system, blinds in bedrooms and baths, and smart home package. Home is located in a covenant protected community. Seller incentives available.
Listing Agent
Classic Residential Services Brokerage Phone: (719) 592-9333 Listed on: 11/29/2024
Home Details
Home Type
- Single Family
Year Built
- Built in 2025 | New Construction
Lot Details
- 3,045 Sq Ft Lot
- Landscaped
HOA Fees
- $131 Monthly HOA Fees
Parking
- 2 Car Attached Garage
Home Design
- Shingle Roof
- Stone Siding
Interior Spaces
- 1,910 Sq Ft Home
- 2-Story Property
- Crawl Space
Bedrooms and Bathrooms
- 3 Bedrooms
Utilities
- Central Air
- Heating System Uses Natural Gas
- Phone Available
Community Details
- Association fees include covenant enforcement, management, trash removal
- Built by Classic Homes
- Hillside E 3334 4
Map
Home Values in the Area
Average Home Value in this Area
Property History
| Date | Event | Price | Change | Sq Ft Price |
|---|---|---|---|---|
| 02/26/2025 02/26/25 | Price Changed | $533,670 | +0.5% | $279 / Sq Ft |
| 11/29/2024 11/29/24 | For Sale | $530,957 | -- | $278 / Sq Ft |
Similar Homes in Colorado Springs, CO
Source: Pikes Peak REALTOR® Services
MLS Number: 6514435
- 7389 Knapp Dr
- 10112 Thrive Ln
- 5799 Adkisson Place
- 10272 Finn Dr
- 5545 Gansevoort Dr
- 5496 Gansevoort Dr
- 5485 Gansevoort Dr
- 6132 Cubbage Dr
- 5466 Gansevoort Dr
- 10192 Kentwood Dr
- 5206 Eldorado Canyon Ct
- 5415 Gansevoort Dr
- 5194 Eldorado Canyon Ct
- 6229 Cubbage Dr
- 5279 Mount Cutler Ct
- 10484 Finn Dr
- 10076 Oro Belle Ct
- 5276 Chimney Gulch Way
- 10091 Hannaway Dr
- 5831 Leon Young Dr
