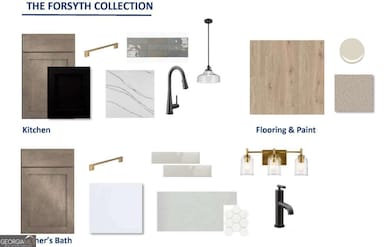7375 Magnolia Crest Ln Cumming, GA 30028
Estimated payment $5,666/month
Highlights
- Home Theater
- New Construction
- Home Energy Rating Service (HERS) Rated Property
- Matt Elementary School Rated A
- Craftsman Architecture
- Clubhouse
About This Home
Introducing Meadow Brook Farms- David Weekley Home's newest & most prestigious community designed for the discerning homebuyer. Opening in the Fall of 2025, this exclusive enclave embodies luxury, quality, and timeless craftsmanship featuring elegant architectural design. The Castlegrove, designed for comfort and effortless living, features the Owner's Retreat on the main floor, creating a private escape just steps from your main living spaces. Sitting on over an acre, the largest homesite in Meadow Brook Farms, this home offers unmatched space, privacy, and timeless style. The open-concept layout welcomes you with light-filled gathering areas that flow easily from the family room to the dining space and gourmet kitchen. A butler's pantry adds everyday convenience and elegance, making it easy to entertain or stay organized. Beautiful finishes and thoughtful details create an inviting atmosphere that feels both stylish and comfortable. Step outside to a massive, covered porch that stretches across the back of the home, offering plenty of room for outdoor dining or relaxing evenings surrounded by nature. Upstairs, a retreat area opens onto a spacious covered balcony, creating another comfortable space to unwind or host guests. Two secondary bedrooms and a hobby room upstairs, along with a main-floor guest suite, provide flexibility for family, work, and play. Located near Lake Lanier, the North Georgia Premium Outlets, and a variety of local dining, shopping, and grocery options, Meadow Brook Farms offers the perfect blend of tranquility and convenience. With easy access to GA-400, you'll be just minutes from everything North Georgia has to offer. Upstairs, the Owner's Retreat is a peaceful escape designed to help you unwind, complete with a spa-inspired bath featuring a free-standing soaking tub and a luxurious Super Shower. The upstairs retreat provides a cozy spot for family movie nights or quiet reading, while the additional bedrooms offer space and comfort for everyone. Located near Lake Lanier, the North Georgia Premium Outlets, and a variety of local dining, shopping, and grocery destinations, Meadow Brook Farms blends the tranquility of country living with everyday convenience. With quick access to GA-400, you are only minutes from everything North Georgia has to offer. Upstairs, the Owner's Retreat offers a luxurious sanctuary with a spa-inspired Super Shower and a spacious walk-in closet designed for ease and style. The expansive retreat provides flexible areas for entertainment, reading, or creative pursuits, while the private study on the main floor offers a peaceful setting for work or personal projects. Perfectly located near vibrant Cumming City Center, Lake Lanier, the North Georgia Premium Outlets, and a variety of local dining and shopping options, Meadow Brook Farms delivers a lifestyle that blends relaxation and convenience. Grocery stores, cafes, and everyday essentials are just moments away, while easy access to GA-400 places you minutes from everything North Georgia has to offer.
Home Details
Home Type
- Single Family
Year Built
- Built in 2025 | New Construction
Lot Details
- Back Yard Fenced
- Private Lot
- Level Lot
- Wooded Lot
HOA Fees
- $135 Monthly HOA Fees
Home Design
- Craftsman Architecture
- Traditional Architecture
- Slab Foundation
- Composition Roof
- Three Sided Brick Exterior Elevation
Interior Spaces
- 3,975 Sq Ft Home
- 2-Story Property
- Tray Ceiling
- Vaulted Ceiling
- Ceiling Fan
- Double Pane Windows
- Entrance Foyer
- Great Room
- Family Room
- Home Theater
- Home Office
- Library
- Loft
- Bonus Room
- Game Room
- Laundry in Mud Room
Kitchen
- Breakfast Area or Nook
- Breakfast Bar
- Walk-In Pantry
- Microwave
- Dishwasher
- Kitchen Island
Flooring
- Wood
- Carpet
Bedrooms and Bathrooms
- 5 Bedrooms | 2 Main Level Bedrooms
- Primary Bedroom on Main
- Walk-In Closet
- Double Vanity
- Freestanding Bathtub
- Soaking Tub
Home Security
- Carbon Monoxide Detectors
- Fire and Smoke Detector
Parking
- 8 Car Garage
- Side or Rear Entrance to Parking
Eco-Friendly Details
- Home Energy Rating Service (HERS) Rated Property
- Energy-Efficient Appliances
- Energy-Efficient Insulation
- Energy-Efficient Thermostat
Location
- Property is near schools
- Property is near shops
Schools
- Matt Elementary School
- Liberty Middle School
- North Forsyth High School
Utilities
- Zoned Heating and Cooling
- Underground Utilities
- Tankless Water Heater
- Gas Water Heater
- Septic Tank
- Cable TV Available
Listing and Financial Details
- Tax Lot 4
Community Details
Overview
- $1,800 Initiation Fee
- Association fees include ground maintenance, reserve fund, swimming, tennis
- Meadowbrook Farms Subdivision
Amenities
- Clubhouse
Recreation
- Community Playground
- Park
Map
Home Values in the Area
Average Home Value in this Area
Source: Georgia MLS
MLS Number: 10640258
- 7415 Magnolia Crest Ln
- 7425 Magnolia Crest Ln
- 7385 Magnolia Crest Ln
- 7395 Magnolia Crest Ln
- 7180 Westray Rd
- 49 Bagwell Rd
- 6655 Wesley Trail Hollow
- 0 Bannister Unit 27.55 ACRES 10274598
- 6490 Mockingbird Rd
- 6595 Rhett Run
- 6525 Rhett Run
- 6545 Rhett Run
- 6585 Rhett Run
- 383 Bagwell Rd
- 60 Coltrane Rd
- 6245 Bannister Rd
- 7035 Bristol Trail
- 7055 Wessex Way
- 6365 Lantana Village Way
- 6940 Pond View Dr
- 105 Whitewood Dr
- 101 White Cedar Dr
- 6215 Vista Crossing Way Unit LSE
- 259 Grand Hickory Way
- 4255 Sunflower Cir
- 6515 Brittney Ln
- 4690 Bramblett Grove Place
- 4650 Bramblett Grove Place
- 6435 Raleigh St
- 4610 Bramblett Grove Place
- 6980 Greenfield Ln
- 5530 Mirror Lake Dr
- 7290 Hickory Bluff Dr
- 5250 Whisper Point Blvd
- 4245 Grandview Pointe Way
- 7660 Tiberon Pkwy


