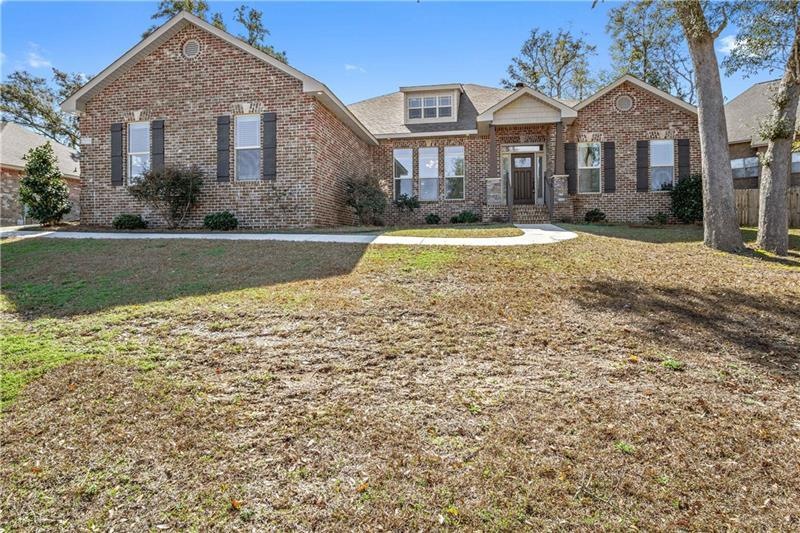
7375 Morse Loop Mobile, AL 36619
Travis NeighborhoodHighlights
- Wood Burning Stove
- Traditional Architecture
- 1 Fireplace
- Vaulted Ceiling
- Wood Flooring
- Breakfast Room
About This Home
As of January 2021****SELLER WILL ENTERTAIN OFFERS BETWEEN $269 000 TO $289 000****. This 4 bedroom 3 bath brick home is a Breland built home. Many features in the spacious open floor plan such as bullnose sheet rock, Hardwood floors though out, Double trey ceiling in living room with stacked stone wood burning fireplace. Formal dining room has double trey ceiling with triple windows to enjoy the view of the front yard. A flex room with French doors could be formal living room, home office or even an extra bedroom, Kitchen has an abundances of gorgeous Cherry wood cabinets, breakfast bar and eat in area with view of back yard. Large master bedroom feature triple trey ceiling, Master bath features double vanities, separate shower and tub, amazing walk in closet. A door leads from the master bedroom to the covered patio. Enjoy the privacy fenced back yard. Side entry double car garage. Call your favorite agent for your personal showing today. Possession 1 to 15 days
Home Details
Home Type
- Single Family
Est. Annual Taxes
- $1,829
Year Built
- Built in 2013
Parking
- 2 Car Attached Garage
- Side Facing Garage
Home Design
- Traditional Architecture
- Ridge Vents on the Roof
- Vinyl Siding
- Brick Front
Interior Spaces
- 2,801 Sq Ft Home
- 1-Story Property
- Vaulted Ceiling
- Ceiling Fan
- 1 Fireplace
- Wood Burning Stove
- Double Pane Windows
- Shutters
- Breakfast Room
- Formal Dining Room
- Storm Windows
Kitchen
- Eat-In Kitchen
- Breakfast Bar
Flooring
- Wood
- Ceramic Tile
Bedrooms and Bathrooms
- 4 Bedrooms
- Split Bedroom Floorplan
- Walk-In Closet
- 3 Full Bathrooms
- Separate Shower in Primary Bathroom
- Soaking Tub
Utilities
- Central Heating and Cooling System
- Underground Utilities
Additional Features
- Energy-Efficient Insulation
- Front Porch
- Lot Dimensions are 164x139x81x128
Community Details
- Saybrook Subdivision
Listing and Financial Details
- Assessor Parcel Number 3304184000001249
Map
Home Values in the Area
Average Home Value in this Area
Property History
| Date | Event | Price | Change | Sq Ft Price |
|---|---|---|---|---|
| 01/22/2021 01/22/21 | Sold | $303,000 | -2.2% | $108 / Sq Ft |
| 12/09/2020 12/09/20 | Pending | -- | -- | -- |
| 12/03/2020 12/03/20 | For Sale | $309,900 | +10.7% | $111 / Sq Ft |
| 03/20/2020 03/20/20 | Sold | $279,900 | -- | $100 / Sq Ft |
| 02/13/2020 02/13/20 | Pending | -- | -- | -- |
Tax History
| Year | Tax Paid | Tax Assessment Tax Assessment Total Assessment is a certain percentage of the fair market value that is determined by local assessors to be the total taxable value of land and additions on the property. | Land | Improvement |
|---|---|---|---|---|
| 2024 | $1,829 | $36,610 | $4,350 | $32,260 |
| 2023 | $1,829 | $34,180 | $4,350 | $29,830 |
| 2022 | $1,418 | $30,600 | $4,350 | $26,250 |
| 2021 | $1,275 | $27,670 | $4,350 | $23,320 |
| 2020 | $1,252 | $27,190 | $4,350 | $22,840 |
| 2019 | $1,253 | $27,220 | $0 | $0 |
| 2018 | $1,265 | $27,460 | $0 | $0 |
| 2017 | $1,220 | $26,540 | $0 | $0 |
| 2016 | $1,231 | $26,760 | $0 | $0 |
| 2013 | $422 | $8,700 | $0 | $0 |
Mortgage History
| Date | Status | Loan Amount | Loan Type |
|---|---|---|---|
| Open | $287,850 | New Conventional | |
| Previous Owner | $220,600 | New Conventional | |
| Previous Owner | $263,636 | FHA |
Deed History
| Date | Type | Sale Price | Title Company |
|---|---|---|---|
| Warranty Deed | $303,000 | None Available | |
| Warranty Deed | $275,750 | Dst | |
| Warranty Deed | $21,750 | None Available | |
| Warranty Deed | $268,500 | None Available |
Similar Homes in the area
Source: Gulf Coast MLS (Mobile Area Association of REALTORS®)
MLS Number: 0636318
APN: 33-04-18-4-000-001.249
- 3843 Pierson Dr W
- 3862 Pierson Dr W
- 3853 Dwight Ct
- 4000 Fenwick Loop W
- 0 Pierson Dr Unit 345019
- 7170 Pierson Dr
- 3841 Branford Ct
- 7751 Clifton Way
- 0 Mill House Dr N Unit 7553176
- 0 Mill House Dr N Unit 376890
- 3480 Sollie Rd
- 7155 Mill House Dr N
- 7742 Oakwind Dr
- 4251 Honey Ct
- 0 Mill House Dr S Unit 7507184
- 0 Mill House Dr S Unit 7507180
- 0 Mill House Dr S Unit 7450314
- 0 Mill House Dr S Unit 7450430
- 0 Raleigh Way Unit 7526650
- 7227 Mill House Dr S
