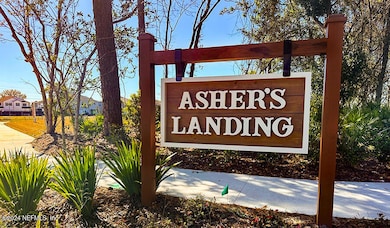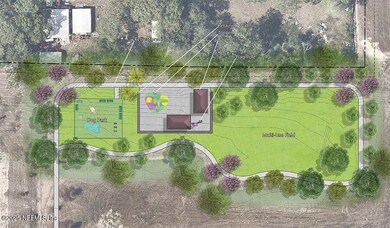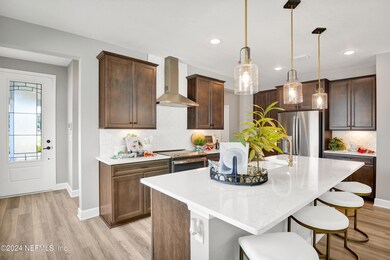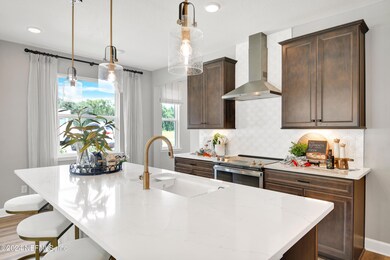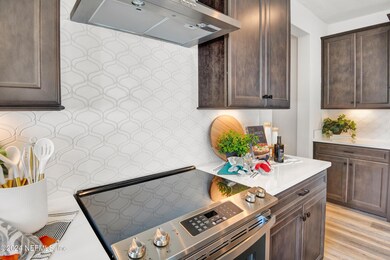7377 Portico Rd Jacksonville, FL 32244
McGirts Creek/Settlers Landing NeighborhoodEstimated payment $1,896/month
Highlights
- New Construction
- Loft
- Walk-In Closet
- Open Floorplan
- 2 Car Attached Garage
- Patio
About This Home
Newly Built Home! Love entertaining? The smartly designed Sandalwood plan has you covered! The main floor of this inviting paired home offers a convenient powder room, a great room and an open dining room that flows into a well-appointed kitchen with a center island. You'll also appreciate the walk-in pantry and mudroom. There are three generous bedrooms upstairs, including an elegant primary suite with a walk-in closet and a private bath. Built with a loft. * SAMPLE PHOTOS Actual homes as constructed may not contain the features and layouts depicted and may vary from image(s).
Listing Agent
THE REALTY EXPERIENCE POWERED License #3246017 Listed on: 03/18/2025
Open House Schedule
-
Thursday, September 18, 202510:00 am to 5:00 pm9/18/2025 10:00:00 AM +00:009/18/2025 5:00:00 PM +00:00Go to model home 6819 Mirage Street, Jacksonville, FL 32244.Add to Calendar
-
Friday, September 19, 202512:00 to 6:00 pm9/19/2025 12:00:00 PM +00:009/19/2025 6:00:00 PM +00:00Go to model home 6819 Mirage Street, Jacksonville, FL 32244.Add to Calendar
Townhouse Details
Home Type
- Townhome
Est. Annual Taxes
- $893
Year Built
- Built in 2025 | New Construction
Lot Details
- 3,485 Sq Ft Lot
- South Facing Home
- Front and Back Yard Sprinklers
HOA Fees
- $117 Monthly HOA Fees
Parking
- 2 Car Attached Garage
Home Design
- Wood Frame Construction
- Shingle Roof
- Block Exterior
- Siding
Interior Spaces
- 2,010 Sq Ft Home
- 2-Story Property
- Open Floorplan
- Entrance Foyer
- Living Room
- Dining Room
- Loft
Kitchen
- Electric Range
- Microwave
- Dishwasher
- Kitchen Island
- Disposal
Flooring
- Carpet
- Tile
Bedrooms and Bathrooms
- 3 Bedrooms
- Split Bedroom Floorplan
- Walk-In Closet
- Shower Only
Laundry
- Laundry in unit
- Dryer
- Washer
Home Security
Outdoor Features
- Patio
Utilities
- Central Heating and Cooling System
- Electric Water Heater
Listing and Financial Details
- Assessor Parcel Number 0158050550
Community Details
Overview
- Alsop Association, Phone Number (904) 647-2619
- Ashers Landing Subdivision
Recreation
- Community Playground
Security
- Fire and Smoke Detector
Map
Home Values in the Area
Average Home Value in this Area
Tax History
| Year | Tax Paid | Tax Assessment Tax Assessment Total Assessment is a certain percentage of the fair market value that is determined by local assessors to be the total taxable value of land and additions on the property. | Land | Improvement |
|---|---|---|---|---|
| 2025 | $893 | $50,000 | $50,000 | -- |
| 2024 | -- | $50,000 | $50,000 | -- |
| 2023 | -- | -- | -- | -- |
Property History
| Date | Event | Price | Change | Sq Ft Price |
|---|---|---|---|---|
| 07/30/2025 07/30/25 | Sold | $319,997 | 0.0% | $159 / Sq Ft |
| 07/25/2025 07/25/25 | Off Market | $319,997 | -- | -- |
| 07/22/2025 07/22/25 | Off Market | $319,997 | -- | -- |
| 06/25/2025 06/25/25 | For Sale | $319,997 | -- | $159 / Sq Ft |
Source: realMLS (Northeast Florida Multiple Listing Service)
MLS Number: 2076324
APN: 015805-0550
- 7366 Portico Rd
- 7370 Portico Rd
- 7354 Portico Rd
- 7378 Portico Rd
- 7350 Portico Rd
- 7346 Portico Rd
- 7342 Portico Rd
- 7334 Portico Rd
- 6846 Rhapsody Rd
- 7330 Portico Rd
- 6838 Rhapsody Rd
- 6834 Rhapsody Rd
- 7349 Portico Rd
- 6970 Mirage St
- 7345 Portico Rd
- 7341 Portico Rd
- 7337 Portico Rd
- 6822 Rhapsody Rd
- 6975 Mirage St
- 6814 Rhapsody Rd
- 7236 Morse Ave
- 7686 Arancio Dr
- 6916 Playpark Trail W
- 7675 Del Rd
- 6945 Morse Ave
- 7650 Cranberry Ln S
- 6564 Lacey Ct
- 6621 Delta Post Dr W
- 7306 Fox Grove Rd
- 6764 Gentle Oaks Dr
- 7378 Overland Park Blvd
- 7491 Countryman Ln
- 7931 Dwyer Dr
- 7185 Steventon Way
- 7908 Gulf Rd S
- 8045 Lamb Ct
- 6099 Blank Dr
- 6522 Skyler Jean Dr
- 7421 Deepwood Dr N
- 6780 Falls Chase Ln


