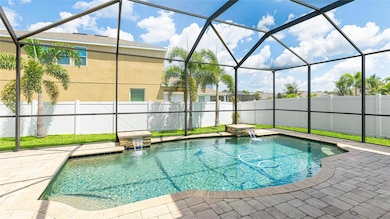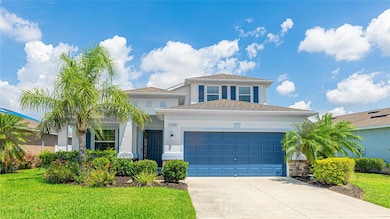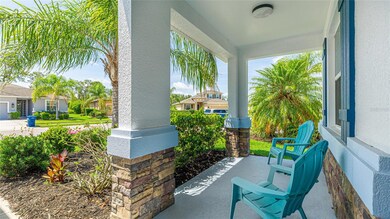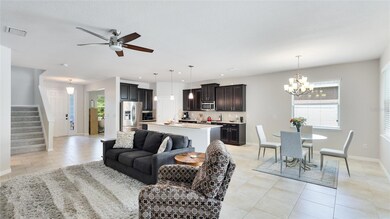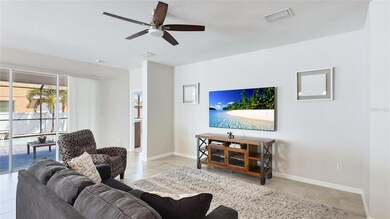7379 47th Avenue Cir E Bradenton, FL 34203
East Bradenton NeighborhoodEstimated payment $4,032/month
Highlights
- Screened Pool
- Open Floorplan
- Loft
- Tara Elementary School Rated A-
- Main Floor Primary Bedroom
- High Ceiling
About This Home
Under contract-accepting backup offers. Beautifully upgraded and thoughtfully designed, this nearly 2,600-square-foot pool home features 3 bedrooms, 2.5 baths, a versatile flex space, and an upstairs loft in the serene Stoneledge community. Positioned on a quiet street with no through traffic, the home welcomes you with abundant natural light, high ceilings, and an open-concept layout ideal for both daily living and entertaining. The kitchen is equipped with 42-inch wood cabinetry, a walk-in pantry, granite countertops, and newer stainless appliances including a 2023 induction range and dishwasher, all centered around an expansive island. The first-floor primary suite provides a spacious retreat with a custom walk-in closet, dual vanities, soaking tub, and tiled shower. Upstairs offers two additional bedrooms, a full bath, and a versatile loft that can serve as a secondary living area, workspace, or hobby zone. Step outside to a fully screened lanai with paver patio, heated saltwater pool, and water features surrounded by a fenced yard for added privacy. Recent improvements include fresh interior and exterior paint, pool heat pump (2023), ultra-fine mesh screening on the pool enclosure (2025), color-changing programmable exterior lighting, Ring security system, smart garage door with camera, overhead storage, and a Level 2 EV charger with transferable unlimited night and weekend charging through FPL. This home is conveniently located near I-75 with no road noise, and offers excellent access to shopping, dining, beaches, golf, and major destinations such as Sarasota, Tampa, Venice, Port Charlotte, and Orlando. It is also close to the upcoming 44th Avenue Extension project, which will provide a direct east-west route across I-75 and connect to Lakewood Ranch. With low HOA fees, no CDD, and a flexible layout designed to meet a variety of needs, this well-maintained home is ready to impress. **THIS PROPERTY QUALIFIES FOR A 1% LENDER INCENTIVE IF USING PREFERRED LENDER. INQUIRE FOR MORE DETAILS.**
Listing Agent
KW COASTAL LIVING III Brokerage Phone: 941-900-4151 License #3283821 Listed on: 05/22/2025

Home Details
Home Type
- Single Family
Est. Annual Taxes
- $7,322
Year Built
- Built in 2016
Lot Details
- 7,209 Sq Ft Lot
- Southeast Facing Home
- Mature Landscaping
- Property is zoned PDR
HOA Fees
- $92 Monthly HOA Fees
Parking
- 2 Car Attached Garage
- Electric Vehicle Home Charger
- Garage Door Opener
- Driveway
Home Design
- Slab Foundation
- Shingle Roof
- Block Exterior
- Stucco
Interior Spaces
- 2,586 Sq Ft Home
- 2-Story Property
- Open Floorplan
- High Ceiling
- Ceiling Fan
- Window Treatments
- Sliding Doors
- Entrance Foyer
- Family Room Off Kitchen
- Combination Dining and Living Room
- Home Office
- Loft
- Fire and Smoke Detector
Kitchen
- Eat-In Kitchen
- Breakfast Bar
- Range
- Microwave
- Dishwasher
- Stone Countertops
- Solid Wood Cabinet
- Disposal
Flooring
- Brick
- Carpet
- Tile
Bedrooms and Bathrooms
- 3 Bedrooms
- Primary Bedroom on Main
- Split Bedroom Floorplan
- En-Suite Bathroom
- Walk-In Closet
- Single Vanity
- Private Water Closet
- Bathtub With Separate Shower Stall
Laundry
- Laundry Room
- Dryer
- Washer
Pool
- Screened Pool
- Heated In Ground Pool
- Saltwater Pool
- Fence Around Pool
- Chlorine Free
Outdoor Features
- Screened Patio
- Exterior Lighting
- Rain Gutters
- Front Porch
Schools
- Tara Elementary School
- Braden River Middle School
- Braden River High School
Utilities
- Central Heating and Cooling System
- Thermostat
- High Speed Internet
- Cable TV Available
Listing and Financial Details
- Visit Down Payment Resource Website
- Tax Lot 39
- Assessor Parcel Number 1730451959
Community Details
Overview
- Stoneledge/Julie Conway Association, Phone Number (941) 758-9454
- Visit Association Website
- Stoneledge Subdivision
- The community has rules related to building or community restrictions, deed restrictions
Amenities
- Community Mailbox
Map
Home Values in the Area
Average Home Value in this Area
Tax History
| Year | Tax Paid | Tax Assessment Tax Assessment Total Assessment is a certain percentage of the fair market value that is determined by local assessors to be the total taxable value of land and additions on the property. | Land | Improvement |
|---|---|---|---|---|
| 2025 | $7,322 | $495,581 | $74,800 | $420,781 |
| 2024 | $7,322 | $497,043 | $74,800 | $422,243 |
| 2023 | $7,560 | $502,573 | $74,800 | $427,773 |
| 2022 | $4,693 | $343,461 | $0 | $0 |
| 2021 | $4,517 | $333,457 | $40,000 | $293,457 |
| 2020 | $3,522 | $253,128 | $0 | $0 |
| 2019 | $3,474 | $247,437 | $0 | $0 |
| 2018 | $3,448 | $242,823 | $0 | $0 |
| 2017 | $3,213 | $237,829 | $0 | $0 |
| 2016 | $1,008 | $50,000 | $0 | $0 |
| 2015 | -- | $50,000 | $0 | $0 |
Property History
| Date | Event | Price | Change | Sq Ft Price |
|---|---|---|---|---|
| 07/03/2025 07/03/25 | Pending | -- | -- | -- |
| 05/22/2025 05/22/25 | For Sale | $625,000 | +0.8% | $242 / Sq Ft |
| 03/11/2022 03/11/22 | Sold | $620,000 | +5.1% | $240 / Sq Ft |
| 02/07/2022 02/07/22 | Pending | -- | -- | -- |
| 02/03/2022 02/03/22 | For Sale | $590,000 | +57.3% | $228 / Sq Ft |
| 01/29/2020 01/29/20 | Sold | $375,000 | -5.1% | $145 / Sq Ft |
| 12/25/2019 12/25/19 | Pending | -- | -- | -- |
| 11/24/2019 11/24/19 | Price Changed | $395,000 | -0.6% | $153 / Sq Ft |
| 11/12/2019 11/12/19 | For Sale | $397,500 | -- | $154 / Sq Ft |
Purchase History
| Date | Type | Sale Price | Title Company |
|---|---|---|---|
| Warranty Deed | $620,000 | None Listed On Document | |
| Warranty Deed | $375,000 | Attorney | |
| Warranty Deed | $311,565 | Dhi Title Of Florida Inc |
Mortgage History
| Date | Status | Loan Amount | Loan Type |
|---|---|---|---|
| Open | $496,000 | New Conventional | |
| Previous Owner | $340,000 | New Conventional | |
| Previous Owner | $340,000 | New Conventional | |
| Previous Owner | $337,500 | New Conventional | |
| Previous Owner | $292,565 | New Conventional |
Source: Stellar MLS
MLS Number: A4653247
APN: 17304-5195-9
- 7364 47th Avenue Cir E
- 7448 47th Avenue Cir E
- 7404 47th Avenue Cir E
- 4668 73rd St E
- 7611 49th Ave E
- 7750 Ridgelake Cir
- 7743 Ridgelake Cir
- 7742 Ridgelake Cir
- 7814 48th Ave E
- 5103 73rd St E
- 7521 Ridgelake Cir
- 6807 46th Terrace E
- 6838 44th Terrace E
- 7006 41st Ave E
- 7102 52nd Dr E
- 6633 53rd Ave E Unit C-100
- 6633 53rd Ave E Unit C-40
- 6633 53rd Ave E
- 6633 53rd Ave E Unit C43
- 6633 53rd Ave E Unit D92

