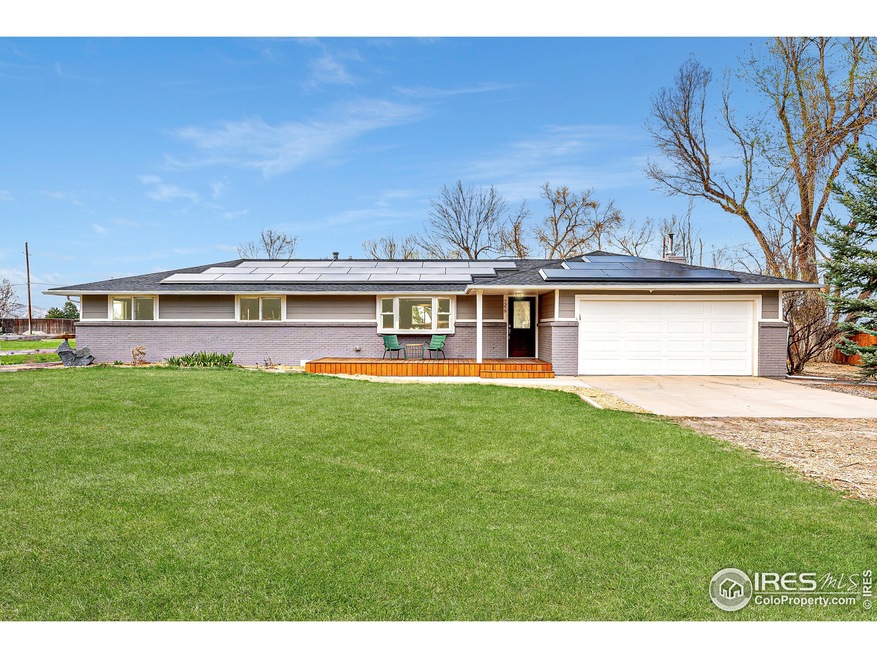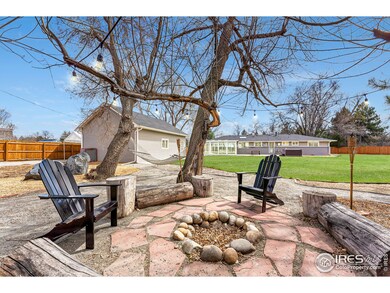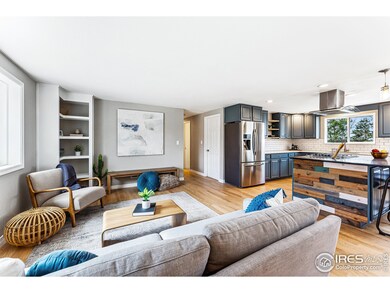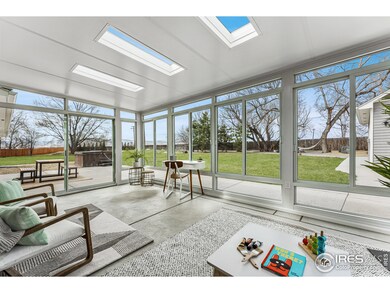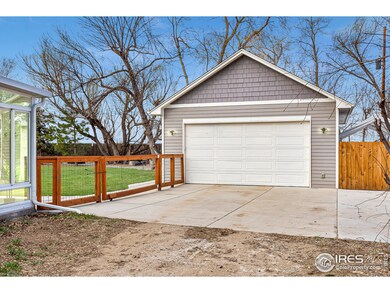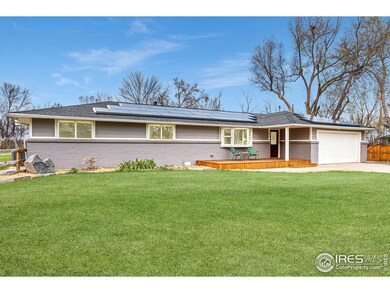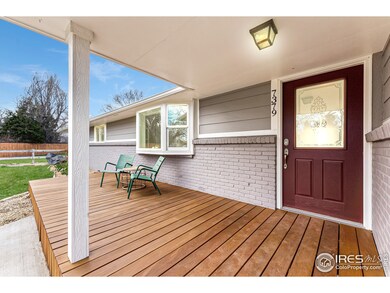
7379 Pebble Ct Niwot, CO 80503
Niwot NeighborhoodHighlights
- Parking available for a boat
- Horses Allowed On Property
- Mountain View
- Niwot Elementary School Rated A
- Open Floorplan
- Wooded Lot
About This Home
As of June 2022Close to Old Town Niwot's colorful boutiques and eateries, this meticulously remodeled ranch on a cul-de-sac has a rural, country feeling. The famous LoBo Trail is 5-minutes away by bike, connecting you to Longmont and downtown Boulder. The sun-drenched open floorplan has a spacious kitchen with ample slate blue cabinets and quartz/granite countertops for cooking with friends. Flow seamlessly from kitchen to dining (with gorgeous fireplace) to four season room to outside to roast marshmallows in the huge, private back yard. This house has 1.5 car attached + 2 car detached garage with storage loft equipped with 220V service perfect for charging an electric car. A roof solar system powers your electricity. Huge list of upgrades at Burgess Group_Compass website. Above your fence towers the foothills and snow-capped Long's Peak. Niwot offers small town charm, a great sense of community (think summer music in the park and parades) and top rated schools.
Last Buyer's Agent
Non-IRES Agent
Non-IRES
Home Details
Home Type
- Single Family
Est. Annual Taxes
- $5,229
Year Built
- Built in 1969
Lot Details
- 0.94 Acre Lot
- Cul-De-Sac
- South Facing Home
- Wood Fence
- Level Lot
- Sprinkler System
- Wooded Lot
- Property is zoned RR
Parking
- 3 Car Detached Garage
- Garage Door Opener
- Driveway Level
- Parking available for a boat
Home Design
- Brick Veneer
- Wood Frame Construction
- Composition Roof
- Composition Shingle
Interior Spaces
- 1,911 Sq Ft Home
- 1-Story Property
- Open Floorplan
- Skylights
- Fireplace
- Double Pane Windows
- Window Treatments
- Bay Window
- Panel Doors
- Family Room
- Dining Room
- Home Office
- Sun or Florida Room
- Mountain Views
- Crawl Space
- Radon Detector
Kitchen
- Eat-In Kitchen
- Gas Oven or Range
- Self-Cleaning Oven
- Dishwasher
- Kitchen Island
- Disposal
Flooring
- Wood
- Carpet
- Tile
Bedrooms and Bathrooms
- 3 Bedrooms
- 2 Full Bathrooms
- Primary bathroom on main floor
Laundry
- Laundry on main level
- Dryer
- Washer
Schools
- Niwot Elementary School
- Sunset Middle School
- Niwot High School
Utilities
- Forced Air Heating and Cooling System
- Irrigation Well
- Septic System
- Cable TV Available
Additional Features
- No Interior Steps
- Energy-Efficient Thermostat
- Patio
- Horses Allowed On Property
Community Details
- No Home Owners Association
- Meadow Dale Subdivision
Listing and Financial Details
- Assessor Parcel Number R0056783
Ownership History
Purchase Details
Home Financials for this Owner
Home Financials are based on the most recent Mortgage that was taken out on this home.Purchase Details
Home Financials for this Owner
Home Financials are based on the most recent Mortgage that was taken out on this home.Purchase Details
Home Financials for this Owner
Home Financials are based on the most recent Mortgage that was taken out on this home.Purchase Details
Home Financials for this Owner
Home Financials are based on the most recent Mortgage that was taken out on this home.Purchase Details
Purchase Details
Home Financials for this Owner
Home Financials are based on the most recent Mortgage that was taken out on this home.Purchase Details
Similar Homes in Niwot, CO
Home Values in the Area
Average Home Value in this Area
Purchase History
| Date | Type | Sale Price | Title Company |
|---|---|---|---|
| Quit Claim Deed | -- | -- | |
| Special Warranty Deed | $1,105,000 | None Listed On Document | |
| Warranty Deed | $608,000 | Land Title Guarantee | |
| Warranty Deed | $445,000 | Cets | |
| Interfamily Deed Transfer | -- | None Available | |
| Warranty Deed | $300,000 | -- | |
| Deed | $24,100 | -- |
Mortgage History
| Date | Status | Loan Amount | Loan Type |
|---|---|---|---|
| Open | $773,500 | New Conventional | |
| Previous Owner | $544,458 | VA | |
| Previous Owner | $583,320 | VA | |
| Previous Owner | $412,000 | New Conventional | |
| Previous Owner | $415,394 | FHA | |
| Previous Owner | $189,575 | New Conventional | |
| Previous Owner | $50,000 | Credit Line Revolving | |
| Previous Owner | $225,000 | Unknown | |
| Previous Owner | $230,000 | No Value Available | |
| Previous Owner | $25,000 | Credit Line Revolving |
Property History
| Date | Event | Price | Change | Sq Ft Price |
|---|---|---|---|---|
| 06/10/2022 06/10/22 | Sold | $1,105,000 | +16.3% | $578 / Sq Ft |
| 04/20/2022 04/20/22 | For Sale | $950,000 | +113.5% | $497 / Sq Ft |
| 01/28/2019 01/28/19 | Off Market | $445,000 | -- | -- |
| 06/27/2014 06/27/14 | Sold | $445,000 | -10.8% | $271 / Sq Ft |
| 05/28/2014 05/28/14 | Pending | -- | -- | -- |
| 01/06/2014 01/06/14 | For Sale | $499,000 | -- | $304 / Sq Ft |
Tax History Compared to Growth
Tax History
| Year | Tax Paid | Tax Assessment Tax Assessment Total Assessment is a certain percentage of the fair market value that is determined by local assessors to be the total taxable value of land and additions on the property. | Land | Improvement |
|---|---|---|---|---|
| 2025 | $7,302 | $68,100 | $36,950 | $31,150 |
| 2024 | $7,302 | $68,100 | $36,950 | $31,150 |
| 2023 | $7,206 | $73,814 | $35,510 | $41,989 |
| 2022 | $5,160 | $50,373 | $30,962 | $19,411 |
| 2021 | $5,229 | $51,823 | $31,853 | $19,970 |
| 2020 | $4,789 | $47,577 | $22,380 | $25,197 |
| 2019 | $4,713 | $47,577 | $22,380 | $25,197 |
| 2018 | $3,626 | $36,763 | $16,992 | $19,771 |
| 2017 | $3,413 | $40,644 | $18,786 | $21,858 |
| 2016 | $3,366 | $35,517 | $17,034 | $18,483 |
| 2015 | $3,207 | $26,499 | $5,413 | $21,086 |
| 2014 | $2,906 | $26,499 | $5,413 | $21,086 |
Agents Affiliated with this Home
-
Andy Burgess

Seller's Agent in 2022
Andy Burgess
Compass - Boulder
(303) 301-4718
5 in this area
199 Total Sales
-
Catherine Burgess

Seller Co-Listing Agent in 2022
Catherine Burgess
Compass - Boulder
(303) 506-5669
3 in this area
149 Total Sales
-
N
Buyer's Agent in 2022
Non-IRES Agent
CO_IRES
-
Patricia Murphy

Seller's Agent in 2014
Patricia Murphy
Compass - Boulder
(303) 487-5472
37 in this area
76 Total Sales
-
Tommy Lorden
T
Buyer's Agent in 2014
Tommy Lorden
Buyers' Slice Realty
(303) 376-6111
12 Total Sales
Map
Source: IRES MLS
MLS Number: 963326
APN: 1315303-02-003
- 7196 Christopher Ct
- 8060 Meadowdale Square
- 8060 Niwot Rd Unit 34
- 8392 Niwot Meadow Farm Rd
- 8050 Niwot Rd Unit 37
- 8050 Niwot Rd Unit 31
- 8050 Niwot Rd Unit 40
- 8576 Niwot Meadow Farm Rd
- 7999 Centrebridge Dr
- 8461 Pawnee Ln
- 6957 Peppertree Dr
- 8542 Waterford Way
- 8400 Sawtooth Ln
- 8568 Foxhaven Dr
- 8439 Greenwood Dr
- 7220 Spring Creek Cir
- 6851 Goldbranch Dr
- 6816 Goldbranch Dr
- 7528 Estate Cir
- 8840 Niwot Rd
