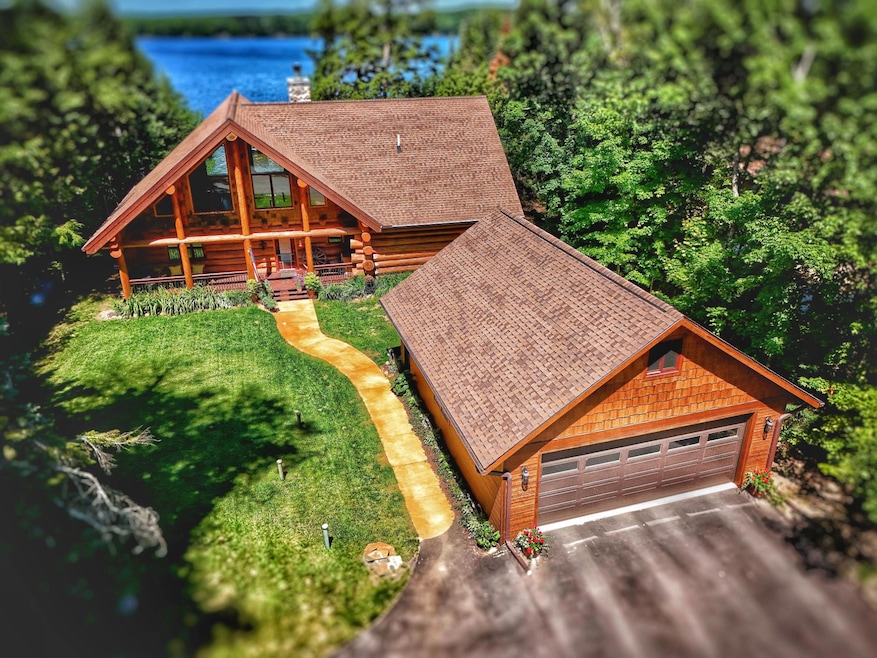738 &742 Livingston Rd Phelps, WI 54554
Estimated payment $9,291/month
Highlights
- Lake Front
- Docks
- Boat Lift
- Phelps High School Rated 9+
- Boat Ramp
- Wood Burning Stove
About This Home
This magnificent, over 3,000+/- sq ft log home offers luxurious lakefront living on Big Sand Lake in Phelps, Wisconsin. The main residence features 3 bedrooms, 3.5 baths, versatile bonus room in the finished lower level, blending rustic charm with modern comfort. A detached 2-car garage adds extra storage. Enjoy unparalleled water recreation with included pontoon, fishing boat, jet ski, and private pier. There is plenty of space to enjoy time with your guests and family with a guest house. 1,000+/- sq ft guest cabin provides 2 bedrooms and 2 baths alongside a 3-car garage. Situated in a serene community surrounded by Nicolet National Forest, this property provides access to extensive year-round activities and excellent fishing on Big Sand Lake, which connects to Long Lake, expanding your exploration. This exceptional property offers the perfect blend of luxury, recreation and tranquility for creating memories for years to come in the Northwoods.
Home Details
Home Type
- Single Family
Est. Annual Taxes
- $6,697
Lot Details
- 1.47 Acre Lot
- Lake Front
- Property fronts a private road
- Landscaped
- Private Lot
- Secluded Lot
- Level Lot
- Zoning described as All Purpose
Parking
- 2 Car Detached Garage
Home Design
- Metal Roof
- Log Siding
Interior Spaces
- 1.5-Story Property
- Wet Bar
- Cathedral Ceiling
- Ceiling Fan
- 1 Fireplace
- Wood Burning Stove
- Property Views
- Finished Basement
Kitchen
- Gas Oven
- Gas Range
- Microwave
- Dishwasher
Flooring
- Wood
- Radiant Floor
- Laminate
- Ceramic Tile
Bedrooms and Bathrooms
- 3 Bedrooms
- Primary Bedroom on Main
Laundry
- Laundry on main level
- Dryer
- Washer
Outdoor Features
- Boat Lift
- Boat Ramp
- Docks
Schools
- Phelps Elementary And Middle School
- Phelps High School
Utilities
- Forced Air Heating System
- Heating System Uses Propane
- Heating System Uses Wood
- Drilled Well
- Tankless Water Heater
- Public Septic Tank
Community Details
- Phelps Subdivision
Listing and Financial Details
- Assessor Parcel Number 18-1449-04
Map
Home Values in the Area
Average Home Value in this Area
Tax History
| Year | Tax Paid | Tax Assessment Tax Assessment Total Assessment is a certain percentage of the fair market value that is determined by local assessors to be the total taxable value of land and additions on the property. | Land | Improvement |
|---|---|---|---|---|
| 2024 | $6,697 | $651,500 | $120,600 | $530,900 |
| 2023 | $6,300 | $628,200 | $120,600 | $507,600 |
| 2022 | $6,607 | $628,200 | $120,600 | $507,600 |
| 2021 | $6,581 | $628,200 | $120,600 | $507,600 |
| 2020 | $6,789 | $628,200 | $120,600 | $507,600 |
| 2019 | $6,915 | $628,200 | $120,600 | $507,600 |
| 2018 | $4,848 | $457,000 | $138,700 | $318,300 |
| 2017 | $2,834 | $279,400 | $138,700 | $140,700 |
| 2016 | $2,450 | $239,400 | $138,700 | $100,700 |
| 2015 | $2,365 | $229,400 | $138,700 | $90,700 |
| 2014 | $1,743 | $176,000 | $135,200 | $40,800 |
| 2013 | $1,941 | $176,000 | $135,200 | $40,800 |
Property History
| Date | Event | Price | Change | Sq Ft Price |
|---|---|---|---|---|
| 08/08/2025 08/08/25 | For Sale | $1,595,000 | -- | $519 / Sq Ft |
Purchase History
| Date | Type | Sale Price | Title Company |
|---|---|---|---|
| Warranty Deed | $939,000 | None Available | |
| Warranty Deed | $270,800 | Vilas Title Service Inc |
Mortgage History
| Date | Status | Loan Amount | Loan Type |
|---|---|---|---|
| Open | $739,000 | New Conventional | |
| Previous Owner | $548,250 | New Conventional | |
| Previous Owner | $453,100 | Adjustable Rate Mortgage/ARM | |
| Previous Owner | $98,900 | Credit Line Revolving | |
| Previous Owner | $552,000 | Construction | |
| Previous Owner | $350,000 | New Conventional | |
| Previous Owner | $170,000 | Credit Line Revolving |
Source: Greater Northwoods MLS
MLS Number: 213741
APN: 18-1449-04
- Lot 1 Eagles Nest
- 1215 Eagles Nest
- ON Bear Tail Point
- 243 Smoky Lake Dr
- 1216 County Road A
- 1216 Cth A Hwy
- ON Smoky Lake Rd Unit Lots 3 & 4
- 243 Smoky Lake Dr
- ON Boot Lake Rd Unit 18.56 ACRE
- ON Smoky Lake Dr
- off Hawk Soup Rd
- 1350 Spectacle Lake Ln
- 1307 Spectacle Lake Ln
- 2994 Kentuck Lake Rd
- 2170 St Louis Rd
- 2920 Taylor Ln
- ON N Winds Ln Unit 1.5 AC
- 5210 Sugar Maple Rd
- 1994 Simpson Rd
- 16562 Baker Ln







