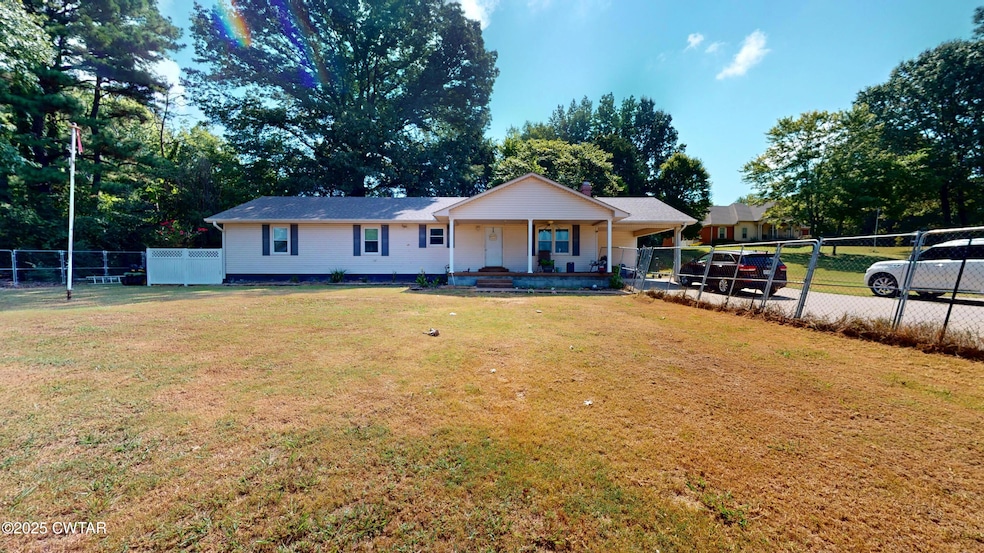
738 American Way Ripley, TN 38063
Estimated payment $1,084/month
Highlights
- Wood Flooring
- Corner Lot
- Home Office
- Main Floor Bedroom
- No HOA
- Front Porch
About This Home
New Listing! Charming 2-bedroom, 1.5-bath home on Corner Lot offering 1,698 sq ft of comfortable living space, perfectly situated on a desirable corner lot within city limits. This home features a huge master bedroom with large accompanying office, generously sized rooms throughout, and a layout ideal for both relaxing and entertaining.
Enjoy peace of mind with a recent roof and HVAC system, while the partial fenced front yard adds curb appeal. A carport provides convenient covered parking, and a shed offers storage for tools or hobbies.
Don't miss this opportunity to own a lovely home with great features, inside and out. Schedule your tour today with Leigh Ann 731-413-1432 or 731-286-0090.
Home Details
Home Type
- Single Family
Est. Annual Taxes
- $1,519
Year Built
- Built in 1967
Lot Details
- Property fronts a highway
- Wood Fence
- Corner Lot
Home Design
- Shingle Roof
Interior Spaces
- 1,698 Sq Ft Home
- 1-Story Property
- Gas Log Fireplace
- Living Room
- Home Office
- Wood Flooring
- Dishwasher
Bedrooms and Bathrooms
- 2 Main Level Bedrooms
Laundry
- Laundry Room
- Laundry on main level
- Washer and Electric Dryer Hookup
Parking
- 3 Parking Spaces
- 1 Carport Space
- 2 Open Parking Spaces
Outdoor Features
- Shed
- Rain Gutters
- Front Porch
Utilities
- Central Heating and Cooling System
- Natural Gas Connected
Community Details
- No Home Owners Association
Listing and Financial Details
- Assessor Parcel Number 071 082.01
Map
Home Values in the Area
Average Home Value in this Area
Tax History
| Year | Tax Paid | Tax Assessment Tax Assessment Total Assessment is a certain percentage of the fair market value that is determined by local assessors to be the total taxable value of land and additions on the property. | Land | Improvement |
|---|---|---|---|---|
| 2024 | $766 | $30,150 | $2,875 | $27,275 |
| 2023 | $1,520 | $30,150 | $2,875 | $27,275 |
| 2022 | $1,444 | $28,650 | $2,875 | $25,775 |
| 2021 | $1,382 | $28,650 | $2,875 | $25,775 |
| 2020 | $934 | $28,650 | $2,875 | $25,775 |
| 2019 | $934 | $16,975 | $2,625 | $14,350 |
| 2018 | $934 | $16,975 | $2,625 | $14,350 |
| 2017 | $912 | $16,975 | $2,625 | $14,350 |
| 2016 | $877 | $16,975 | $2,625 | $14,350 |
| 2015 | $948 | $16,975 | $2,625 | $14,350 |
| 2014 | $562 | $19,375 | $2,800 | $16,575 |
Property History
| Date | Event | Price | Change | Sq Ft Price |
|---|---|---|---|---|
| 08/07/2025 08/07/25 | For Sale | $174,900 | +39.9% | $103 / Sq Ft |
| 12/16/2021 12/16/21 | Sold | $125,000 | -7.4% | $78 / Sq Ft |
| 11/03/2021 11/03/21 | Price Changed | $135,000 | -10.0% | $84 / Sq Ft |
| 03/31/2021 03/31/21 | For Sale | $150,000 | -- | $94 / Sq Ft |
Purchase History
| Date | Type | Sale Price | Title Company |
|---|---|---|---|
| Warranty Deed | $125,000 | None Available | |
| Deed | $1,000 | -- | |
| Warranty Deed | $600 | -- |
Mortgage History
| Date | Status | Loan Amount | Loan Type |
|---|---|---|---|
| Open | $116,250 | New Conventional |
Similar Homes in Ripley, TN
Source: Central West Tennessee Association of REALTORS®
MLS Number: 2503676
APN: 071-082.01
- 1216 Cedar Grove Ext Rd
- 158 Barry White Ln
- 0 Naber St
- 0 Collins St
- 187 Collins St
- 0 Jordan St
- 319 Jordan St
- 100 Raven Hill Ln
- 56 York Commons
- 55 York Commons
- 52 York Commons
- 51 York Commons
- 060 York Commons
- 059 York Commons
- 51,52,55,56 York Commons
- 2631 Highway 51 N
- 2440 Edith Nankipoo Rd
- 112 York Commons
- 2534 Edith Nankipoo Rd
- 139 W Webb Ave
- 47 Chisholm Lake Rd
- 449 Robeson St
- 208 Marcy Cove
- 135 S Jefferson St Unit 2
- 1150 Simonton St
- 327 Baxter Ave
- 523 W Liberty Ave Unit A
- 521 W Liberty Ave Unit B
- 65 Vandy Ave
- 836 S Tipton St
- 1100 Tatlock Ave Unit 42
- 1981 Cottonwood Place
- 1134 Ferrell St Unit 11
- 1006 Haralson St
- 104 Oak Cir
- 119 Jelk St
- 118 Tisdale St
- 43 Riverbrook Cove
- 54 & 38 Mills Ln Ln
- 1636 Windrow Rd






