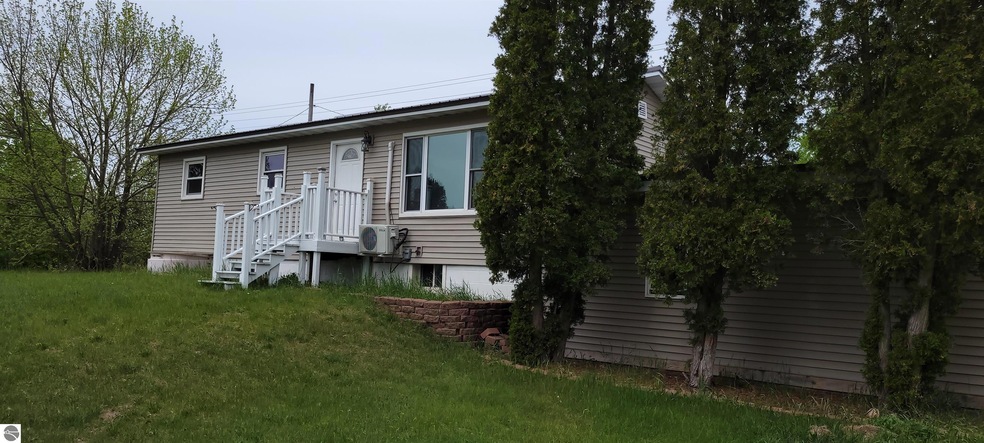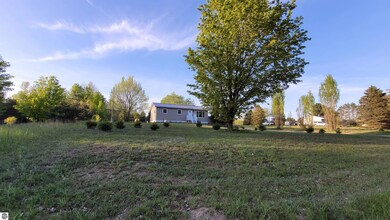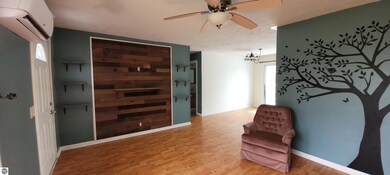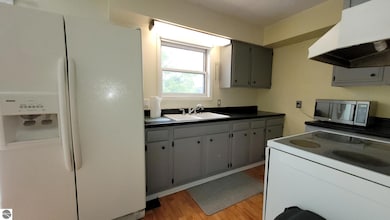
738 Boardman Rd SW South Boardman, MI 49680
Estimated Value: $225,000 - $239,393
Highlights
- Countryside Views
- Wooded Lot
- Jetted Tub in Primary Bathroom
- Deck
- Ranch Style House
- Mud Room
About This Home
As of June 2022This refreshed 4 bedroom 2 bath ranch offers stunning sunset views! The quaint dining room opens to a fully fenced large back yard featuring a freshly painted deck. Small firepit for cozy evening gatherings and lots of room to stretch! Home has an efficient, galley style kitchen, large mudroom, and a 5th non-conforming bedroom in the full basement which is partially finished. Has updated steel roof, vinyl siding, and mini-split A/C to keep you cool this summer* Great opportunity for a starter home in Kalkaska county. Situated just a mile from all sports EAST LAKE, great swimming, fishing and kayaking. Bonus: East Lake general store and Lodi Natural farm store within walking distance. Central location 25 minutes of Grayling, Traverse City and Cadillac. Immediate occupancy, don't wait, make your appointment today! Please have highest and best offer submitted for review by 3 PM on JUNE 2nd Thank you for looking! SOLD AS-IS
Last Agent to Sell the Property
Key Realty One-TC License #6506048228 Listed on: 05/27/2022

Home Details
Home Type
- Single Family
Est. Annual Taxes
- $1,060
Year Built
- Built in 1974
Lot Details
- 1 Acre Lot
- Lot Dimensions are 125 x 350
- Kennel or Dog Run
- Fenced Yard
- Lot Has A Rolling Slope
- Cleared Lot
- Wooded Lot
- The community has rules related to zoning restrictions
Home Design
- Ranch Style House
- Block Foundation
- Fire Rated Drywall
- Frame Construction
- Metal Roof
- Vinyl Siding
Interior Spaces
- 1,540 Sq Ft Home
- Paneling
- Ceiling Fan
- Drapes & Rods
- Blinds
- Mud Room
- Entrance Foyer
- Countryside Views
Kitchen
- Oven or Range
- Microwave
Bedrooms and Bathrooms
- 4 Bedrooms
- Walk-In Closet
- Jetted Tub in Primary Bathroom
Laundry
- Dryer
- Washer
Basement
- Basement Fills Entire Space Under The House
- Basement Windows
- Basement Window Egress
Parking
- 2 Car Attached Garage
- Garage Door Opener
- Gravel Driveway
Outdoor Features
- Deck
- Porch
Utilities
- Forced Air Heating and Cooling System
- Ductless Heating Or Cooling System
- Programmable Thermostat
- Well
- Satellite Dish
- Cable TV Available
Ownership History
Purchase Details
Home Financials for this Owner
Home Financials are based on the most recent Mortgage that was taken out on this home.Purchase Details
Purchase Details
Home Financials for this Owner
Home Financials are based on the most recent Mortgage that was taken out on this home.Purchase Details
Similar Homes in South Boardman, MI
Home Values in the Area
Average Home Value in this Area
Purchase History
| Date | Buyer | Sale Price | Title Company |
|---|---|---|---|
| Cluff Richard Jerome | $201,000 | Chicago Title Of Michigan | |
| Stelzer Elizabeth S | -- | None Available | |
| Stelzer John | $63,300 | Fidelity National Title | |
| Michigan State Housing Development Autho | -- | None Available |
Mortgage History
| Date | Status | Borrower | Loan Amount |
|---|---|---|---|
| Open | Cluff Richard Jerome | $190,950 | |
| Previous Owner | Stelzer John O | $50,000 |
Property History
| Date | Event | Price | Change | Sq Ft Price |
|---|---|---|---|---|
| 06/17/2022 06/17/22 | Sold | $201,000 | +14.9% | $131 / Sq Ft |
| 05/27/2022 05/27/22 | For Sale | $174,900 | +176.3% | $114 / Sq Ft |
| 11/11/2016 11/11/16 | Sold | $63,300 | -12.0% | $56 / Sq Ft |
| 10/18/2016 10/18/16 | Pending | -- | -- | -- |
| 08/12/2016 08/12/16 | For Sale | $71,900 | -- | $63 / Sq Ft |
Tax History Compared to Growth
Tax History
| Year | Tax Paid | Tax Assessment Tax Assessment Total Assessment is a certain percentage of the fair market value that is determined by local assessors to be the total taxable value of land and additions on the property. | Land | Improvement |
|---|---|---|---|---|
| 2024 | $1,060 | $107,600 | $0 | $0 |
| 2023 | $1,012 | $89,000 | $0 | $0 |
| 2022 | $573 | $67,800 | $0 | $0 |
| 2021 | $1,096 | $56,200 | $0 | $0 |
| 2020 | $1,086 | $51,600 | $0 | $0 |
| 2019 | $1,075 | $50,200 | $0 | $0 |
| 2018 | $1,028 | $47,100 | $0 | $0 |
| 2016 | $792 | $41,300 | $0 | $0 |
| 2015 | -- | $40,300 | $0 | $0 |
| 2014 | -- | $34,100 | $0 | $0 |
Agents Affiliated with this Home
-
Belinda Mercado
B
Seller's Agent in 2022
Belinda Mercado
Key Realty One-TC
(231) 645-2600
32 Total Sales
-
Eric Levanduski

Buyer's Agent in 2022
Eric Levanduski
RE/MAX Michigan
(231) 342-1755
5 Total Sales
-
I
Seller's Agent in 2016
Irene Beltinck
RE/MAX Michigan
Map
Source: Northern Great Lakes REALTORS® MLS
MLS Number: 1900298
APN: 010-017-011-20
- 0 Spencer Rd Unit 18&19 1933995
- 4120 Michigan 66
- 247 Blue Heron Dr
- 864 SE Blue Heron Dr
- 786 Blue Heron Dr
- 103 Blue Heron Dr
- 56 Blue Heron Dr
- 56 Blue Heron Dr Unit 1
- 592 Blue Heron Dr
- 730 Cool Rd SE
- 4542 Crofton Rd SW
- 135 Montgomery Rd SW
- V/L SE Bobcat Trail
- 0 Hart Rd
- 000 Old M-66
- 6900 Hart Rd SW
- 714 Saunders Rd
- 0 Puffer Rd SW
- 3660 Luce Rd
- 6149 North Trail SE
- 738 Boardman Rd SW
- 698 Boardman Rd SW
- 715 Boardman Rd SW
- 812 Boardman Rd SW
- 815 Boardman Rd SW
- 643 Boardman Rd SW
- 614 Boardman Rd SW
- 599 Boardman Rd SW
- 577 Boardman Rd SW
- 1099 Boardman Rd SW
- 945 Boardman Rd SW
- 4905 Ludlow Rd SW
- 982 Boardman Rd SW
- 4888 Ludlow Rd SW
- 00 Ryckman Rd SW Unit B
- 00 Ryckman Rd SW
- 00 Ryckman Rd SW Unit A
- 4765 Ludlow Rd SW
- 5203 Ryckman Rd SW
- 4677 Ludlow Rd SW






