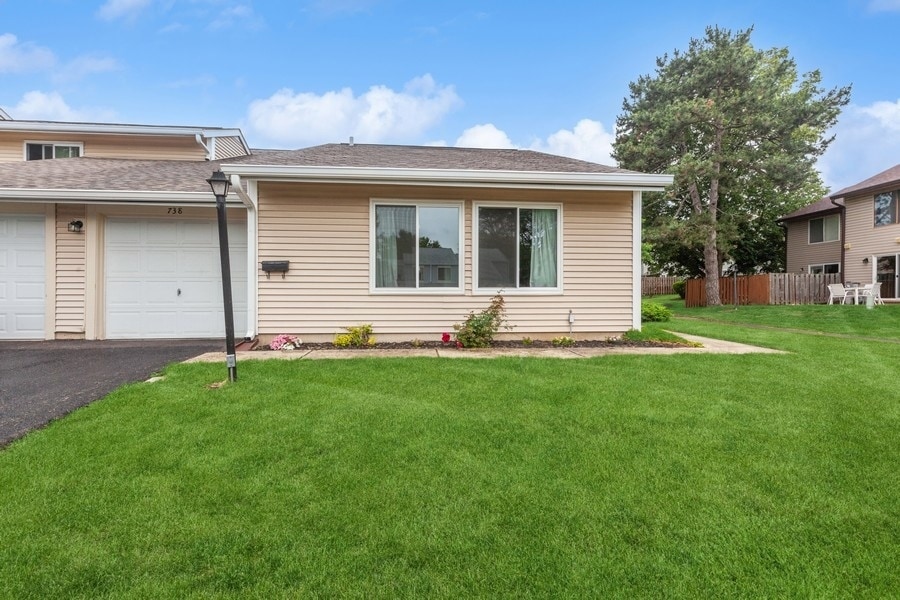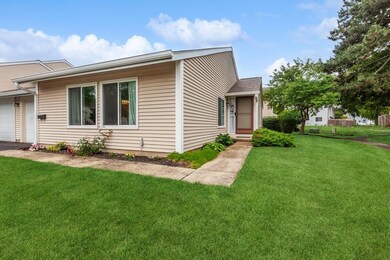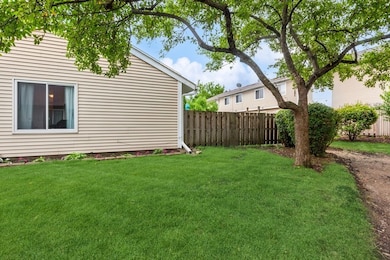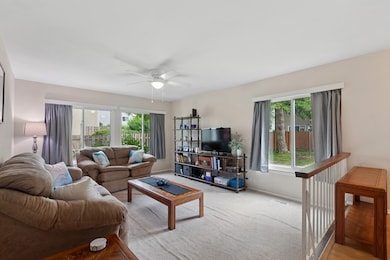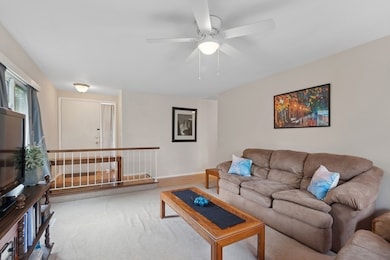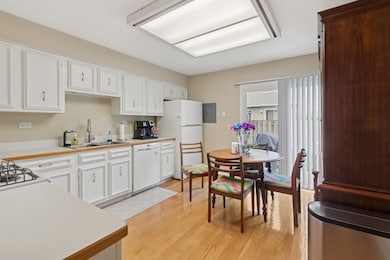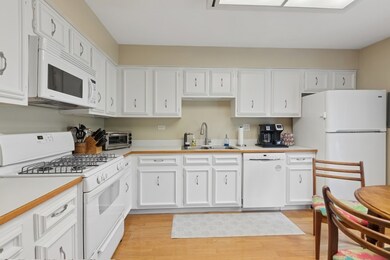
738 Colorado Ct Unit 2284 Carol Stream, IL 60188
Estimated payment $2,169/month
Highlights
- Landscaped Professionally
- Clubhouse
- End Unit
- Roy De Shane Elementary School Rated A
- Wood Flooring
- Community Pool
About This Home
Live in a maintenance-free version of a single family ranch! This end-unit is 1 of only 4 ranches in the amenity-rich, sought-after Newport Village development. The tall windows on 3 sides flood the house with natural light. The front door opens to the living room from which you can enjoy views of the professionally landscaped lawn & mature trees. The bedrooms are on hall, away from the kitchen & living room. Double doors open to the huge primary bedroom that has plenty of room for a king-size bed + furniture & includes a walk-in closet. Blackout curtains make sleeping in easy! The 2nd bedroom is nicely-sized to function as a bedroom or an office (as it is now). The kitchen has excellent storage options including a floor to ceiling pantry. The new sliding door opens to your patio and your private - and fully fenced - back yard. No more walking the dog in the blinding rain!! The grill and patio set are included in the sale. The conveniently-located laundry room doubles as a mudroom from the oversize garage. Easy access to the attic above the garage too! Monthly assessment includes the pool, clubhouse, exterior maintenance, snow removal & more. The big-ticket items have all been updated recently: roof, windows & sliding door, water heater, furnace, and upgraded toilet - see the full list under Additional Information.
Listing Agent
@properties Christie's International Real Estate License #475146375 Listed on: 06/23/2025

Townhouse Details
Home Type
- Townhome
Est. Annual Taxes
- $4,086
Year Built
- Built in 1975
Lot Details
- End Unit
- Cul-De-Sac
- Privacy Fence
- Fenced
- Landscaped Professionally
HOA Fees
Parking
- 1 Car Garage
- Driveway
- Parking Included in Price
Interior Spaces
- 1,000 Sq Ft Home
- 1-Story Property
- Window Screens
- Family Room
- Living Room
- Dining Room
- Laundry Room
Flooring
- Wood
- Carpet
- Ceramic Tile
Bedrooms and Bathrooms
- 2 Bedrooms
- 2 Potential Bedrooms
- Walk-In Closet
- Bathroom on Main Level
- 1 Full Bathroom
Outdoor Features
- Patio
Schools
- Roy De Shane Elementary School
- Stratford Middle School
- Glenbard North High School
Utilities
- Forced Air Heating and Cooling System
- Heating System Uses Natural Gas
- Lake Michigan Water
Listing and Financial Details
- Homeowner Tax Exemptions
Community Details
Overview
- Association fees include heat, air conditioning, water, insurance, security, clubhouse, pool, exterior maintenance, lawn care, scavenger, snow removal
- 4 Units
- Association Phone (630) 695-5000
- Newport Village Subdivision
- Property managed by Newport Village
Amenities
- Common Area
- Clubhouse
- Party Room
Recreation
- Tennis Courts
- Community Pool
- Park
Pet Policy
- Pets up to 100 lbs
- Dogs and Cats Allowed
Security
- Resident Manager or Management On Site
Map
Home Values in the Area
Average Home Value in this Area
Tax History
| Year | Tax Paid | Tax Assessment Tax Assessment Total Assessment is a certain percentage of the fair market value that is determined by local assessors to be the total taxable value of land and additions on the property. | Land | Improvement |
|---|---|---|---|---|
| 2023 | $3,797 | $50,480 | $12,640 | $37,840 |
| 2022 | $3,776 | $46,920 | $11,750 | $35,170 |
| 2021 | $3,581 | $44,540 | $11,150 | $33,390 |
| 2020 | $3,494 | $43,210 | $10,820 | $32,390 |
| 2019 | $3,352 | $41,660 | $10,430 | $31,230 |
| 2018 | $3,140 | $39,860 | $9,980 | $29,880 |
| 2017 | $2,795 | $35,430 | $8,870 | $26,560 |
| 2016 | $2,538 | $31,920 | $7,990 | $23,930 |
| 2015 | $2,320 | $28,500 | $7,130 | $21,370 |
| 2014 | $2,375 | $28,650 | $6,950 | $21,700 |
| 2013 | $2,372 | $29,340 | $7,120 | $22,220 |
Property History
| Date | Event | Price | Change | Sq Ft Price |
|---|---|---|---|---|
| 06/27/2025 06/27/25 | Pending | -- | -- | -- |
| 06/23/2025 06/23/25 | For Sale | $244,000 | -- | $244 / Sq Ft |
Purchase History
| Date | Type | Sale Price | Title Company |
|---|---|---|---|
| Warranty Deed | $164,000 | Atg | |
| Administrators Deed | $142,200 | None Available | |
| Warranty Deed | $101,000 | -- |
Mortgage History
| Date | Status | Loan Amount | Loan Type |
|---|---|---|---|
| Open | $125,600 | New Conventional | |
| Closed | $148,375 | New Conventional | |
| Closed | $159,000 | Fannie Mae Freddie Mac | |
| Previous Owner | $113,760 | Fannie Mae Freddie Mac | |
| Previous Owner | $97,600 | FHA | |
| Previous Owner | $96,722 | FHA | |
| Previous Owner | $95,950 | FHA |
Similar Homes in Carol Stream, IL
Source: Midwest Real Estate Data (MRED)
MLS Number: 12399019
APN: 01-36-205-044
- 724 Colorado Ct Unit 2273
- 761 Colorado Ct Unit 2241
- 417 Chadsford Ct
- 505 Nebraska Cir Unit 3
- 513 Nebraska Cir
- 521 Nebraska Cir Unit 3
- 570 Sundance Ct
- 564 Sauk Ct
- 620 Teton Cir
- 27W270 Jefferson St
- 27W046 North Ave
- 706 Shining Water Dr
- 716 Shining Water Dr
- 848 Birchbark Trail
- 270 Arrowhead Trail
- 27W558 Ridgeview St
- 1004 Evergreen Dr
- 678 Larch Dr
- 654 Linden Dr
- 317 Mohawk Dr
