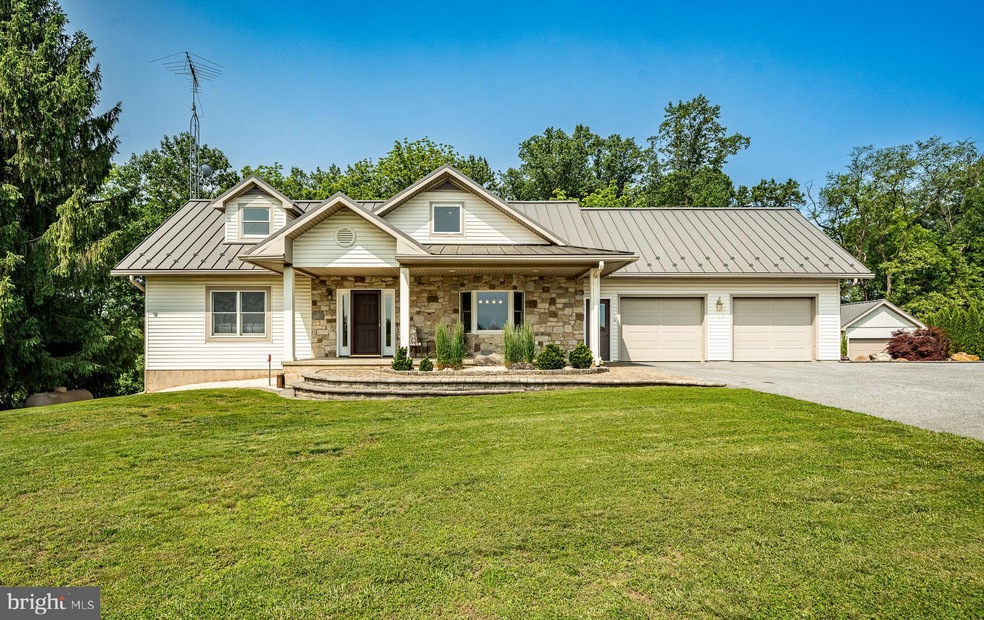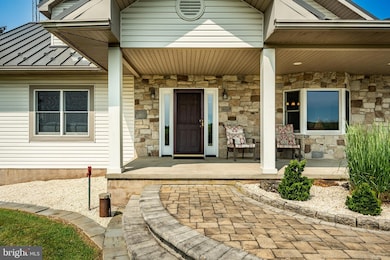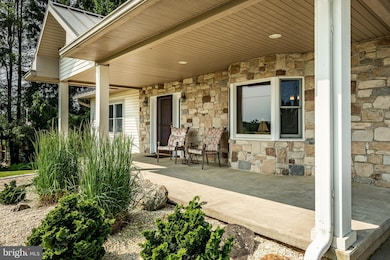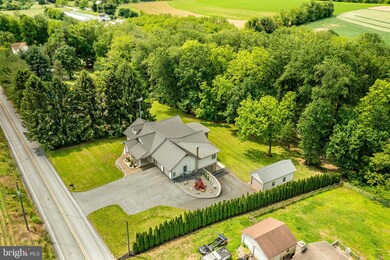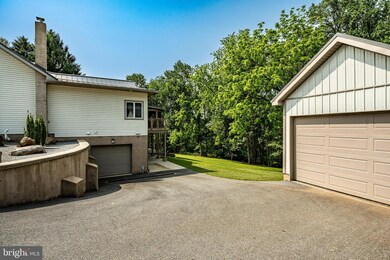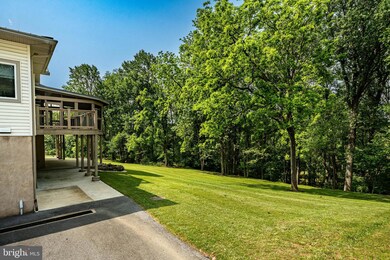
738 Conowingo Rd Quarryville, PA 17566
The Buck NeighborhoodEstimated payment $5,864/month
Highlights
- Popular Property
- Eat-In Gourmet Kitchen
- 10.1 Acre Lot
- Second Garage
- Scenic Views
- Cape Cod Architecture
About This Home
Welcome to 738 Conowingo Road. The Sellers have made the tough decision to downsize from their well-loved home of over 20 years. Please see the attached video. Their home is a one-of-a-kind custom-built home with wood trim and solid cherry kitchen cabinets, constructed on-site by the seller. No veneer in this home, all the wood is solid hardwood. Complimented by upgraded appliances and fixtures. Even the access panels to the utilities are custom-designed for easy access. Everything in this home is built to last with the owner's pride. The landscaping is a Lancaster County showpiece as well. Located on 10.10 acres in Act 319 preserved tax savings. The rear deck is indoor / outdoor which overlooks the protected farmland and the Conowingo stream. The lower lot is perfect for entertaining or take in some hunting or fishing. The seller has maintained the land with trimmed walkways through the woods. This one is a must see. Please view the enclosed disclosure documents of upgrades which are too numerous to mention here. The basement has tons of space and options with a 3rd bath already plumbed in. There is enough room for an in-law suite, workshop, or finish the large area for more living space. Options abound! Please note: Seller prefers 90-120 day settlement contingency until their new home is ready. More info to fillow once received.
Home Details
Home Type
- Single Family
Est. Annual Taxes
- $4,418
Year Built
- Built in 1979 | Remodeled in 2000
Lot Details
- 10.1 Acre Lot
- Property is in excellent condition
- Property is zoned 910 MISA, FOREST, Act 319 preserved
Parking
- 3 Car Attached Garage
- 12 Driveway Spaces
- Second Garage
- Basement Garage
- Front Facing Garage
- Side Facing Garage
Property Views
- Scenic Vista
- Pasture
- Creek or Stream
Home Design
- Cape Cod Architecture
- Block Foundation
- Poured Concrete
- Frame Construction
- Metal Roof
- Stone Siding
- Vinyl Siding
Interior Spaces
- Property has 2 Levels
- Built-In Features
- Ceiling Fan
- Wood Burning Stove
- Vinyl Clad Windows
- Family Room Off Kitchen
- Dining Area
- Laundry on main level
- Attic
Kitchen
- Eat-In Gourmet Kitchen
- Oven
- Dishwasher
- Stainless Steel Appliances
- Disposal
Flooring
- Wood
- Carpet
- Ceramic Tile
Bedrooms and Bathrooms
- Walk-In Closet
- 2 Full Bathrooms
Unfinished Basement
- Heated Basement
- Basement Fills Entire Space Under The House
- Garage Access
- Side Basement Entry
- Workshop
- Rough-In Basement Bathroom
Schools
- Solanco High School
Utilities
- Cooling System Utilizes Natural Gas
- Zoned Heating and Cooling System
- Coal Stove
- Heating System Uses Coal
- Back Up Gas Heat Pump System
- Pellet Stove burns compressed wood to generate heat
- Heating System Powered By Owned Propane
- 120/240V
- Well
- Propane Water Heater
- On Site Septic
Community Details
- No Home Owners Association
Listing and Financial Details
- Coming Soon on 6/6/25
- Assessor Parcel Number 180-84077-0-0000
Map
Home Values in the Area
Average Home Value in this Area
Tax History
| Year | Tax Paid | Tax Assessment Tax Assessment Total Assessment is a certain percentage of the fair market value that is determined by local assessors to be the total taxable value of land and additions on the property. | Land | Improvement |
|---|---|---|---|---|
| 2024 | $5,284 | $340,700 | $117,800 | $222,900 |
| 2023 | $5,124 | $340,700 | $117,800 | $222,900 |
| 2022 | $4,969 | $340,700 | $117,800 | $222,900 |
| 2021 | $4,792 | $340,700 | $117,800 | $222,900 |
| 2020 | $4,761 | $338,500 | $117,800 | $220,700 |
| 2019 | $4,455 | $325,200 | $117,800 | $207,400 |
| 2018 | $873 | $325,200 | $117,800 | $207,400 |
| 2017 | $4,750 | $286,600 | $92,200 | $194,400 |
| 2016 | $4,750 | $286,600 | $92,200 | $194,400 |
| 2015 | $1,004 | $286,600 | $92,200 | $194,400 |
| 2014 | $2,796 | $286,600 | $92,200 | $194,400 |
Purchase History
| Date | Type | Sale Price | Title Company |
|---|---|---|---|
| Deed | $130,000 | -- |
Mortgage History
| Date | Status | Loan Amount | Loan Type |
|---|---|---|---|
| Open | $20,000 | Credit Line Revolving | |
| Open | $107,000 | Unknown |
Similar Home in Quarryville, PA
Source: Bright MLS
MLS Number: PALA2070948
APN: 180-84077-0-0000
- 59 Oak Ridge Dr
- 63 Oak Ridge Dr Unit 3
- 67 Center Rd
- 1146 Fishing Creek Rd
- 12 Windwood Ct
- 14 Springside Dr
- 1717 Robert Fulton Hwy
- 933 Buck Rd
- 1616 Ranck Ave
- 1576 Slate Hill Rd
- 620 S Smith Dr Unit (FLETCHER)
- 620 S Smith Dr Unit (BALSAM)
- 620 S Smith Dr Unit (DOUGLAS)
- 620 S Smith Dr Unit (NORWAY)
- 620 S Smith Dr Unit (JUNIPER)
- 620 S Smith Dr Unit (HEMLOCK)
- 326 Creekside Dr
- 11 Solar Dr
- 327 W Fritz Ave
- 329 W Fritz Ave
