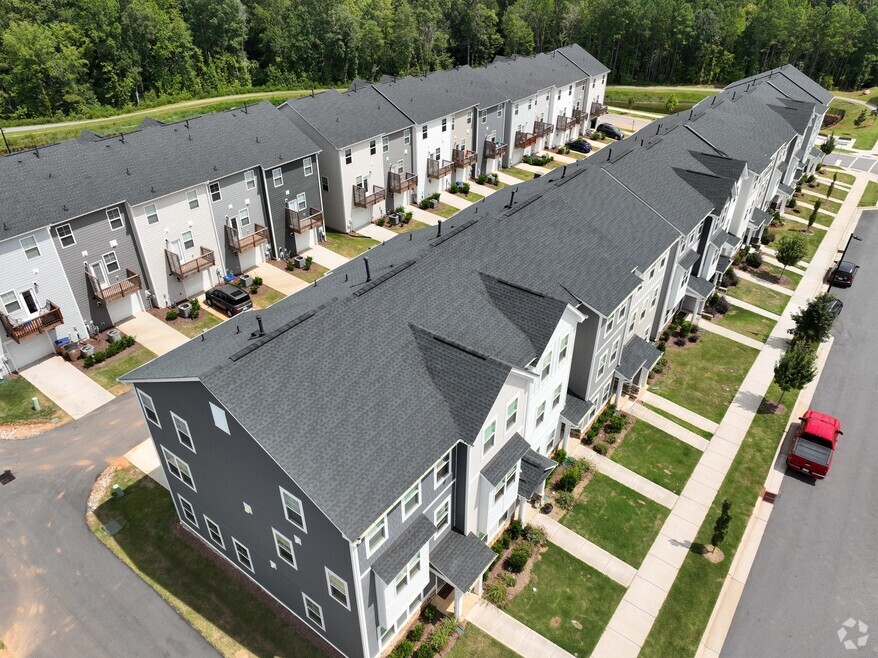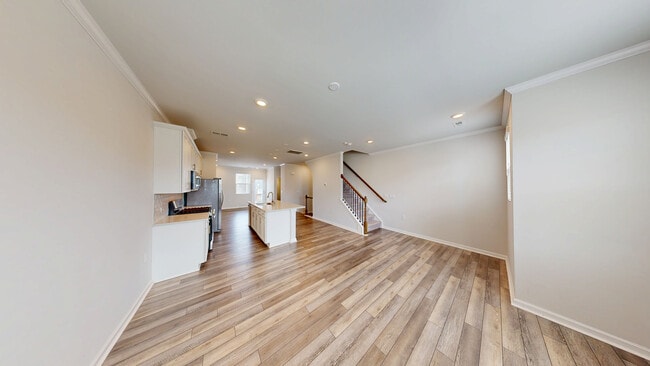
738 Cormiche Ln Wake Forest, NC 27587
Estimated payment $1,973/month
Highlights
- Open Floorplan
- Home Energy Rating Service (HERS) Rated Property
- Deck
- Richland Creek Elementary School Rated A-
- Clubhouse
- Contemporary Architecture
About This Home
This one is too good to be true!!! A lovely three year old townhome that is PRICED TO SELL! It's located in the Capitol Collection of Devon Square on a premium lot. It was built with $11,975 of upgrades! The 1st floor bdrm and full bath are convenient for guests or a private office. All 3 bdrms have private baths. The second floor is the main living area along with the kitchen, dining and powder room. It's open, spacious, and full of daylight. The deck is also on the second level. The laundry is conveniently located on the 3rd level with the primary bdrm and 2nd bdrm which both have walk in closets. The home has luxury finishes like enhanced 5'' vinyl plank, quartz countertops, smart appliances and whole house blinds. There is an additional parking space in the driveway behind the garage and plenty of street parking for guests. The pool and clubhouse are steps away and so is the neighborhood greenway access to E Carroll Joyner Park. Shopping ,dining and downtown Wake Forest are also convenient. You're going to love living here or owning this townhome as an investment property!
Townhouse Details
Home Type
- Townhome
Est. Annual Taxes
- $2,922
Year Built
- Built in 2022
Lot Details
- 1,307 Sq Ft Lot
- Lot Dimensions are 19 x 80 x 19 x 80
- Property fronts a private road
- Cleared Lot
HOA Fees
Parking
- 1 Car Attached Garage
- Rear-Facing Garage
- Private Driveway
- Additional Parking
- 10 Open Parking Spaces
Home Design
- Contemporary Architecture
- Transitional Architecture
- Brick or Stone Mason
- Stone Foundation
- Shingle Roof
- Asphalt Roof
- HardiePlank Type
- Stone
Interior Spaces
- 1,786 Sq Ft Home
- 3-Story Property
- Open Floorplan
- Smooth Ceilings
- Ceiling Fan
- Entrance Foyer
- Living Room
- Dining Room
Kitchen
- Free-Standing Gas Range
- Microwave
- Dishwasher
- Stainless Steel Appliances
- Smart Appliances
- Kitchen Island
- Quartz Countertops
- Disposal
Flooring
- Carpet
- Tile
- Luxury Vinyl Tile
Bedrooms and Bathrooms
- 3 Bedrooms | 1 Main Level Bedroom
- Primary bedroom located on third floor
- Walk-In Closet
- In-Law or Guest Suite
- Double Vanity
- Separate Shower in Primary Bathroom
- Bathtub with Shower
- Separate Shower
Laundry
- Laundry Room
- Laundry on upper level
Eco-Friendly Details
- Home Energy Rating Service (HERS) Rated Property
Outdoor Features
- Deck
- Rain Gutters
Schools
- Richland Creek Elementary School
- Wake Forest Middle School
- Wake Forest High School
Utilities
- Central Air
- Heat Pump System
- Natural Gas Connected
Listing and Financial Details
- Assessor Parcel Number 1841.05-18-6259.000
Community Details
Overview
- Association fees include ground maintenance, road maintenance, storm water maintenance
- Devon Square Townhome Assoc Association, Phone Number (919) 847-3003
- Devon Square HOA
- Devon Square Subdivision
- Maintained Community
- Community Parking
Recreation
- Community Pool
- Park
- Jogging Path
- Trails
Additional Features
- Clubhouse
- Resident Manager or Management On Site
3D Interior and Exterior Tours
Floorplans
Map
Home Values in the Area
Average Home Value in this Area
Tax History
| Year | Tax Paid | Tax Assessment Tax Assessment Total Assessment is a certain percentage of the fair market value that is determined by local assessors to be the total taxable value of land and additions on the property. | Land | Improvement |
|---|---|---|---|---|
| 2025 | $2,933 | $306,111 | $60,000 | $246,111 |
| 2024 | $2,922 | $306,111 | $60,000 | $246,111 |
| 2023 | $2,952 | $252,342 | $45,000 | $207,342 |
| 2022 | $75 | $45,000 | $45,000 | $0 |
Property History
| Date | Event | Price | List to Sale | Price per Sq Ft |
|---|---|---|---|---|
| 01/05/2026 01/05/26 | Pending | -- | -- | -- |
| 12/08/2025 12/08/25 | Price Changed | $300,000 | -3.2% | $168 / Sq Ft |
| 10/11/2025 10/11/25 | Price Changed | $310,000 | -1.6% | $174 / Sq Ft |
| 08/31/2025 08/31/25 | Price Changed | $315,000 | -1.6% | $176 / Sq Ft |
| 08/04/2025 08/04/25 | Price Changed | $320,000 | -1.5% | $179 / Sq Ft |
| 07/09/2025 07/09/25 | Price Changed | $325,000 | -1.5% | $182 / Sq Ft |
| 06/29/2025 06/29/25 | For Sale | $330,000 | -- | $185 / Sq Ft |
Purchase History
| Date | Type | Sale Price | Title Company |
|---|---|---|---|
| Special Warranty Deed | $330,000 | -- | |
| Special Warranty Deed | $330,000 | None Listed On Document |
Mortgage History
| Date | Status | Loan Amount | Loan Type |
|---|---|---|---|
| Open | $263,600 | New Conventional |
About the Listing Agent

Kim has more than twenty-five years of knowledge and a wide variety of experience in the residential real estate industry. She is a graduate of North Carolina State University, Poole College of Management. She pursued a career in marketing, but fell in love with residential construction and became a NC Residential Contractor in 1996. She became a real estate broker in 2016 to enhance her knowledge of real estate, allowing her to provide a more comprehensive level of service to buyers, sellers,
Kim's Other Listings
Source: Doorify MLS
MLS Number: 10106491
APN: 1841.05-18-6259-000
- 372 Natsam Woods Way
- 361 Natsam Woods Way
- 1120 Fairway Villas Dr
- 1110 Fairway Villas Dr
- 816 Saint Catherines Dr
- 808 St Catherines Dr
- 719 Saint Catherines Dr
- 237 Haywicke Place
- 904 Barnford Mill Rd
- 104 Remington Woods Dr
- 405 Falls Bluff Dr
- 109 Remington Woods Dr
- 1006 Barnford Mill Rd
- 409 Falls Bluff Dr
- 413 Falls Bluff Dr
- 153 Abercrombie Rd
- 210 Lilliput Ln
- 880 Whistable Ave
- 1041 Barnford Mill Rd
- 3645 Legato Ln





