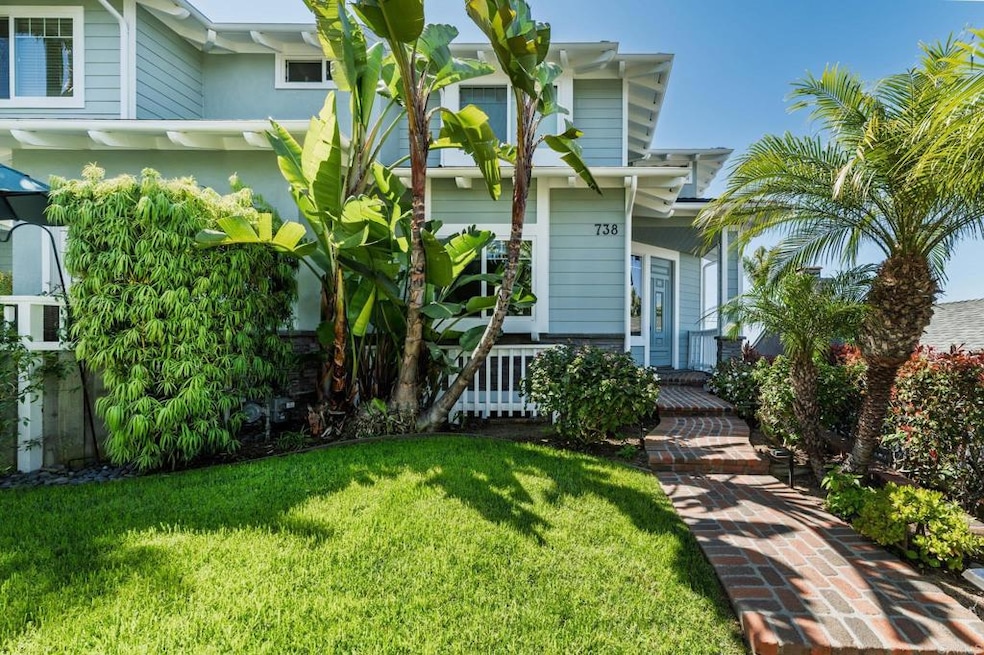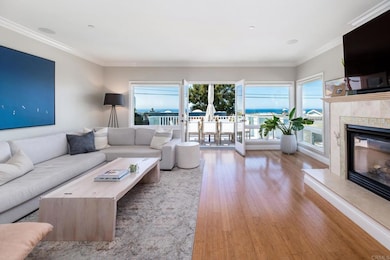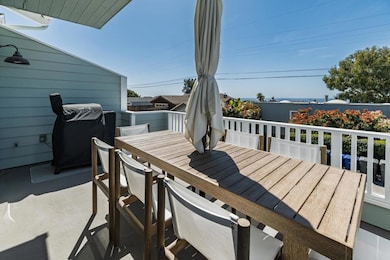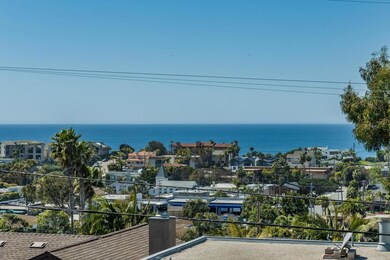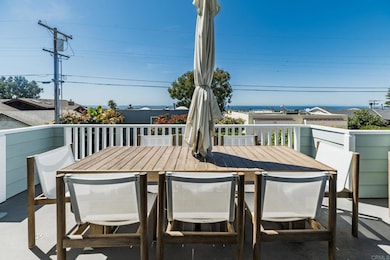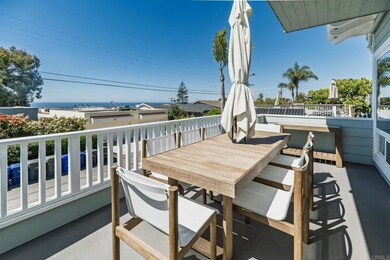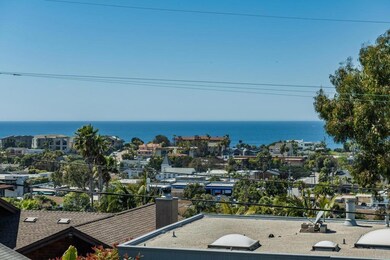
738 Cornish Dr Encinitas, CA 92024
Central Encinitas NeighborhoodHighlights
- Ocean View
- No Units Above
- Property is near a park
- Paul Ecke-Central Elementary Rated A
- Open Floorplan
- Bamboo Flooring
About This Home
As of May 2025Location, location, location in Encinitas Highlands with gorgeous panoramic ocean views! Incredible light & bright turn-key open concept floor plan includes four generously sized bedrooms, with four full baths. Plus, there is so much more - a chef's kitchen with stainless appliances, breakfast bar, quartzite countertops, two ocean view decks, bamboo flooring throughout the main living space, and a custom gas fireplace with a raised hearth. Recent upgrades include fresh exterior paint, a new heating system, a new hot water heater, and a new 'silent' garage door opener in the two-car garage, including electric car charger hookup. Separate living/guest quarters on the lower level include a bedroom, full bath, laundry room with high-end LG washer/dryer, and bonus space/office/living room. No HOA or Mello-Roos. Walking distance to all Encinitas amenities, including Encinitas Library, Moonlight Beach, downtown Encinitas shopping & restaurants, and Cardiff Rail Trail. Live the beach lifestyle west of 5!
Last Agent to Sell the Property
Coldwell Banker Realty Brokerage Email: cindy1sandiego@gmail.com License #01221414 Listed on: 03/27/2025

Home Details
Home Type
- Single Family
Est. Annual Taxes
- $27,888
Year Built
- Built in 2006
Lot Details
- 5,835 Sq Ft Lot
- End Unit
- No Units Located Below
- 1 Common Wall
- Wood Fence
- Fence is in good condition
- Drip System Landscaping
- Front and Back Yard Sprinklers
- Lawn
- Property is zoned R1
Parking
- 2 Car Attached Garage
- 2 Open Parking Spaces
- Parking Available
- Rear-Facing Garage
- Up Slope from Street
Property Views
- Ocean
- Panoramic
Home Design
- Split Level Home
- Turnkey
Interior Spaces
- 2,510 Sq Ft Home
- 3-Story Property
- Open Floorplan
- Wired For Sound
- Crown Molding
- High Ceiling
- Ceiling Fan
- Skylights
- Recessed Lighting
- Raised Hearth
- Gas Fireplace
- Double Pane Windows
- Custom Window Coverings
- Family Room Off Kitchen
- Living Room with Fireplace
- Living Room with Attached Deck
- Combination Dining and Living Room
- Home Office
- Bonus Room
Kitchen
- Open to Family Room
- Breakfast Bar
- Convection Oven
- Gas Oven or Range
- Built-In Range
- Range Hood
- Microwave
- Ice Maker
- Water Line To Refrigerator
- Dishwasher
- Quartz Countertops
- Pots and Pans Drawers
- Self-Closing Cabinet Doors
- Disposal
Flooring
- Bamboo
- Carpet
- Tile
Bedrooms and Bathrooms
- 4 Bedrooms | 1 Main Level Bedroom
- Walk-In Closet
- 4 Full Bathrooms
- Quartz Bathroom Countertops
- Dual Vanity Sinks in Primary Bathroom
- Low Flow Toliet
- Bathtub
- Walk-in Shower
- Exhaust Fan In Bathroom
- Linen Closet In Bathroom
Laundry
- Laundry Room
- Washer and Gas Dryer Hookup
Home Security
- Carbon Monoxide Detectors
- Fire and Smoke Detector
- Fire Sprinkler System
Accessible Home Design
- Halls are 36 inches wide or more
- Low Pile Carpeting
Outdoor Features
- Balcony
- Patio
- Rain Gutters
Location
- Property is near a park
- Suburban Location
Schools
- Paul Ecke-Central Elementary School
- Oak Crest Middle School
- La Costa Canyon High School
Utilities
- Forced Air Heating and Cooling System
- Heating System Uses Natural Gas
- Overhead Utilities
- Gas Water Heater
- Cable TV Available
Listing and Financial Details
- Tax Tract Number 33
- Assessor Parcel Number 2582111802
- Seller Considering Concessions
Community Details
Overview
- No Home Owners Association
Recreation
- Park
Ownership History
Purchase Details
Purchase Details
Home Financials for this Owner
Home Financials are based on the most recent Mortgage that was taken out on this home.Purchase Details
Purchase Details
Home Financials for this Owner
Home Financials are based on the most recent Mortgage that was taken out on this home.Purchase Details
Purchase Details
Purchase Details
Home Financials for this Owner
Home Financials are based on the most recent Mortgage that was taken out on this home.Similar Homes in the area
Home Values in the Area
Average Home Value in this Area
Purchase History
| Date | Type | Sale Price | Title Company |
|---|---|---|---|
| Deed | -- | None Listed On Document | |
| Grant Deed | $2,450,000 | Lawyers Title Company | |
| Interfamily Deed Transfer | -- | None Available | |
| Grant Deed | $1,485,000 | First American Title | |
| Interfamily Deed Transfer | -- | None Available | |
| Quit Claim Deed | -- | California Title Co | |
| Quit Claim Deed | -- | California Title Company | |
| Grant Deed | -- | California Title Company |
Mortgage History
| Date | Status | Loan Amount | Loan Type |
|---|---|---|---|
| Open | $399,999 | Credit Line Revolving | |
| Previous Owner | $1,960,000 | New Conventional | |
| Previous Owner | $1,000,000 | Credit Line Revolving | |
| Previous Owner | $830,500 | Credit Line Revolving | |
| Previous Owner | $324,000 | Credit Line Revolving | |
| Previous Owner | $830,500 | Adjustable Rate Mortgage/ARM | |
| Previous Owner | $152,500 | Future Advance Clause Open End Mortgage | |
| Previous Owner | $1,039,500 | Adjustable Rate Mortgage/ARM | |
| Previous Owner | $1,000,000 | Unknown | |
| Previous Owner | $100,000 | Future Advance Clause Open End Mortgage | |
| Previous Owner | $1,000,000 | Purchase Money Mortgage | |
| Previous Owner | $2,181,600 | Construction |
Property History
| Date | Event | Price | Change | Sq Ft Price |
|---|---|---|---|---|
| 05/12/2025 05/12/25 | Sold | $3,364,000 | +3.5% | $1,340 / Sq Ft |
| 03/30/2025 03/30/25 | Pending | -- | -- | -- |
| 03/27/2025 03/27/25 | For Sale | $3,250,000 | +32.7% | $1,295 / Sq Ft |
| 06/23/2021 06/23/21 | Sold | $2,450,000 | +4.3% | $976 / Sq Ft |
| 05/26/2021 05/26/21 | Pending | -- | -- | -- |
| 05/20/2021 05/20/21 | For Sale | $2,349,900 | +58.2% | $936 / Sq Ft |
| 04/15/2015 04/15/15 | Sold | $1,485,000 | -2.6% | $592 / Sq Ft |
| 01/16/2015 01/16/15 | Pending | -- | -- | -- |
| 01/07/2015 01/07/15 | For Sale | $1,525,000 | -- | $608 / Sq Ft |
Tax History Compared to Growth
Tax History
| Year | Tax Paid | Tax Assessment Tax Assessment Total Assessment is a certain percentage of the fair market value that is determined by local assessors to be the total taxable value of land and additions on the property. | Land | Improvement |
|---|---|---|---|---|
| 2025 | $27,888 | $2,651,957 | $2,164,864 | $487,093 |
| 2024 | $27,888 | $2,599,959 | $2,122,416 | $477,543 |
| 2023 | $27,225 | $2,548,980 | $2,080,800 | $468,180 |
| 2022 | $27,341 | $2,499,000 | $2,040,000 | $459,000 |
| 2021 | $17,782 | $1,648,826 | $1,221,354 | $427,472 |
| 2020 | $17,533 | $1,631,920 | $1,208,831 | $423,089 |
| 2019 | $17,173 | $1,599,923 | $1,185,129 | $414,794 |
| 2018 | $16,822 | $1,568,553 | $1,161,892 | $406,661 |
| 2017 | $191 | $1,537,798 | $1,139,110 | $398,688 |
| 2016 | $15,973 | $1,507,646 | $1,116,775 | $390,871 |
| 2015 | $16,045 | $1,504,939 | $1,103,623 | $401,316 |
| 2014 | $10,795 | $1,000,000 | $733,000 | $267,000 |
Agents Affiliated with this Home
-

Seller's Agent in 2025
Cindy Davis
Coldwell Banker Realty
(619) 813-1992
3 in this area
25 Total Sales
-

Buyer's Agent in 2025
Jennifer Anderson
Compass
(858) 210-8772
5 in this area
103 Total Sales
-

Buyer Co-Listing Agent in 2025
Jon Granston
Compass
(858) 705-5560
3 in this area
75 Total Sales
-

Seller's Agent in 2021
Steve Ploetz
Realty ONE Group Pacific
(760) 525-5917
4 in this area
191 Total Sales
-

Seller Co-Listing Agent in 2021
Eli Engle
Realty ONE Group Pacific
(949) 254-1416
2 in this area
42 Total Sales
-

Buyer's Agent in 2021
Sander Harth
Compass
(619) 507-1100
24 in this area
124 Total Sales
Map
Source: California Regional Multiple Listing Service (CRMLS)
MLS Number: NDP2502827
APN: 258-211-18-02
- 900 Cornish Dr
- 687 S Coast Highway 101
- 934 Arden Dr
- 937 3rd St
- 922 Sealane Dr Unit B
- 920 Sealane Dr Unit B
- 1027-33 3rd St
- 369 W I St
- 337 W I St
- 183 Mangano Cir
- 677 Summer View Cir
- 134 Mangano Cir
- 231 5th St
- 722 Piedras Oro Calle Unit 6
- 656 Westlake St
- 1371 San Elijo Ave
- 860 Nardo Rd
- 100 5th St
- 1009 Arcadia Rd
- 1146 E Cove Place
