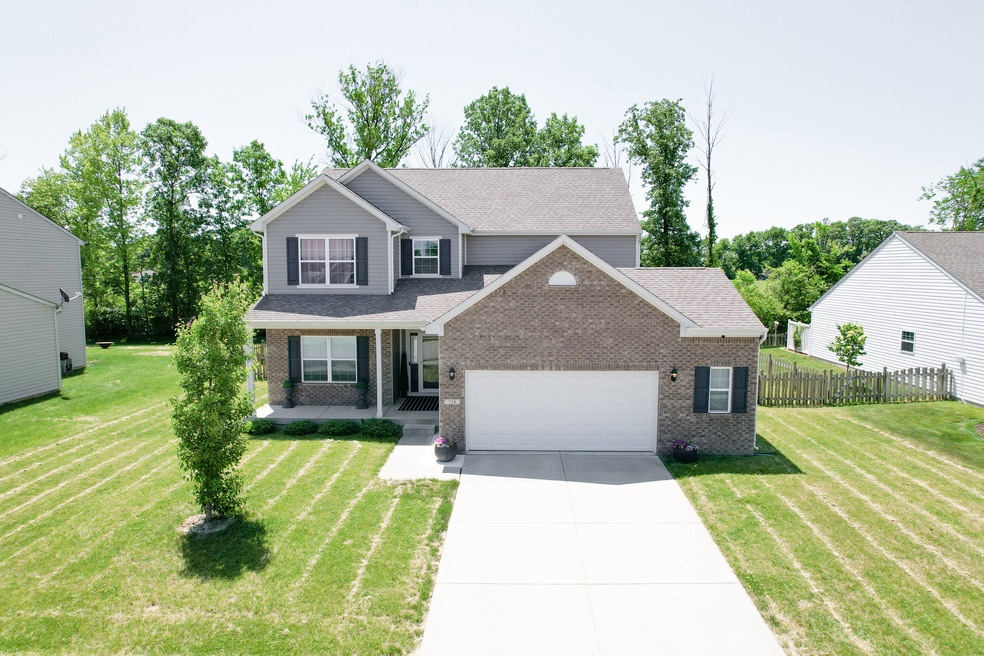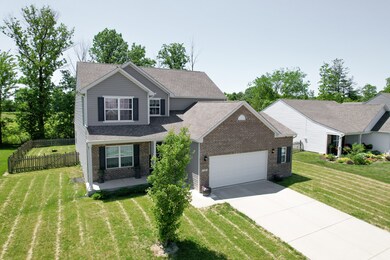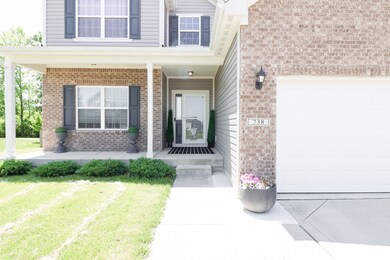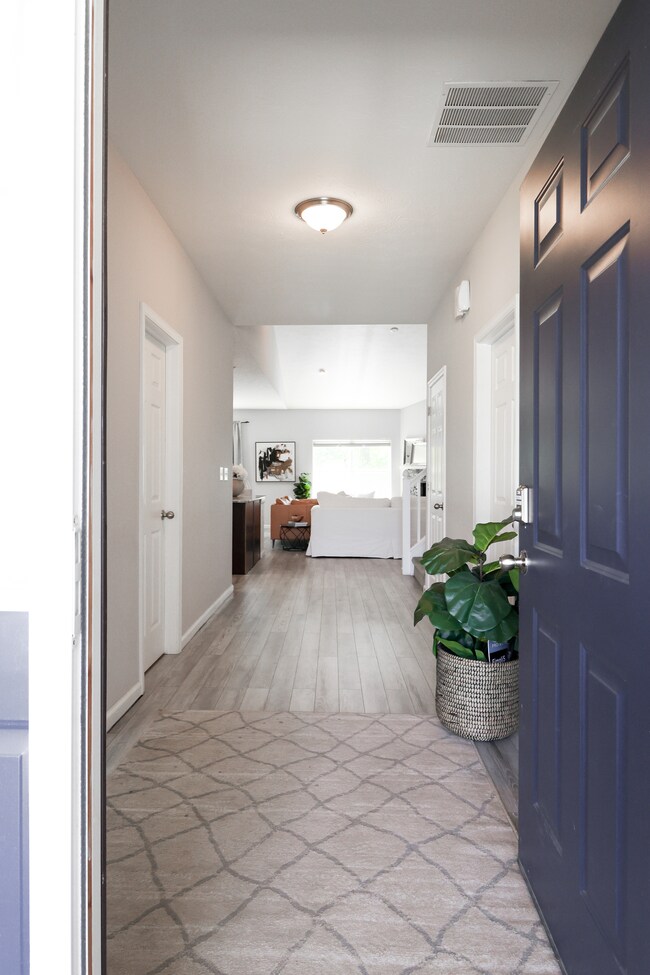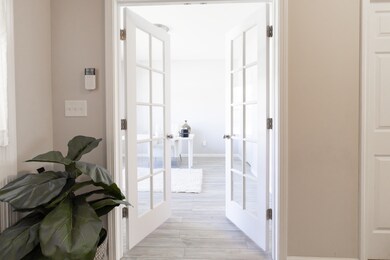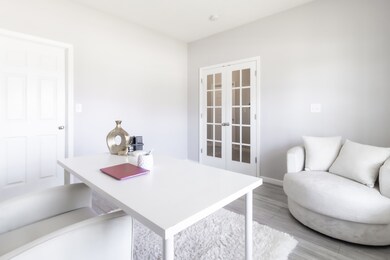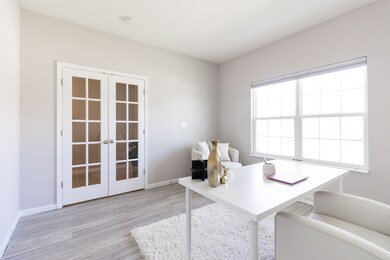
Highlights
- Traditional Architecture
- Main Floor Bedroom
- 2 Car Attached Garage
- Maple Elementary School Rated A
- Covered Patio or Porch
- Walk-In Closet
About This Home
As of July 2023This luxurious home is a remarkable deal located in Avon. All of the amenities create the perfect 5-bedroom 3.5 bath forever home. The stunning property offers a flowing layout; home office/bedroom, fireplace, main level owner's suite with oversized walk-in closet and beautiful luxury vinyl floors. Flooded with natural light, 2 upstairs bedrooms and a loft make this an exquisite living experience, complete with upgrades, washer/dryer, stainless-steel appliances and granite counters. Large furnished basement, plus a BONUS bedroom, full bath are great for entertaining. A two-car attached garage and fenced in backyard is the perfect place to rest and relax. Every level was costum designed for optimal living making this a one of kind MUST SEE!!
Last Agent to Sell the Property
F.C. Tucker Company License #RB20001355 Listed on: 06/04/2023

Last Buyer's Agent
Kidane Beraki
A Prime Insurance & Realty
Home Details
Home Type
- Single Family
Est. Annual Taxes
- $4,458
Year Built
- Built in 2017
HOA Fees
- $21 Monthly HOA Fees
Parking
- 2 Car Attached Garage
Home Design
- Traditional Architecture
- Brick Exterior Construction
- Vinyl Siding
- Concrete Perimeter Foundation
Interior Spaces
- Multi-Level Property
- Great Room with Fireplace
- Family or Dining Combination
- Attic Fan
Kitchen
- Gas Oven
- Built-In Microwave
- Dishwasher
- Disposal
Flooring
- Carpet
- Vinyl Plank
Bedrooms and Bathrooms
- 5 Bedrooms
- Main Floor Bedroom
- Walk-In Closet
- Dual Vanity Sinks in Primary Bathroom
Laundry
- Laundry Room
- Laundry on main level
- Dryer
- Washer
Finished Basement
- Basement Fills Entire Space Under The House
- Sump Pump
- Basement Storage
Schools
- Avon High School
Utilities
- Forced Air Heating System
- Heating System Uses Gas
Additional Features
- Covered Patio or Porch
- 0.26 Acre Lot
Community Details
- Association fees include home owners, insurance, maintenance, management
- Association Phone (317) 875-5600
- Carolina Commons Subdivision
- Property managed by CASI
- The community has rules related to covenants, conditions, and restrictions
Listing and Financial Details
- Tax Lot 2/64
- Assessor Parcel Number 321001243009000022
Ownership History
Purchase Details
Home Financials for this Owner
Home Financials are based on the most recent Mortgage that was taken out on this home.Purchase Details
Home Financials for this Owner
Home Financials are based on the most recent Mortgage that was taken out on this home.Purchase Details
Home Financials for this Owner
Home Financials are based on the most recent Mortgage that was taken out on this home.Similar Homes in Avon, IN
Home Values in the Area
Average Home Value in this Area
Purchase History
| Date | Type | Sale Price | Title Company |
|---|---|---|---|
| Warranty Deed | $415,000 | None Listed On Document | |
| Warranty Deed | $390,000 | Slaughter Jeffrey R | |
| Deed | $304,300 | -- | |
| Deed | $304,300 | Enterprise Title |
Mortgage History
| Date | Status | Loan Amount | Loan Type |
|---|---|---|---|
| Open | $332,000 | New Conventional | |
| Previous Owner | $352,563 | New Conventional | |
| Previous Owner | $289,085 | New Conventional |
Property History
| Date | Event | Price | Change | Sq Ft Price |
|---|---|---|---|---|
| 07/07/2023 07/07/23 | Sold | $415,000 | +3.8% | $105 / Sq Ft |
| 06/08/2023 06/08/23 | Pending | -- | -- | -- |
| 06/04/2023 06/04/23 | For Sale | $400,000 | +2.6% | $101 / Sq Ft |
| 12/15/2021 12/15/21 | Sold | $390,000 | +4.0% | $98 / Sq Ft |
| 11/12/2021 11/12/21 | Pending | -- | -- | -- |
| 11/10/2021 11/10/21 | For Sale | $375,000 | -- | $95 / Sq Ft |
Tax History Compared to Growth
Tax History
| Year | Tax Paid | Tax Assessment Tax Assessment Total Assessment is a certain percentage of the fair market value that is determined by local assessors to be the total taxable value of land and additions on the property. | Land | Improvement |
|---|---|---|---|---|
| 2024 | $5,014 | $437,900 | $42,700 | $395,200 |
| 2023 | $4,576 | $401,700 | $38,800 | $362,900 |
| 2022 | $4,458 | $387,400 | $37,300 | $350,100 |
| 2021 | $3,934 | $341,000 | $35,000 | $306,000 |
| 2020 | $3,700 | $317,900 | $35,000 | $282,900 |
| 2019 | $3,574 | $303,000 | $32,800 | $270,200 |
| 2018 | $3,465 | $292,600 | $32,800 | $259,800 |
| 2017 | $8 | $600 | $600 | $0 |
| 2016 | $16 | $600 | $600 | $0 |
| 2014 | $16 | $600 | $600 | $0 |
Agents Affiliated with this Home
-
Paula Strout

Seller's Agent in 2023
Paula Strout
F.C. Tucker Company
(317) 609-0066
5 in this area
32 Total Sales
-
K
Buyer's Agent in 2023
Kidane Beraki
A Prime Insurance & Realty
-
J
Seller's Agent in 2021
James Junkins
Berkshire Hathaway Home
-
M
Buyer's Agent in 2021
Mayra Arteaga-Castaneda
Highgarden Real Estate
Map
Source: MIBOR Broker Listing Cooperative®
MLS Number: 21924752
APN: 32-10-01-243-009.000-022
- 642 Port Dr
- 9101 Stone Trace Blvd
- 549 Dylan Dr
- 811 Stone Trace Ct
- 8522 Robin Run Way
- 486 Hyannis Dr
- 8436 Captain Dr
- 614 Corbin Way
- 8505 E County Road 100 N
- 205 N County Road 900 E
- 804 Seabreeze Dr
- 9355 Villa Creek Dr Unit A - Bldg 17
- Riverton Plan at Brookstone - Crossings
- Fifth Avenue Plan at Brookstone - Landings
- Park Place Plan at Brookstone - Landings
- Greenfield Plan at Brookstone - Crossings
- Boardwalk Plan at Brookstone - Landings
- Hilltop Plan at Brookstone - Crossings
- Westchester Plan at Brookstone - Crossings
- 9397 Villa Woods Dr Unit 213
