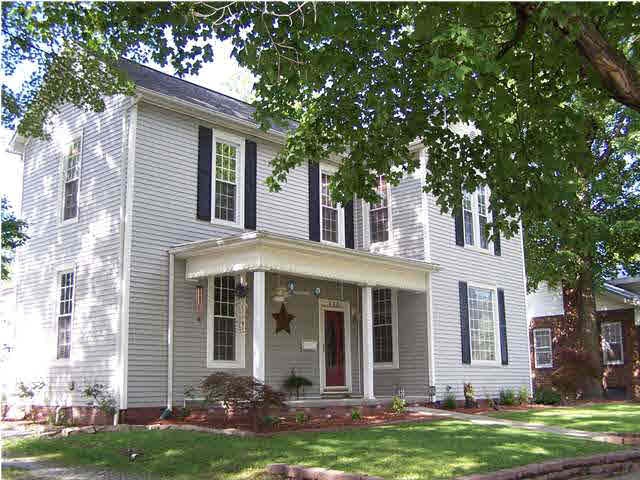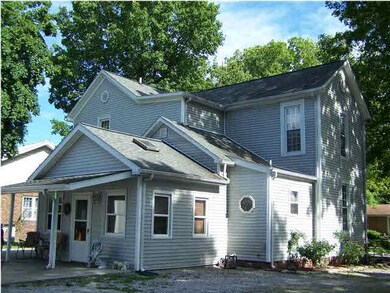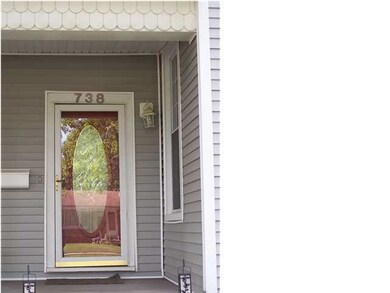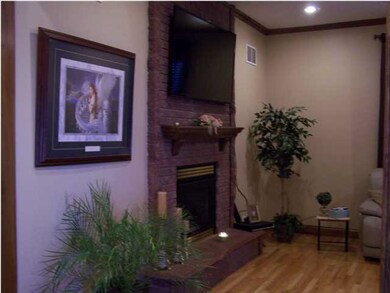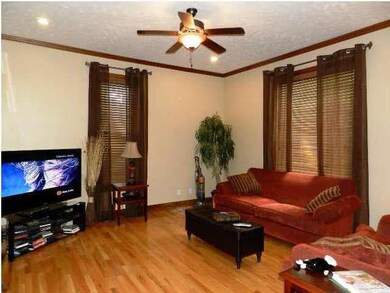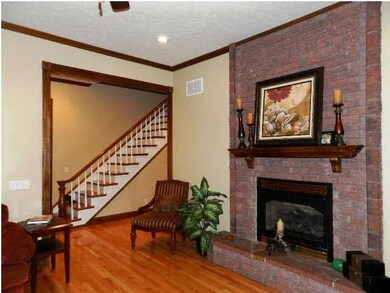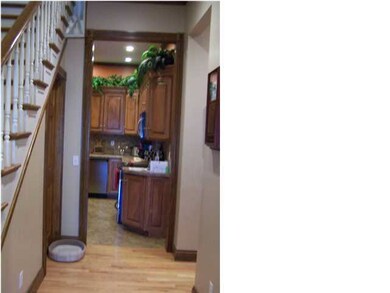
738 E State St Princeton, IN 47670
Highlights
- Spa
- Wood Flooring
- 2 Car Detached Garage
- Vaulted Ceiling
- Whirlpool Bathtub
- Skylights
About This Home
As of January 2025THIS HOME IS MOVE IN READY! THREE BEDROOM, TWO FULL BATH, KITCHEN W/BREAKFAST BAR & ALL APPLIANCES, DINING ROOM, LIVING ROOM W/FIREPLACE, SUNROOM/CRAFT ROOM, DETACHED GARAGE: The second floor features the master bedroom and bath, with many amenities. Featured is a large walk-in closet, double vanity and beautiful ceramic tiled shower with double shower head, whirlpool tub, and much more! A second, spacious bedroom upstairs provides a very large closet. On the main floor, this home offers a beautifully tiled kitchen, stainless appliances, and a large eat-at island. Dining room with wood flooring. This home also features a bedroom on the main level with a full bath. Beautiful wood floors flow throughout this home which has ben totally gutted and redone with new drywall, plumbing, wiring, replacement windows, flooring, 2 CA units, gas furnace as well an electric heat pump, and 200 amp electric box per prior seller. For your convenience, this home also includes a detached, 32'x24' garage a
Home Details
Home Type
- Single Family
Est. Annual Taxes
- $1,006
Year Built
- Built in 1900
Lot Details
- Lot Dimensions are 72x149
Home Design
- Vinyl Construction Material
Interior Spaces
- 2-Story Property
- Crown Molding
- Vaulted Ceiling
- Ceiling Fan
- Skylights
- Self Contained Fireplace Unit Or Insert
- Insulated Windows
- Unfinished Basement
- Basement Fills Entire Space Under The House
- Electric Dryer Hookup
Kitchen
- Eat-In Kitchen
- Electric Oven or Range
- Disposal
Flooring
- Wood
- Carpet
- Tile
Bedrooms and Bathrooms
- 3 Bedrooms
- En-Suite Primary Bedroom
- 2 Full Bathrooms
- Double Vanity
- Whirlpool Bathtub
- Separate Shower
Parking
- 2 Car Detached Garage
- Garage Door Opener
Outdoor Features
- Spa
- Patio
- Porch
Utilities
- Forced Air Heating and Cooling System
- Heat Pump System
- Hot Water Heating System
- Heating System Uses Gas
- Cable TV Available
Listing and Financial Details
- Assessor Parcel Number 26-12-07.204-001.315-028
Ownership History
Purchase Details
Home Financials for this Owner
Home Financials are based on the most recent Mortgage that was taken out on this home.Purchase Details
Home Financials for this Owner
Home Financials are based on the most recent Mortgage that was taken out on this home.Purchase Details
Home Financials for this Owner
Home Financials are based on the most recent Mortgage that was taken out on this home.Purchase Details
Purchase Details
Home Financials for this Owner
Home Financials are based on the most recent Mortgage that was taken out on this home.Purchase Details
Home Financials for this Owner
Home Financials are based on the most recent Mortgage that was taken out on this home.Purchase Details
Similar Homes in Princeton, IN
Home Values in the Area
Average Home Value in this Area
Purchase History
| Date | Type | Sale Price | Title Company |
|---|---|---|---|
| Warranty Deed | -- | None Listed On Document | |
| Warranty Deed | -- | None Available | |
| Deed | $160,000 | None Available | |
| Deed | $160,000 | Hall, Partenheimer & Kinkle | |
| Deed | $147,000 | Total Title Services Llc | |
| Deed | $134,500 | Total Title Services Llc | |
| Warranty Deed | -- | -- | |
| Quit Claim Deed | -- | -- |
Mortgage History
| Date | Status | Loan Amount | Loan Type |
|---|---|---|---|
| Open | $264,646 | New Conventional |
Property History
| Date | Event | Price | Change | Sq Ft Price |
|---|---|---|---|---|
| 01/22/2025 01/22/25 | Sold | $260,000 | 0.0% | $117 / Sq Ft |
| 11/26/2024 11/26/24 | Pending | -- | -- | -- |
| 11/06/2024 11/06/24 | For Sale | $260,000 | 0.0% | $117 / Sq Ft |
| 08/28/2024 08/28/24 | Pending | -- | -- | -- |
| 08/22/2024 08/22/24 | For Sale | $260,000 | 0.0% | $117 / Sq Ft |
| 08/07/2024 08/07/24 | Pending | -- | -- | -- |
| 07/01/2024 07/01/24 | For Sale | $260,000 | +48.7% | $117 / Sq Ft |
| 02/04/2020 02/04/20 | Sold | $174,900 | 0.0% | $79 / Sq Ft |
| 11/08/2019 11/08/19 | Pending | -- | -- | -- |
| 11/03/2019 11/03/19 | For Sale | $174,900 | +9.3% | $79 / Sq Ft |
| 07/05/2017 07/05/17 | Sold | $160,000 | -3.0% | $72 / Sq Ft |
| 05/21/2017 05/21/17 | Pending | -- | -- | -- |
| 05/21/2017 05/21/17 | For Sale | $165,000 | +12.2% | $74 / Sq Ft |
| 08/02/2013 08/02/13 | Sold | $147,000 | -1.7% | $45 / Sq Ft |
| 07/12/2013 07/12/13 | Pending | -- | -- | -- |
| 06/27/2013 06/27/13 | For Sale | $149,500 | +11.2% | $46 / Sq Ft |
| 01/31/2013 01/31/13 | Sold | $134,500 | -14.3% | $61 / Sq Ft |
| 12/05/2012 12/05/12 | Pending | -- | -- | -- |
| 09/14/2012 09/14/12 | For Sale | $156,900 | -- | $71 / Sq Ft |
Tax History Compared to Growth
Tax History
| Year | Tax Paid | Tax Assessment Tax Assessment Total Assessment is a certain percentage of the fair market value that is determined by local assessors to be the total taxable value of land and additions on the property. | Land | Improvement |
|---|---|---|---|---|
| 2024 | $2,061 | $204,300 | $10,500 | $193,800 |
| 2023 | $1,946 | $194,600 | $7,200 | $187,400 |
| 2022 | $1,819 | $181,900 | $7,200 | $174,700 |
| 2021 | $1,761 | $176,100 | $7,200 | $168,900 |
| 2020 | $1,766 | $174,800 | $7,200 | $167,600 |
| 2019 | $1,651 | $163,300 | $7,200 | $156,100 |
| 2018 | $1,598 | $159,800 | $7,200 | $152,600 |
| 2017 | $1,573 | $157,300 | $7,200 | $150,100 |
| 2016 | $1,591 | $159,100 | $7,200 | $151,900 |
| 2014 | $1,516 | $151,600 | $7,200 | $144,400 |
| 2013 | -- | $154,700 | $7,200 | $147,500 |
Agents Affiliated with this Home
-
Tim Mason

Seller's Agent in 2025
Tim Mason
RE/MAX
(812) 664-0845
398 Total Sales
-
Andrea White

Buyer's Agent in 2025
Andrea White
RE/MAX
(540) 333-1869
178 Total Sales
-
Grant Waldroup

Seller's Agent in 2020
Grant Waldroup
F.C. TUCKER EMGE
(812) 664-7270
629 Total Sales
-
Carolyn Ellis
C
Seller's Agent in 2013
Carolyn Ellis
ERA FIRST ADVANTAGE REALTY, INC
(812) 455-0080
81 Total Sales
-
Anita Waldroup

Seller's Agent in 2013
Anita Waldroup
F.C. TUCKER EMGE
(812) 386-6200
242 Total Sales
Map
Source: Indiana Regional MLS
MLS Number: 885671
APN: 26-12-07-204-001.315-028
- 304 N Ford St
- 816 E Emerson St
- 701 E Water St
- 111 N Stormont St
- 912 E Broadway St
- 123 S Race St
- 208 S Race St
- 611 E Spruce St
- 411 E Broadway St
- 305 N Seminary St
- 403 N Gibson St
- 208 E State St
- 517 N Gibson St
- 2909 Indiana 64
- 211 E Monroe St
- 730 S Stormont St
- 820 S Stormont St
- 917 N Main St
- 325 W Pine St
- 211 W Warnock St
