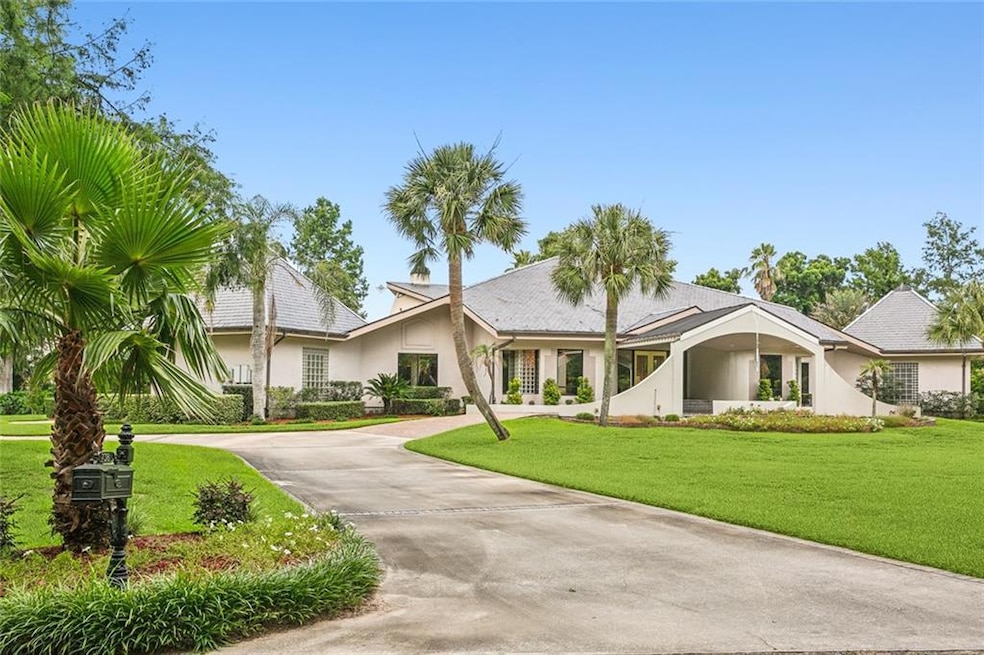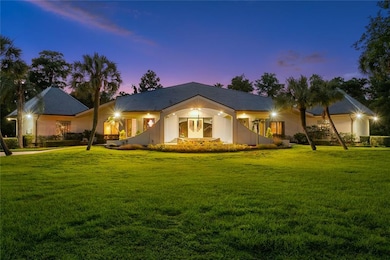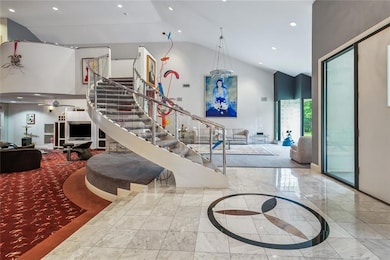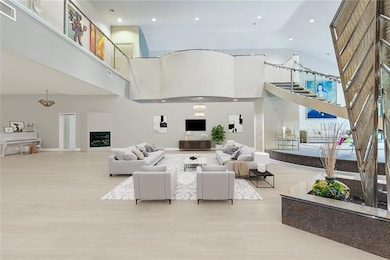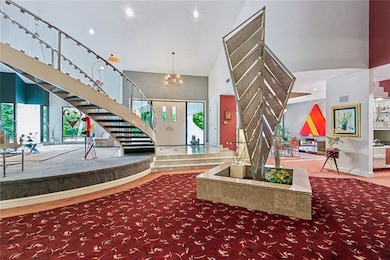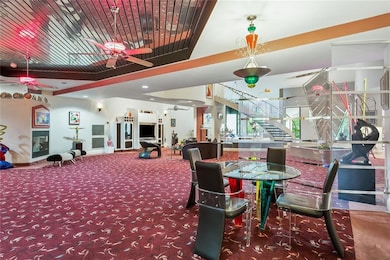738 English Turn Ln New Orleans, LA 70131
English Turn NeighborhoodEstimated payment $10,436/month
Highlights
- Indoor Spa
- 3.25 Acre Lot
- Contemporary Architecture
- Gated Community
- Clubhouse
- Cathedral Ceiling
About This Home
CAPTIVATINGLY EXPANSIVE Worthy of an Architectural Digest layout, located on four acres this expansive 7,000 square foot estate is a unique celebration of artful design and modern construction sensibilities. It offers the look and feel of an upscale resort located in the private heart of New Orleans’ famous Jack Nicklaus golf and country club, English Turn. Not only is it behind the gates of ET but it is within the exclusive Manors section of English turn which is a private cul de sac street. ET has 24 hour private security, swim, tennis, golf, parks & trails. Do you like a more modern look or traditional? Everywhere you look, there’s a special design feature meticulously and thoughtfully planned to make a comfortable and livable statement. You’ll be awestruck discovering the myriad details, curves, textures, and amenities throughout. Flooded with natural light and custom light fixtures, the entry welcomes visitors with a sweeping curved staircase to a striking second story landing. This home is an entertainer’s dream, with multiple areas suitable for various types and sizes of gatherings. The estate has 2 double car garages on each side of the home, two kitchens, one up and one down, central vacuum system, three large private seating areas, large entertainment bar on first floor, two primary bathrooms with a Sauna, media room with equipment, upstairs rear balcony, home office, fireplace in living and primary bedroom, plus a Jack and Jill suite with a shared kitchenette upstairs, you and your guests will always feel pampered. ***See attached survey, floor plan, video tour, and property amenity sheet. The Owner’s Incredible Collection of Original Artwork, Custom Furnishings, Sculptures, and Paintings are Negotiable for Sale Separately. Flood zone X.
Listing Agent
Keller Williams Realty Services License #995689162 Listed on: 06/17/2025

Home Details
Home Type
- Single Family
Est. Annual Taxes
- $14,473
Year Built
- Built in 1998
Lot Details
- 3.25 Acre Lot
- Lot Dimensions are 425x363
- Sprinkler System
- Property is in excellent condition
HOA Fees
- $275 Monthly HOA Fees
Parking
- 3 Car Attached Garage
Home Design
- Contemporary Architecture
- Slab Foundation
- Shingle Roof
- Stucco
Interior Spaces
- 9,442 Sq Ft Home
- Property has 2 Levels
- Central Vacuum
- Tray Ceiling
- Cathedral Ceiling
- Ceiling Fan
- Gas Fireplace
- Indoor Spa
- Fire and Smoke Detector
- Washer and Dryer Hookup
Kitchen
- Oven
- Range
- Microwave
- Dishwasher
Bedrooms and Bathrooms
- 5 Bedrooms
Outdoor Features
- Balcony
- Covered Patio or Porch
Location
- City Lot
Utilities
- Two cooling system units
- Multiple Heating Units
Listing and Financial Details
- Tax Lot 4
- Assessor Parcel Number W-1
Community Details
Overview
- English Turn Poa
- English Turn Subdivision
Amenities
- Common Area
- Clubhouse
Recreation
- Community Pool
Security
- Gated Community
Map
Home Values in the Area
Average Home Value in this Area
Tax History
| Year | Tax Paid | Tax Assessment Tax Assessment Total Assessment is a certain percentage of the fair market value that is determined by local assessors to be the total taxable value of land and additions on the property. | Land | Improvement |
|---|---|---|---|---|
| 2025 | $14,473 | $116,480 | $17,680 | $98,800 |
| 2024 | $14,691 | $116,480 | $17,680 | $98,800 |
| 2023 | $13,516 | $106,590 | $17,680 | $88,910 |
| 2022 | $13,516 | $102,140 | $17,680 | $84,460 |
| 2021 | $14,468 | $106,590 | $17,680 | $88,910 |
| 2020 | $14,610 | $106,590 | $17,680 | $88,910 |
| 2019 | $15,096 | $106,590 | $17,680 | $88,910 |
| 2018 | $15,393 | $106,590 | $17,680 | $88,910 |
| 2017 | $14,684 | $106,590 | $17,680 | $88,910 |
| 2016 | $13,976 | $102,880 | $17,680 | $85,200 |
| 2015 | $14,344 | $102,880 | $17,680 | $85,200 |
| 2014 | -- | $102,880 | $17,880 | $85,000 |
| 2013 | -- | $102,880 | $17,880 | $85,000 |
Property History
| Date | Event | Price | List to Sale | Price per Sq Ft |
|---|---|---|---|---|
| 06/17/2025 06/17/25 | For Sale | $1,699,000 | -- | $180 / Sq Ft |
Source: ROAM MLS
MLS Number: 2507289
APN: 5-13-8-089-11
- 16 English Turn Ct
- 338 F Edward Hebert Blvd
- 12801 River Road None
- 290 Hidden Cypress Dr
- 12801 River Rd
- 234 F Edward Hebert Blvd
- 236 F Edward Hebert Blvd
- 236 F Edward Hebert Blvd None
- 3008 River Rd
- 2915 E Saint Bernard Hwy Unit B
- 1915 Tusa Dr
- 1924 Tusa Dr Unit A
- 2113 Bartolo St
- 2300 Campagna Dr
- 3201 Blair St
- 2300 Bartolo St
- 6101 Tullis Dr
- 2309 Bartolo St
- 804 Lyndell Ct
- 5997 Tullis Dr Unit C
