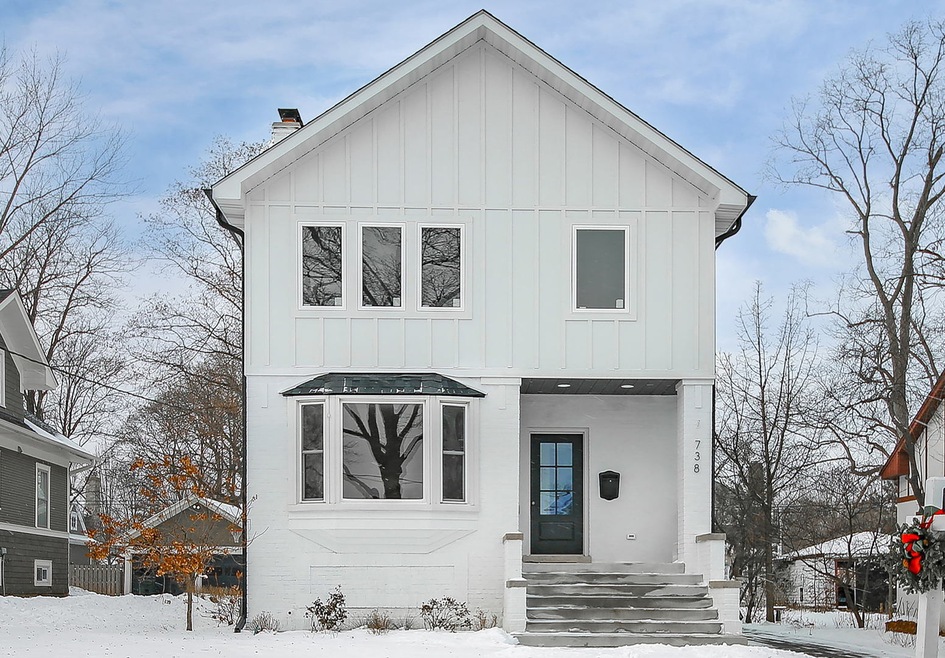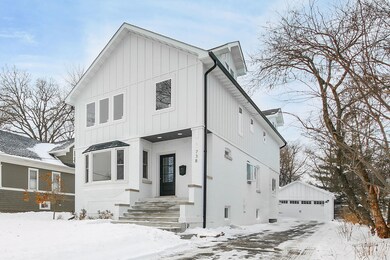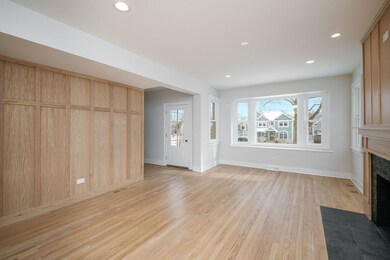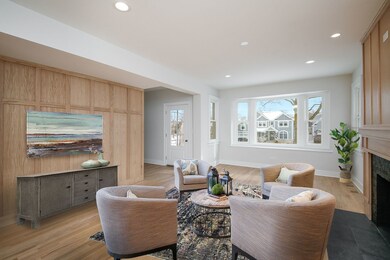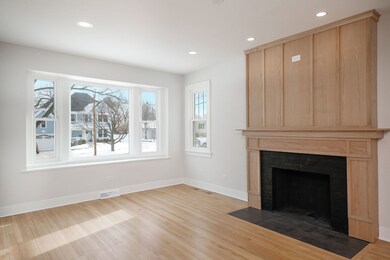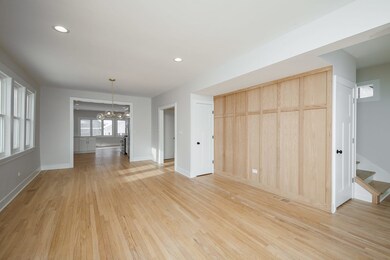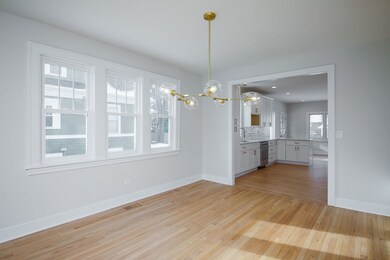
738 Euclid Ave Glen Ellyn, IL 60137
Estimated Value: $921,000 - $1,045,000
Highlights
- Open Floorplan
- Deck
- Wood Flooring
- Forest Glen Elementary School Rated A-
- Recreation Room
- Main Floor Bedroom
About This Home
As of April 2022Complete rehab and expansion of this Glen Ellyn residence! Extensive new features include a full second-level addition, roof, windows, flooring, kitchen and baths, a 2-car garage and more! Approximately 2,600 above-grade SF features 5 bedrooms and 3 full baths (including a main floor bedroom and full bath!), large rooms and finished basement. The home is bright and airy throughout, with abundant windows and luxurious modern finishes. The expansive main floor features 9 foot ceilings in an open concept layout, centered around the gourmet kitchen with quartz counters, white cabinetry and JennAir professional appliances. Enjoy generous room to dine at both the large breakfast bar and in the dining room. The family room features a western-facing wall of windows and opens to the side-deck and yard. A large living room has custom-wood accents surrounding the new gas fireplace and on the north wall. The all-new second floor is anchored by the primary bedroom with luxurious ensuite bath and spacious walk-in closet. Three secondary bedrooms all enjoy ample closet storage and a hall bath that blends contemporary style with function. The lower level includes a recreation room, large mudroom and storage. The new garage offers excellent functionality for cars and storage. This lovely home sits in an outstanding location near schools, Lake Ellyn, town and train!
Home Details
Home Type
- Single Family
Est. Annual Taxes
- $7,115
Year Built
- Built in 1928 | Remodeled in 2021
Lot Details
- 7,976 Sq Ft Lot
- Lot Dimensions are 50x160
- Paved or Partially Paved Lot
Parking
- 2 Car Detached Garage
- Garage Transmitter
- Garage Door Opener
- Driveway
- Parking Space is Owned
Home Design
- Asphalt Roof
Interior Spaces
- 2,600 Sq Ft Home
- 2-Story Property
- Open Floorplan
- Ceiling height of 9 feet or more
- Gas Log Fireplace
- Double Pane Windows
- Low Emissivity Windows
- Mud Room
- Entrance Foyer
- Family Room
- Living Room with Fireplace
- Dining Room
- Recreation Room
- Lower Floor Utility Room
Kitchen
- Range with Range Hood
- Microwave
- High End Refrigerator
- Dishwasher
- Stainless Steel Appliances
- Disposal
Flooring
- Wood
- Carpet
Bedrooms and Bathrooms
- 5 Bedrooms
- 5 Potential Bedrooms
- Main Floor Bedroom
- Walk-In Closet
- In-Law or Guest Suite
- Bathroom on Main Level
- 3 Full Bathrooms
- Dual Sinks
- Separate Shower
Laundry
- Laundry Room
- Laundry on upper level
- Gas Dryer Hookup
Finished Basement
- Basement Fills Entire Space Under The House
- Exterior Basement Entry
- Sump Pump
Home Security
- Storm Screens
- Carbon Monoxide Detectors
Outdoor Features
- Deck
- Patio
- Porch
Schools
- Forest Glen Elementary School
- Hadley Junior High School
- Glenbard West High School
Utilities
- Forced Air Zoned Heating and Cooling System
- Humidifier
- Heating System Uses Natural Gas
- 200+ Amp Service
- Lake Michigan Water
Ownership History
Purchase Details
Home Financials for this Owner
Home Financials are based on the most recent Mortgage that was taken out on this home.Purchase Details
Purchase Details
Home Financials for this Owner
Home Financials are based on the most recent Mortgage that was taken out on this home.Purchase Details
Similar Homes in the area
Home Values in the Area
Average Home Value in this Area
Purchase History
| Date | Buyer | Sale Price | Title Company |
|---|---|---|---|
| Mason Connor | $807,500 | First American Title | |
| Mc Churchill Investments Llc | $325,000 | Attorney | |
| Appleberry Jori R | $250,000 | Attorneys Title Guaranty Fun | |
| Appleberry Judson D | $110,000 | None Available |
Mortgage History
| Date | Status | Borrower | Loan Amount |
|---|---|---|---|
| Open | Mason Connor | $686,375 | |
| Previous Owner | Moroni Shea F | $232,500 | |
| Previous Owner | Appleberry Jori R | $200,000 |
Property History
| Date | Event | Price | Change | Sq Ft Price |
|---|---|---|---|---|
| 04/05/2022 04/05/22 | Sold | $807,500 | -2.1% | $311 / Sq Ft |
| 01/07/2022 01/07/22 | For Sale | $825,000 | -- | $317 / Sq Ft |
Tax History Compared to Growth
Tax History
| Year | Tax Paid | Tax Assessment Tax Assessment Total Assessment is a certain percentage of the fair market value that is determined by local assessors to be the total taxable value of land and additions on the property. | Land | Improvement |
|---|---|---|---|---|
| 2023 | $19,444 | $269,166 | $32,580 | $236,586 |
| 2022 | $19,629 | $262,170 | $30,790 | $231,380 |
| 2021 | $7,260 | $104,330 | $30,060 | $74,270 |
| 2020 | $7,115 | $103,360 | $29,780 | $73,580 |
| 2019 | $6,952 | $100,630 | $28,990 | $71,640 |
| 2018 | $6,868 | $98,750 | $27,320 | $71,430 |
| 2017 | $6,759 | $95,100 | $26,310 | $68,790 |
| 2016 | $6,842 | $91,300 | $25,260 | $66,040 |
| 2015 | $6,817 | $87,100 | $24,100 | $63,000 |
| 2014 | $6,367 | $79,000 | $18,200 | $60,800 |
| 2013 | $6,199 | $79,230 | $18,250 | $60,980 |
Agents Affiliated with this Home
-
Chris Lukins

Seller's Agent in 2022
Chris Lukins
Compass
(630) 956-4646
73 in this area
182 Total Sales
-
Elizabeth Jones
E
Buyer's Agent in 2022
Elizabeth Jones
Keller Williams ONEChicago
1 in this area
137 Total Sales
Map
Source: Midwest Real Estate Data (MRED)
MLS Number: 11300174
APN: 05-11-108-033
- 770 Western Ave
- 540 Elm St
- 477 Stagecoach Ct
- 370 Oak St
- 345 Oak St
- 22W525 Cherry Ln
- 569 Prairie Ave
- 369 Hawthorne Blvd
- 1N274 Prairie Ave
- 744 Kenilworth Ave
- 690 Elm St
- 519 N Main St Unit 4BN
- 468 Pennsylvania Ave Unit E
- 299 Cottage Ave
- 504 Newton Ave
- 1730 Marion Ct
- 1N431 Main St
- 441 N Park Blvd Unit 2I
- 441 N Park Blvd Unit 3I
- 451 Duane St
- 738 Euclid Ave
- 734 Euclid Ave
- 742 Euclid Ave
- 746 Euclid Ave
- 730 Euclid Ave
- 739 Pleasant Ave
- 735 Pleasant Ave
- 724 Euclid Ave
- 743 Pleasant Ave
- 731 Pleasant Ave
- 720 Euclid Ave
- 731 Pleasant Ave
- 741 Euclid Ave
- 735 Euclid Ave
- 495 Oak St
- 729 Euclid Ave
- 723 Pleasant Ave
- 758 Euclid Ave
- 464 Oak St
- 725 Euclid Ave
