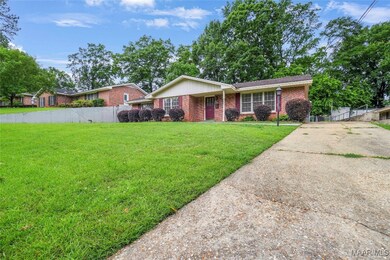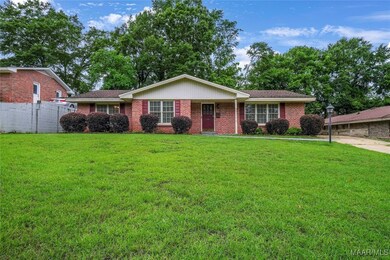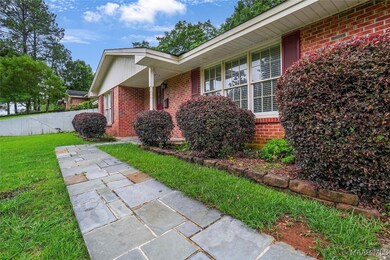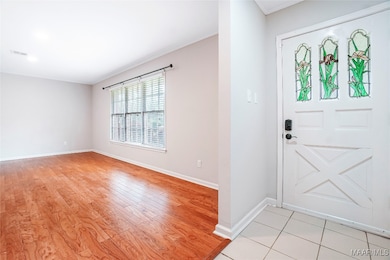
738 Forestdale Dr Montgomery, AL 36109
Outer East NeighborhoodEstimated payment $1,031/month
Highlights
- No HOA
- 1-Story Property
- Central Heating and Cooling System
- Covered patio or porch
About This Home
Located in the desirable Green Ridge Subdivision, this delightful 3-bedroom 2-bath home offers a blend of comfort, convenience, and modern updates. Families will appreciate the prime location, just moments from Flowers Elementary School with easy access to I-85. Enjoy a family-friendly neighborhood graced with mature trees, but with the convenience of nearby shopping and restaurants. Step inside to discover approximately 1705 square feet of living space with gleaming hardwood floors throughout most of the house.A barn door provides a unique separation between the living room and den, offering flexibility for entertaining or creating separate living spaces. The kitchen features durable granite countertops. Conveniently located just off the kitchen is a large laundry room. Just off the laundry room there is a small study, perfect for a office/homework space, craft room or quiet reading nook.The home offers a hall bath featuring a new sink while the primary bedroom ensuite has been beautifully updated with a tiled shower and modern vanity. Enjoy the outdoors on the wonderful screened-in patio, ideal for relaxing with a morning coffee or entertaining friends and family.
Home Details
Home Type
- Single Family
Est. Annual Taxes
- $746
Year Built
- Built in 1970
Lot Details
- 10,019 Sq Ft Lot
- Lot Dimensions are 136 x 75
Parking
- Driveway
Home Design
- Brick Exterior Construction
- Slab Foundation
Interior Spaces
- 1,615 Sq Ft Home
- 1-Story Property
- Laminate Flooring
Bedrooms and Bathrooms
- 3 Bedrooms
- 2 Full Bathrooms
Schools
- Flowers Elementary School
- Goodwyn Middle School
- Dr. Percy Julian High School
Utilities
- Central Heating and Cooling System
- Heat Pump System
- Electric Water Heater
Additional Features
- Covered patio or porch
- City Lot
Community Details
- No Home Owners Association
- Green Ridge Subdivision
Listing and Financial Details
- Home warranty included in the sale of the property
- Assessor Parcel Number 10-05-15-2-008-009.000
Map
Home Values in the Area
Average Home Value in this Area
Tax History
| Year | Tax Paid | Tax Assessment Tax Assessment Total Assessment is a certain percentage of the fair market value that is determined by local assessors to be the total taxable value of land and additions on the property. | Land | Improvement |
|---|---|---|---|---|
| 2024 | $756 | $16,210 | $1,800 | $14,410 |
| 2023 | $756 | $14,600 | $1,800 | $12,800 |
| 2022 | $417 | $12,550 | $1,800 | $10,750 |
| 2021 | $361 | $11,000 | $0 | $0 |
| 2020 | $0 | $8,990 | $1,800 | $7,190 |
| 2019 | $0 | $8,870 | $1,800 | $7,070 |
| 2018 | $359 | $9,830 | $1,800 | $8,030 |
| 2017 | $0 | $18,420 | $3,600 | $14,820 |
| 2014 | -- | $9,480 | $2,000 | $7,480 |
| 2013 | -- | $8,770 | $2,000 | $6,770 |
Property History
| Date | Event | Price | Change | Sq Ft Price |
|---|---|---|---|---|
| 05/19/2025 05/19/25 | For Sale | $173,000 | +60.9% | $107 / Sq Ft |
| 08/31/2020 08/31/20 | Sold | $107,500 | -13.3% | $63 / Sq Ft |
| 06/26/2020 06/26/20 | For Sale | $124,000 | -- | $73 / Sq Ft |
Purchase History
| Date | Type | Sale Price | Title Company |
|---|---|---|---|
| Warranty Deed | $107,500 | None Available |
Similar Homes in the area
Source: Montgomery Area Association of REALTORS®
MLS Number: 576511
APN: 10-05-15-2-008-009.000
- 885 Green Ridge Rd
- 3619 Madolyn Ln
- 620 Milan Ct
- 966 Green Ridge Ct
- 812 Dumont Dr
- 521 Ridgewood Ln
- 3603 Holland Dr
- 3344 Harrison Rd
- 664 Joryne Dr
- 3308 Harrison Rd
- 3224 Little John Dr
- 3374 Loch Haven Rd
- 3033 Willow Lane Dr
- 3037 Willow Lane Dr
- 3670 Windemere Dr
- 3041 Willow Lane Dr
- 419 Green Ridge Rd
- 247 Nottingham Rd
- 1002 Beechdale Rd
- 345 Whetstone Dr






