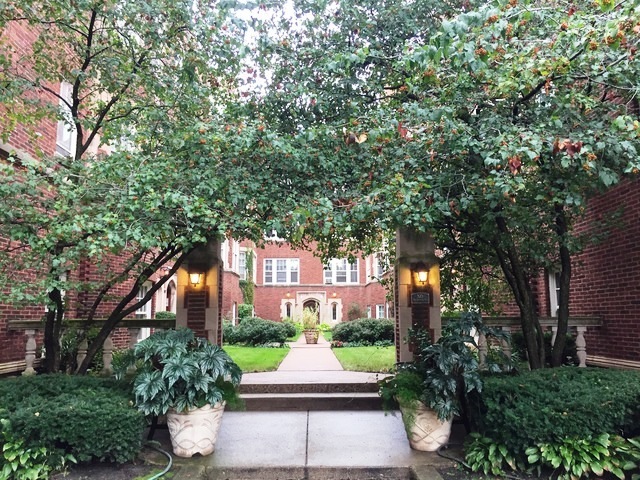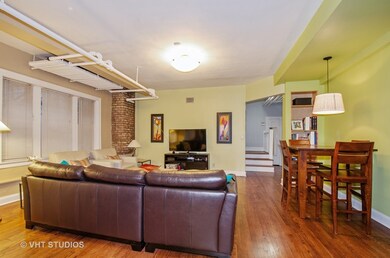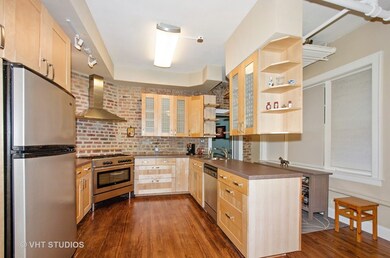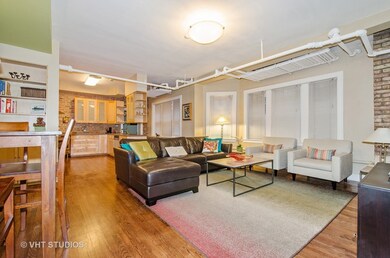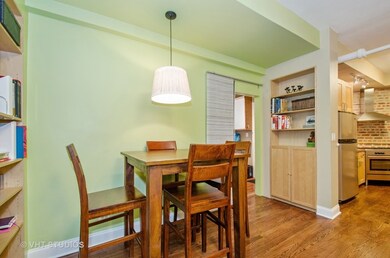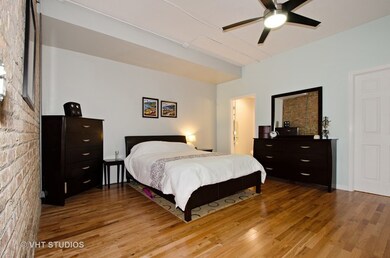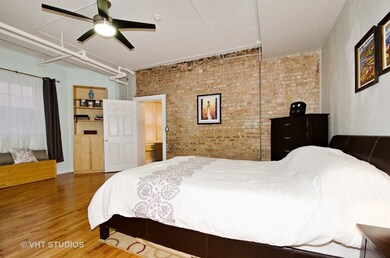
738 Hinman Ave Unit G Evanston, IL 60202
Southeast Evanston NeighborhoodAbout This Home
As of October 2023Gorgeous, sophisticated condo w/ 9' ceilings and an updated kitchen that opens up to the entertaining & living space. This vintage courtyard condo is located in a highly sought after area. Tastefully updated 2 bedroom unit w/ some exposed brick walls, 6 panel doors and built in shelving make this a 10! Huge master BR w/a large W.I.C with organizers & a new bathroom suite which includes an oversized shower. The renovated kitchen includes tons of cabinet space. 42 cabinets & stainless steel appliances. Gleaming hardwood floors throughout the entire condo. The second full bath has also been updated w/ceramic tile flooring & shower surround. It has its own in unit laundry room & there is also a storage locker. Brand new Pella windows! Some parking in the rear of the building. There are also 2 city parking lots within one block available at just $50 per month. Heat & water included in the HOA fee. Pets welcome. Walk to El, Metra, Lakefront, Beaches & Main St shops - LOVE WHERE U LIVE
Last Agent to Sell the Property
Berkshire Hathaway HomeServices Starck Real Estate License #475146509 Listed on: 09/28/2017

Property Details
Home Type
Condominium
Est. Annual Taxes
$3,069
Year Built
1929
Lot Details
0
HOA Fees
$323 per month
Listing Details
- Property Type: Attached Single
- Built Before 1978 (Y/N): Yes
- General Information: School Bus Service, Commuter Bus, Commuter Train
- Unit Floor Level: G
- Age: 81-90 Years
- Full Bathrooms: 2
- Ownership: Condo
- Total Full or Half Bathrooms: 2
- Estimated Year Built: 1929
- Tax Exemptions: Homeowner
- Type Attached: Condo
- Special Features: None
- Property Sub Type: Condos
- Stories: 3
- Year Built: 1929
Interior Features
- Interior Property Features: Hardwood Floors, 1st Floor Bedroom, 1st Floor Laundry, 1st Floor Full Bath, Laundry Hook-Up in Unit, Storage
- Number Of Rooms: 5
- Living Room: Dimensions: 24X17, On Level: Main Level, Flooring: Hardwood
- Appliances: Oven/Range, Microwave, Dishwasher, Refrigerator, Washer, Dryer, Disposal, All Stainless Steel Kitchen Appliances, Range Hood
- Equipment: TV-Cable, Intercom, CO Detectors, Ceiling Fan
- Bedrooms All Levels: 2
- Primary Bedroom Bath: Full
- Bathroom Amenities: Separate Shower
- Above Grade Bedrooms: 2
- Laundry: Dimensions: 12X8, On Level: Main Level
- Dining Room: Dimensions: 1X1, On Level: Main Level, Flooring: Hardwood
- Kitchen Type: Dimensions: 11X10, On Level: Main Level, Flooring: Hardwood
- Additional Rooms: Storage
- Master Bedroom: Dimensions: 20X14, On Level: Main Level, Flooring: Hardwood
- Additional Room 1 Name: Storage, Dimensions: 20X14, On Level: Main Level
- Bedroom 2: Dimensions: 14X11, On Level: Main Level, Flooring: Hardwood
- Estimated Sq Ft: 1200
- Dining Room Type: Combined w/ LivRm
Exterior Features
- Exterior Building Type: Brick
Garage/Parking
- Parking Included In Price: Yes
Utilities
- Air Conditioner: 3+ (Window/Wall Unit)
- Water: Lake Michigan
- Sewer: Sewer-Public
- Heating Fuel: Hot Water/Steam
Condo/Co-op/Association
- Max Pet Weight: 999
- Pets Allowed: Yes
- Fee Frequency: Monthly
- Pet Information: Cats OK, Dogs OK
- Assessment Includes: Heat, Water, Common Insurance, Lawn Care, Scavenger
- Special Assessments: Y
- Assessment Association Fees: 323
- Management Contact Name: Joy Gilbert
- Management Phone: 847-998-0404X104
Fee Information
- Management Company: Hinman Manor Condo Association
Schools
- School District: 299
- Junior High Dist: 299
Lot Info
- Lot Dimensions: COMMON
- Parcel Identification Number: 11194070291025
Multi Family
- Total Number Unitsin Building: 25
- Number Stories: 3
Tax Info
- Taxes: 2548.42
Ownership History
Purchase Details
Home Financials for this Owner
Home Financials are based on the most recent Mortgage that was taken out on this home.Purchase Details
Home Financials for this Owner
Home Financials are based on the most recent Mortgage that was taken out on this home.Purchase Details
Home Financials for this Owner
Home Financials are based on the most recent Mortgage that was taken out on this home.Purchase Details
Home Financials for this Owner
Home Financials are based on the most recent Mortgage that was taken out on this home.Similar Homes in Evanston, IL
Home Values in the Area
Average Home Value in this Area
Purchase History
| Date | Type | Sale Price | Title Company |
|---|---|---|---|
| Warranty Deed | $250,000 | None Listed On Document | |
| Warranty Deed | $224,000 | Attorneys Title Guaranty Fun | |
| Warranty Deed | $160,000 | First American Title | |
| Warranty Deed | $195,000 | Chicago Title Insurance Comp |
Mortgage History
| Date | Status | Loan Amount | Loan Type |
|---|---|---|---|
| Open | $200,000 | New Conventional | |
| Previous Owner | $172,500 | New Conventional | |
| Previous Owner | $179,200 | New Conventional | |
| Previous Owner | $152,000 | New Conventional | |
| Previous Owner | $60,000 | Credit Line Revolving | |
| Previous Owner | $155,920 | Purchase Money Mortgage | |
| Previous Owner | $46,700 | Unknown | |
| Closed | $29,235 | No Value Available |
Property History
| Date | Event | Price | Change | Sq Ft Price |
|---|---|---|---|---|
| 10/16/2023 10/16/23 | Sold | $250,000 | +2.0% | $173 / Sq Ft |
| 09/17/2023 09/17/23 | Pending | -- | -- | -- |
| 09/13/2023 09/13/23 | For Sale | $245,000 | +9.4% | $169 / Sq Ft |
| 02/23/2018 02/23/18 | Sold | $224,000 | -3.4% | $187 / Sq Ft |
| 01/12/2018 01/12/18 | Pending | -- | -- | -- |
| 12/06/2017 12/06/17 | For Sale | $232,000 | 0.0% | $193 / Sq Ft |
| 12/02/2017 12/02/17 | Pending | -- | -- | -- |
| 10/23/2017 10/23/17 | Price Changed | $232,000 | -3.3% | $193 / Sq Ft |
| 09/28/2017 09/28/17 | For Sale | $240,000 | -- | $200 / Sq Ft |
Tax History Compared to Growth
Tax History
| Year | Tax Paid | Tax Assessment Tax Assessment Total Assessment is a certain percentage of the fair market value that is determined by local assessors to be the total taxable value of land and additions on the property. | Land | Improvement |
|---|---|---|---|---|
| 2024 | $3,069 | $15,993 | $1,601 | $14,392 |
| 2023 | $2,920 | $15,993 | $1,601 | $14,392 |
| 2022 | $2,920 | $15,993 | $1,601 | $14,392 |
| 2021 | $3,795 | $14,299 | $853 | $13,446 |
| 2020 | $3,744 | $14,299 | $853 | $13,446 |
| 2019 | $3,633 | $15,506 | $853 | $14,653 |
| 2018 | $2,502 | $12,567 | $720 | $11,847 |
| 2017 | $2,453 | $12,567 | $720 | $11,847 |
| 2016 | $2,548 | $12,567 | $720 | $11,847 |
| 2015 | $3,445 | $15,470 | $600 | $14,870 |
| 2014 | $3,426 | $15,470 | $600 | $14,870 |
| 2013 | $3,332 | $15,470 | $600 | $14,870 |
Agents Affiliated with this Home
-

Seller's Agent in 2023
Megan Livatino
@ Properties
(847) 975-9165
9 in this area
103 Total Sales
-

Seller Co-Listing Agent in 2023
Andrew Tsoukalis
@properties
(773) 220-3660
6 in this area
106 Total Sales
-

Buyer's Agent in 2023
Meredith Schreiber
@ Properties
(847) 828-6622
14 in this area
184 Total Sales
-

Buyer Co-Listing Agent in 2023
Cindy Hicks
@ Properties
(312) 209-3004
1 in this area
10 Total Sales
-

Seller's Agent in 2018
Sherri Esenberg
Berkshire Hathaway HomeServices Starck Real Estate
(847) 650-6251
306 Total Sales
-

Seller Co-Listing Agent in 2018
Michael Esenberg
Berkshire Hathaway HomeServices Starck Real Estate
68 Total Sales
Map
Source: Midwest Real Estate Data (MRED)
MLS Number: MRD09764597
APN: 11-19-407-029-1025
- 817 Hinman Ave Unit 4W
- 901 Hinman Ave Unit 2C
- 515 Main St Unit 709
- 840 Forest Ave Unit C
- 643 Custer Ave
- 815A Forest Ave Unit 1
- 936 Hinman Ave Unit 1S
- 819 Forest Ave Unit 2W
- 827 Forest Ave Unit 2E
- 502 Lee St Unit 3
- 739 Forest Ave
- 918 Michigan Ave Unit 3
- 913 Michigan Ave Unit 3
- 832 Washington St Unit 2E
- 714 Seward St
- 828 Monroe St
- 630 Michigan Ave
- 1040 Michigan Ave
- 938 Edgemere Ct
- 737 Ridge Ave Unit 2E
