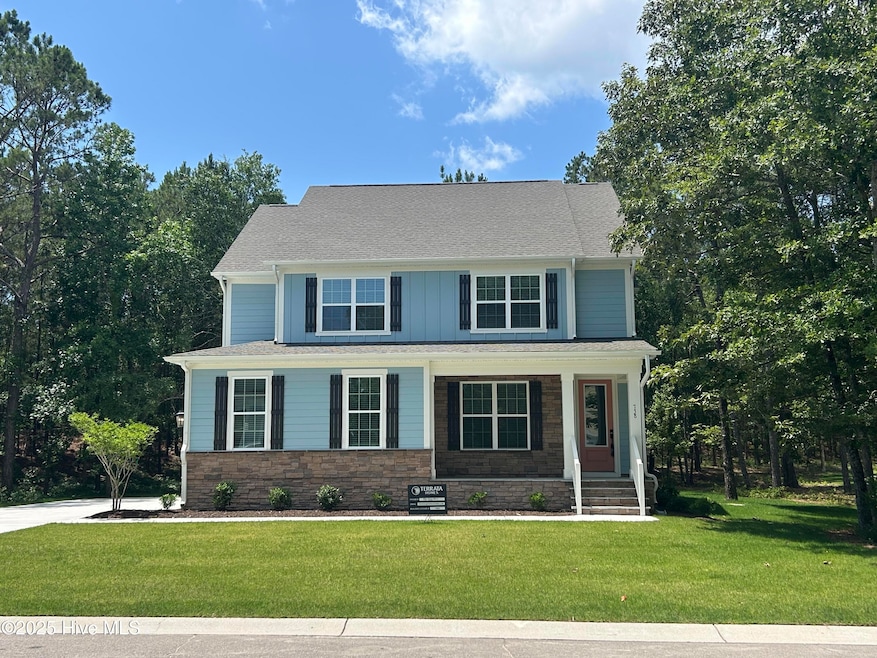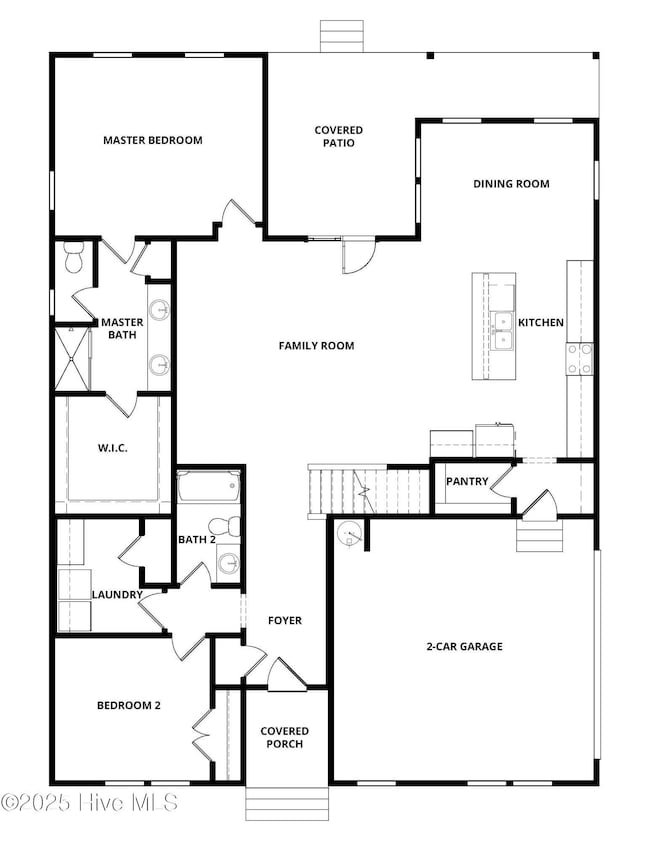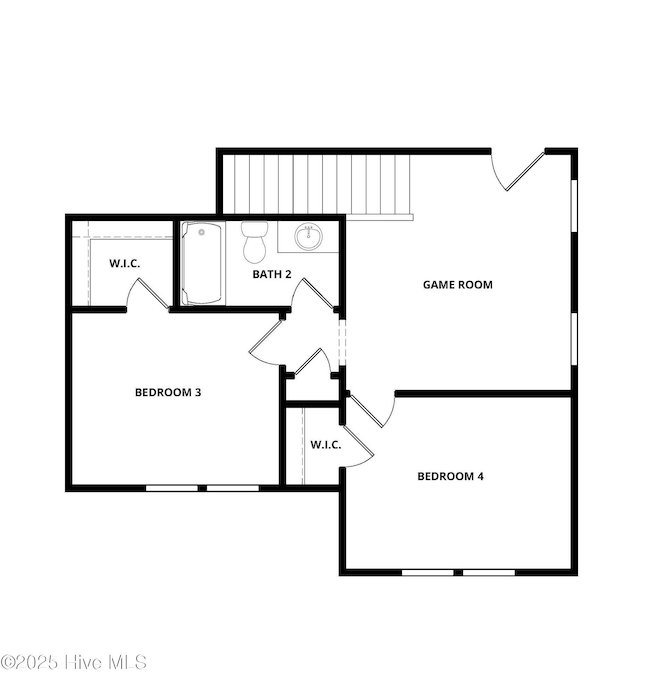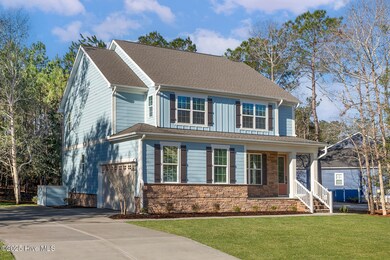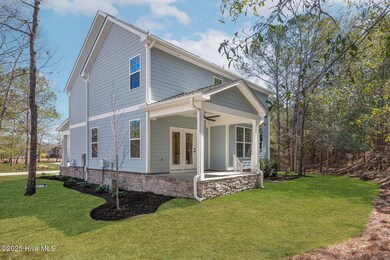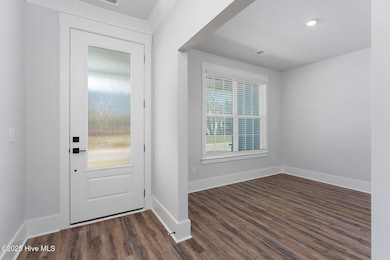738 Hollybriar Loop Rd SE Bolivia, NC 28422
Estimated payment $2,952/month
Highlights
- Boat Dock
- Indoor Pool
- Clubhouse
- Fitness Center
- Gated Community
- Wooded Lot
About This Home
Come enjoy all that River Sea Plantation, a gated community, has to offer. The openness of this beautiful Craven floorplan by Terrata Homes features a Gourmet Kitchen with a large quartz island and counter tops and Stainless-Steel KitchenAid appliances and LP Smart Siding . The oversized Family Room and dining space give you plenty of room for entertaining. There is luxury around every corner, with oversized trim moldings on the ceiling and baseboards. Luxury vinyl plank flooring throughout the main living areas. You even have the convenience of a half bath and additional pantry off the mud room. Relax on the covered rear porch overlooking a private back yard. The 1st floor features a Flex Room for a convenient study or media room. The generous 2nd floor features the Owners' suite with double vanity and walk-in closet. Three additional bedrooms, additional full bath, and laundry room keep everything close and convenient. River Sea Plantation features an owners' clubhouse, fitness center, indoor and outdoor pools, tennis and pickleball, a community boat ramp into the Lockwood Folly River, walk trails, and RV/boat storage. Don't let this opportunity pass you by! Incentives are available for both buyers using the preferred lender and for cash purchases. Please have your agent review the agent remarks for details regarding eligibility and specific incentive information
Listing Agent
Coldwell Banker Sea Coast Advantage-Leland License #237992 Listed on: 05/09/2025

Home Details
Home Type
- Single Family
Est. Annual Taxes
- $150
Year Built
- Built in 2024
Lot Details
- 0.32 Acre Lot
- Lot Dimensions are 174x42x152x134
- Wooded Lot
- Property is zoned Co-R-7500
HOA Fees
- $110 Monthly HOA Fees
Home Design
- Raised Foundation
- Slab Foundation
- Wood Frame Construction
- Architectural Shingle Roof
- Stick Built Home
- Stone Veneer
Interior Spaces
- 2,397 Sq Ft Home
- 2-Story Property
- Ceiling Fan
- Blinds
- Mud Room
- Combination Dining and Living Room
- Home Office
- Pull Down Stairs to Attic
Kitchen
- Dishwasher
- Kitchen Island
Flooring
- Carpet
- Luxury Vinyl Plank Tile
Bedrooms and Bathrooms
- 4 Bedrooms
- Walk-in Shower
Laundry
- Laundry Room
- Washer and Dryer Hookup
Parking
- 2 Car Attached Garage
- Side Facing Garage
- Garage Door Opener
- Driveway
Outdoor Features
- Indoor Pool
- Covered Patio or Porch
Schools
- Virginia Williamson Elementary School
- Cedar Grove Middle School
- South Brunswick High School
Utilities
- Zoned Heating and Cooling
- Heat Pump System
- Electric Water Heater
- Municipal Trash
Listing and Financial Details
- Tax Lot 30
- Assessor Parcel Number 168na030
Community Details
Overview
- Riversea HOA
- Riversea Plantation Subdivision
- Maintained Community
Recreation
- Boat Dock
- Tennis Courts
- Pickleball Courts
- Fitness Center
- Community Pool
- Trails
Additional Features
- Clubhouse
- Gated Community
Map
Home Values in the Area
Average Home Value in this Area
Tax History
| Year | Tax Paid | Tax Assessment Tax Assessment Total Assessment is a certain percentage of the fair market value that is determined by local assessors to be the total taxable value of land and additions on the property. | Land | Improvement |
|---|---|---|---|---|
| 2025 | -- | $372,500 | $38,000 | $334,500 |
| 2024 | $150 | $38,000 | $38,000 | $0 |
| 2023 | $78 | $38,000 | $38,000 | $0 |
| 2022 | $78 | $12,000 | $12,000 | $0 |
| 2021 | $78 | $12,000 | $12,000 | $0 |
| 2020 | $78 | $12,000 | $12,000 | $0 |
| 2019 | $74 | $12,000 | $12,000 | $0 |
| 2018 | $66 | $11,000 | $11,000 | $0 |
| 2017 | $66 | $11,000 | $11,000 | $0 |
| 2016 | $63 | $11,000 | $11,000 | $0 |
| 2015 | $63 | $11,000 | $11,000 | $0 |
| 2014 | $165 | $35,000 | $35,000 | $0 |
Property History
| Date | Event | Price | List to Sale | Price per Sq Ft | Prior Sale |
|---|---|---|---|---|---|
| 11/08/2025 11/08/25 | Price Changed | $536,900 | -4.4% | $224 / Sq Ft | |
| 05/09/2025 05/09/25 | For Sale | $561,900 | +8224.4% | $234 / Sq Ft | |
| 07/02/2012 07/02/12 | Sold | $6,750 | -31.8% | $3 / Sq Ft | View Prior Sale |
| 06/16/2012 06/16/12 | Pending | -- | -- | -- | |
| 05/13/2012 05/13/12 | For Sale | $9,900 | -- | $5 / Sq Ft |
Purchase History
| Date | Type | Sale Price | Title Company |
|---|---|---|---|
| Warranty Deed | $31,000 | Collins & Collins Law Offices | |
| Warranty Deed | -- | -- | |
| Trustee Deed | $14,400 | None Available |
Source: Hive MLS
MLS Number: 100506460
APN: 168NA030
- 735 Hollybriar Loop Rd SE
- 755 Hollybriar Loop Rd SE
- 152 Bremerton Dr SE
- 778 Hollybriar Loop Rd SE
- 782 Hollybriar Loop Rd SE
- 557 Hearthside Dr SE
- 544 Hearthside Dr SE
- 487 Hearthside Dr SE
- 707 Sonata Dr SE
- 576 Hearthside Dr SE
- 727 Sonata Dr SE
- 588 Hearthside Dr SE
- 723 Sonata Dr SE
- 674 Summerhaven Ln SE
- 820 Weston SE
- 554 Timbercrest Cir
- 652 Summerhaven Ln SE
- 552 Timbercrest Cir
- 803 Weston SE
- 544 Timbercrest Cir
- 107 Little Doe Place SW Unit Hayden
- 107 Little Doe Place SW Unit Cali
- 107 Little Doe Place SW Unit Aria
- 107 Little Doe Place SW
- 1600 Carmelina Dr SE
- 2208 Lakefront Dr SE
- 2607 Provence Dr SE
- 694 Hadley Ct SE
- 1211 Rippling CV Lp SW
- 2519 Upland Cir SE
- 4256 Bright Blossom Se Way
- 1004 Arborside Cir SE
- 1288 Decator St SW
- 43 Cabrillo Rd
- 200 Sable Oak Cir SW Unit 206
- 2167 Bayside St SW
- 37 Paisley Dr
- 155 Highlands Glen
- 185 Glenshee Ct
- 3020 Stirling Dr
