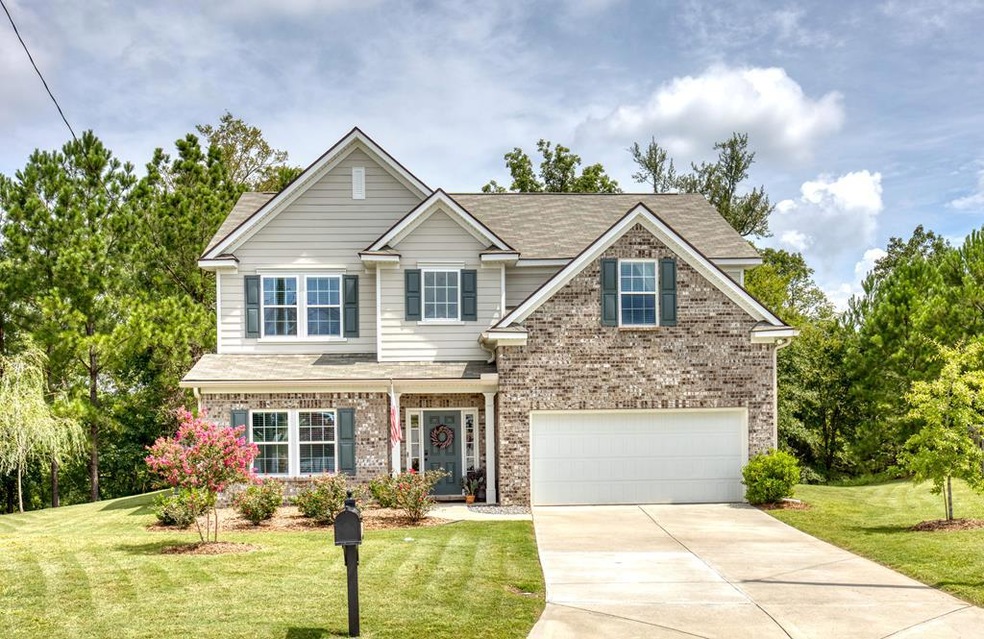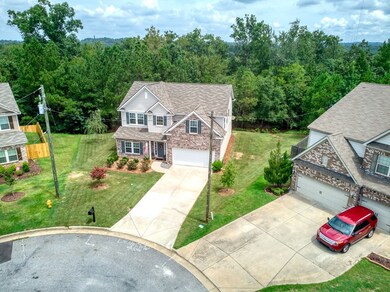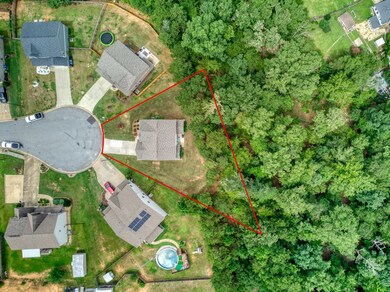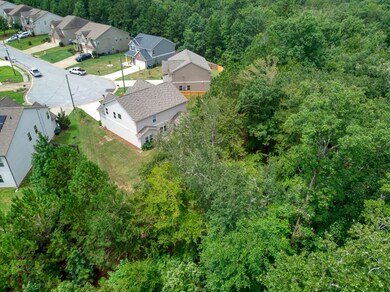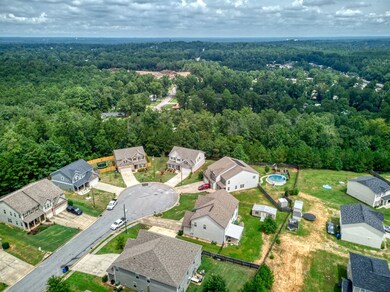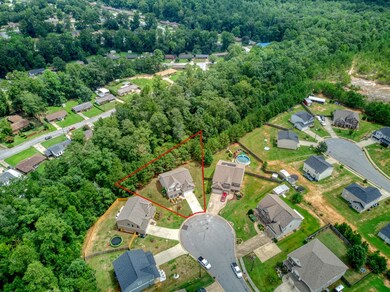
$375,000
- 5 Beds
- 3 Baths
- 3,300 Sq Ft
- 1513 Wells Dr
- Columbus, GA
Welcome to 1513 Wells Drive! Beautiful 5 bedroom, 3 bath brick home. Entry foyer flows into the large living area and 3 bedrooms, including the master suite. The Master suite features 4 closets, and an updated bathroom w/ a rain shower. 2 additional large bedrooms with plenty of closet space w/ a full bath in the hall. The kitchen features quartz countertops & modern backsplash, large pantry, and
Tracy Dean Keller Williams River Cities
