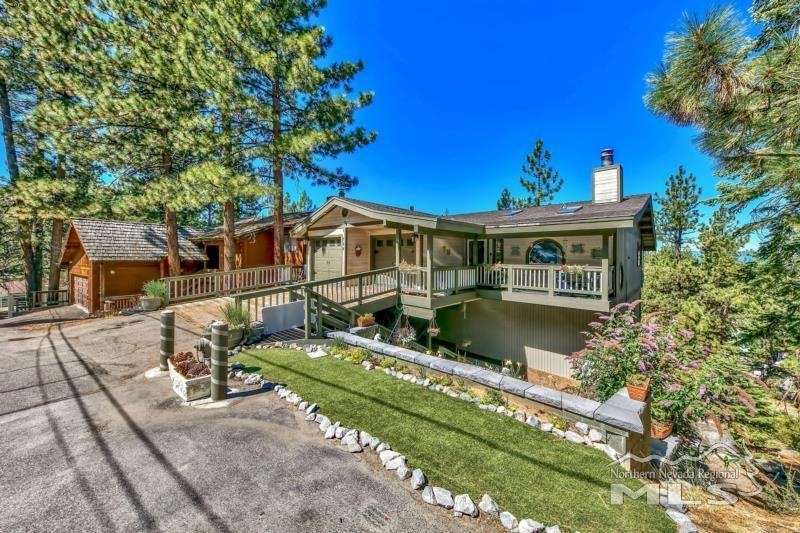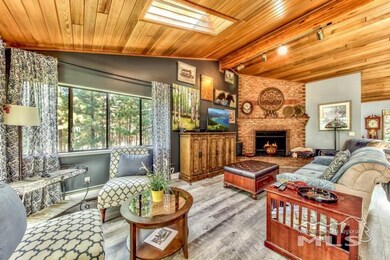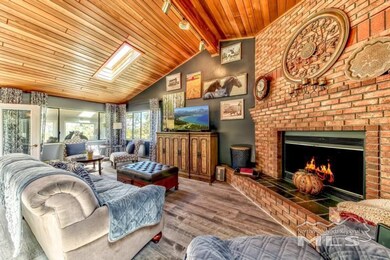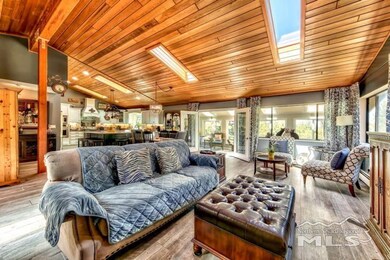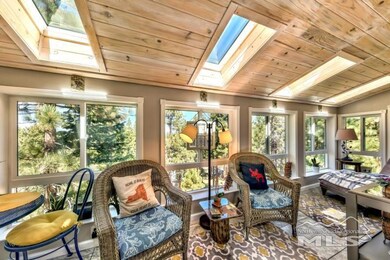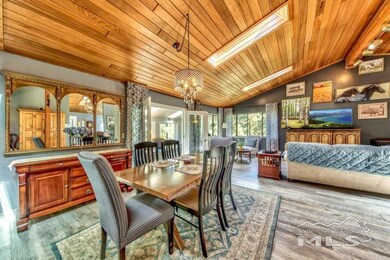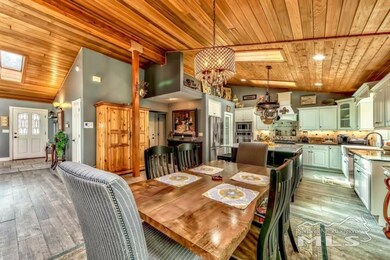
738 Lakeview Cir Zephyr Cove, NV 89448
Estimated Value: $1,423,000 - $1,790,000
Highlights
- Two Primary Bedrooms
- View of Trees or Woods
- Lake, Pond or Stream
- Zephyr Cove Elementary School Rated A-
- Property is near a forest
- Wooded Lot
About This Home
As of August 2020Beautiful Zephyr Knolls home with vaulted open wood beam ceilings throughout the top floor, an open floor plan w/ remodeled kitchen, spacious master suite & huge unfinished area which would be perfect for a family room, workshop or in-law quarters. Located at the end of a cul-de-sac, bordering USFS land to the north, you're also only a five minute walk to Zephyr Cove Beach & Resort! The living room features a gas log fireplace, 6 skylights, spacious coat closet, & a sun room with 4 more skylights. The, kitchen features a Corian marble island, granite counters, gas stove, double oven, built-in microwave, walk-in pantry, wood tile flooring, & a farm house sink. The second level features three bedrooms, two baths, laundry closet, & a stairway to the unfinished area. The spacious master bedroom has a walk-in closet, another closet, a deck off the back, double sinks and a huge master shower. The 3rd level has 2 bedrooms, one bath. One of the bedrooms is an en-suite w/ electric fireplace & bath, the other bedroom has a deck off the back, and access to the unfinished area for more possible square footage. Other features include crown molding & wood/tile flooring throughout, fire alarm system, covered front porch, metal staircase to the yard & large storage areas under the driveway, a terraced front yard, extra parking, & filtered lake views. This lovely, fully furnished home would be perfect as a primary or vacation rental as it is just a short 5 minute walk to all the beach activities Zephyr Cove Resort has to offer!
Last Agent to Sell the Property
Chase International - ZC License #S.30316 Listed on: 09/09/2019

Home Details
Home Type
- Single Family
Est. Annual Taxes
- $3,820
Year Built
- Built in 1990
Lot Details
- 7,405 Sq Ft Lot
- Cul-De-Sac
- Landscaped
- Lot Sloped Down
- Wooded Lot
Parking
- 2 Car Attached Garage
Property Views
- Woods
- Mountain
Home Design
- Pitched Roof
- Shingle Roof
- Composition Roof
- Wood Siding
- Stick Built Home
Interior Spaces
- 3,123 Sq Ft Home
- 3-Story Property
- Furnished
- High Ceiling
- Double Pane Windows
- Drapes & Rods
- Blinds
- Great Room
- Living Room with Fireplace
- Dining Room with Fireplace
- Open Floorplan
- Bonus Room
- Workshop
- Crawl Space
- Fire and Smoke Detector
Kitchen
- Double Oven
- Gas Cooktop
- Microwave
- Dishwasher
- Kitchen Island
- Disposal
Flooring
- Porcelain Tile
- Ceramic Tile
Bedrooms and Bathrooms
- 5 Bedrooms
- Double Master Bedroom
- Walk-In Closet
- Dual Sinks
- Primary Bathroom includes a Walk-In Shower
Laundry
- Laundry Room
- Laundry in Hall
- Dryer
- Washer
- Laundry Cabinets
Outdoor Features
- Lake, Pond or Stream
- Breezeway
Location
- Property is near a forest
Schools
- Zephyr Cove Elementary School
- Whittell High School - Grades 7 + 8 Middle School
- Whittell - Grades 9-12 High School
Utilities
- Baseboard Heating
- Hot Water Heating System
- Gas Water Heater
- Internet Available
- Phone Available
- Cable TV Available
Community Details
- No Home Owners Association
Listing and Financial Details
- Home warranty included in the sale of the property
- Assessor Parcel Number 131810312009
Ownership History
Purchase Details
Home Financials for this Owner
Home Financials are based on the most recent Mortgage that was taken out on this home.Purchase Details
Purchase Details
Purchase Details
Purchase Details
Home Financials for this Owner
Home Financials are based on the most recent Mortgage that was taken out on this home.Purchase Details
Home Financials for this Owner
Home Financials are based on the most recent Mortgage that was taken out on this home.Similar Homes in Zephyr Cove, NV
Home Values in the Area
Average Home Value in this Area
Purchase History
| Date | Buyer | Sale Price | Title Company |
|---|---|---|---|
| Decla Richard William Koelling | -- | -- | |
| Decla Richard William Koelling | -- | -- | |
| Chen Yin | $1,050,000 | Etrco | |
| Koelling Margaret A | -- | None Available | |
| Koelling Richard W | -- | Stewart Title Of Douglas Cou | |
| Koelling Richard W | -- | Stewart Title Of Douglas Cou | |
| Koelling Richard W | $965,000 | Stewart Title Of Douglas Cou |
Mortgage History
| Date | Status | Borrower | Loan Amount |
|---|---|---|---|
| Open | Chen Yin | $735,000 | |
| Previous Owner | Koelling Richard W | $862,164 | |
| Previous Owner | Koelling Richard W | $835,500 | |
| Previous Owner | Koelling Richard W | $775,200 | |
| Previous Owner | Koelling Richard W | $770,500 | |
| Previous Owner | Koelling Richard W | $787,500 | |
| Previous Owner | Koelling Richard W | $20,000 | |
| Previous Owner | Koelling Richard W | $250,000 | |
| Previous Owner | Koelling Richard W | $550,000 | |
| Previous Owner | Koelling Richard W | $200,000 | |
| Previous Owner | Koelling Richard W | $500,000 |
Property History
| Date | Event | Price | Change | Sq Ft Price |
|---|---|---|---|---|
| 08/18/2020 08/18/20 | Sold | $1,050,000 | -4.1% | $336 / Sq Ft |
| 06/29/2020 06/29/20 | Pending | -- | -- | -- |
| 06/11/2020 06/11/20 | For Sale | $1,095,000 | +4.3% | $351 / Sq Ft |
| 11/19/2019 11/19/19 | Off Market | $1,050,000 | -- | -- |
| 09/09/2019 09/09/19 | For Sale | $1,095,000 | -- | $351 / Sq Ft |
Tax History Compared to Growth
Tax History
| Year | Tax Paid | Tax Assessment Tax Assessment Total Assessment is a certain percentage of the fair market value that is determined by local assessors to be the total taxable value of land and additions on the property. | Land | Improvement |
|---|---|---|---|---|
| 2025 | $5,627 | $186,032 | $61,250 | $124,782 |
| 2024 | $5,469 | $187,898 | $61,250 | $126,648 |
| 2023 | $5,469 | $179,543 | $61,250 | $118,293 |
| 2022 | $5,300 | $167,043 | $56,000 | $111,043 |
| 2021 | $5,143 | $155,577 | $49,000 | $106,577 |
| 2020 | $4,047 | $154,322 | $49,000 | $105,322 |
| 2019 | $3,926 | $119,554 | $43,750 | $103,804 |
| 2018 | $3,820 | $143,520 | $42,000 | $101,520 |
| 2017 | $3,694 | $143,013 | $42,000 | $101,013 |
| 2016 | $3,604 | $145,588 | $42,000 | $103,588 |
| 2015 | $3,607 | $145,588 | $42,000 | $103,588 |
| 2014 | $3,497 | $139,184 | $42,000 | $97,184 |
Agents Affiliated with this Home
-
Michael Wondka

Seller's Agent in 2020
Michael Wondka
Chase International - ZC
(775) 901-1088
26 in this area
123 Total Sales
Map
Source: Northern Nevada Regional MLS
MLS Number: 190014237
APN: 1318-10-312-009
- 699 Lakeview Dr
- 638 N Martin Dr
- 633 Riven Rock Rd
- 626 Canyon Dr
- 227 S Martin Dr
- 664 Lookout Rd
- 610 Don Dr
- 621 Lakeview Dr
- 225 S Martin Dr
- 605 Jerry Dr
- 633 Don Dr
- 625 Freel Dr
- 712 Lakeview Dr
- 315 Paiute Dr
- 600 Highway 50 Unit 43
- 600 Highway 50 Unit 41
- 600 U S 50 Unit 135
- 340 Ute Way
- 5 Ute Ct
- 259 Mc Faul Ct
- 738 Lakeview Cir
- 738 Lakeview Dr
- 742 Lakeview Cir
- 749 Lakeview Cir
- 735 Lakeview Cir
- 750 Lakeview Cir
- 271 Orion
- 177 Tahoma
- 96B Lake Village
- APN# 1318-15-201-002
- 1418-34-40 Tall Pines
- 80 Pinewild Aka 191 Lakeshore Blvd
- 125 Pinewild 191 Lakeshore Bl
- 226 Cedar Ridge
- 58 Pinewild 191 Lakeshore Blvd
- 82 Pinewild 191 Lake Shore Bl
- 208 Cedar Ridge
- 275 Wren Cir
- 1169 Highway 50 Hwy
- 191 Lake Shore Bl
