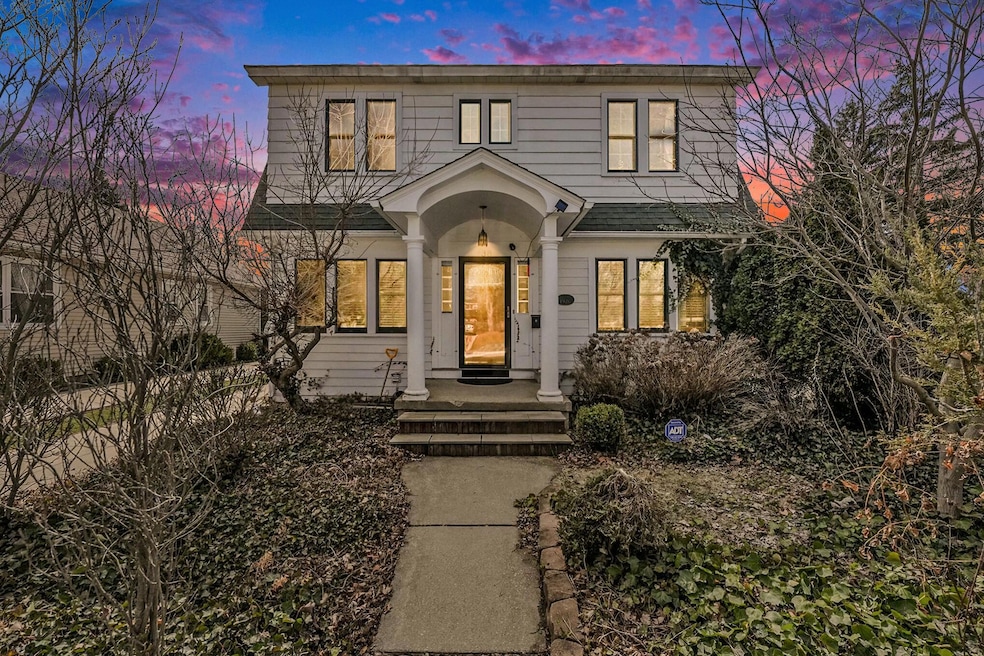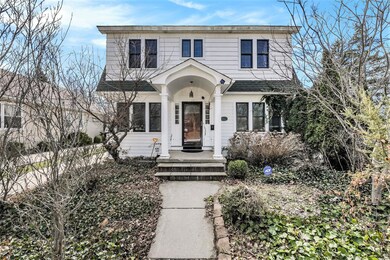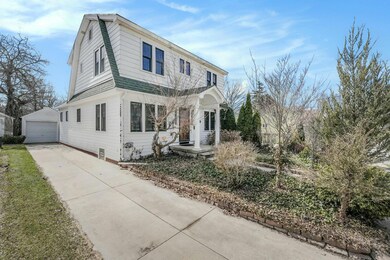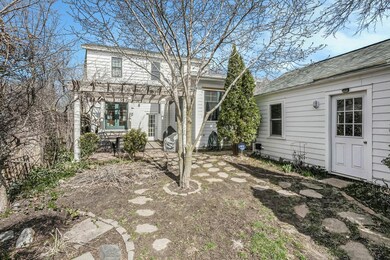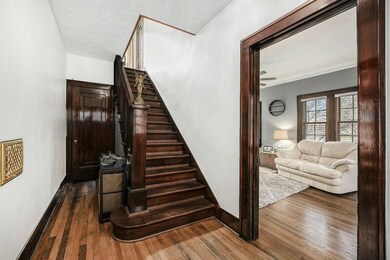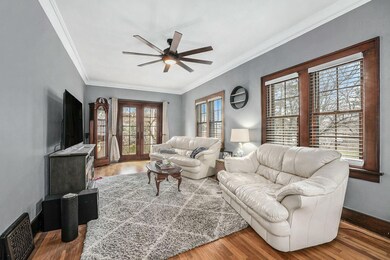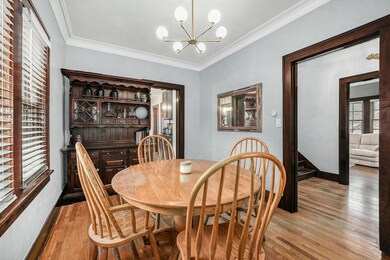
738 Marietta St NE Grand Rapids, MI 49505
Creston NeighborhoodHighlights
- Traditional Architecture
- Sun or Florida Room
- 1 Car Detached Garage
- Wood Flooring
- Gazebo
- Patio
About This Home
As of April 2025*Offers Received. Highest and Best Deadline 3/28/25 at 5pm.* You're going to love this beautifully renovated historic home nestled in the charming Creston neighborhood of Grand Rapids! Blending timeless character with modern upgrades, this home is charming and meticulously maintained. Upon entering, youll appreciate the grand staircase featuring beautiful flooring and formal dining room. This home exudes elegance through its French doors, crown molding, and abundant natural light. The newly updated kitchen boasts custom soft-close cabinetry, stainless steel appliances, granite counters. Upstairs youll find a newly renovated full bath including luxurious tile, a custom vanity, a private balcony, and two spacious bedrooms w/large closets The expansive private backyard is the entertainer's dream, an oasis w/ornamental trees, perennials, a pergola over a paved stone patio, a cozy firepit with convenient natural gas connection. Newly designed tool shed is perfect for gardening and landscaping storage. So many upgrades to mention including $47,000 in new Pella windows/doors, new HVAC, new insulation, new flat roof, new handrails, refinished flooring on 2nd level, new 200-amp electrical service. Both bathrooms have been completely renovated. The lower level features third bedroom and workshop. A one-car garage w/new door completes this exceptional home. Don't miss the chance to own this stunning property! Located right in the heart of all the restaurants, shopping, and entertainment that Grand Rapids has to offer. Put this one on your shortlist, it won't last!
Last Agent to Sell the Property
Keller Williams GR East License #6501399892 Listed on: 03/27/2025

Home Details
Home Type
- Single Family
Est. Annual Taxes
- $3,241
Year Built
- Built in 1925
Lot Details
- 5,924 Sq Ft Lot
- Lot Dimensions are 42x141
- Shrub
- Level Lot
- Garden
- Back Yard Fenced
Parking
- 1 Car Detached Garage
- Front Facing Garage
- Garage Door Opener
Home Design
- Traditional Architecture
- Composition Roof
- Vinyl Siding
Interior Spaces
- 2-Story Property
- Ceiling Fan
- Low Emissivity Windows
- Insulated Windows
- Window Treatments
- Window Screens
- Living Room
- Sun or Florida Room
Kitchen
- Range
- Microwave
- Freezer
- Dishwasher
Flooring
- Wood
- Laminate
- Ceramic Tile
Bedrooms and Bathrooms
- 3 Bedrooms
Laundry
- Dryer
- Washer
Finished Basement
- Basement Fills Entire Space Under The House
- Laundry in Basement
- 1 Bedroom in Basement
- Natural lighting in basement
Outdoor Features
- Patio
- Gazebo
Utilities
- Forced Air Heating and Cooling System
- Heating System Uses Natural Gas
Ownership History
Purchase Details
Home Financials for this Owner
Home Financials are based on the most recent Mortgage that was taken out on this home.Purchase Details
Home Financials for this Owner
Home Financials are based on the most recent Mortgage that was taken out on this home.Purchase Details
Home Financials for this Owner
Home Financials are based on the most recent Mortgage that was taken out on this home.Purchase Details
Purchase Details
Similar Homes in Grand Rapids, MI
Home Values in the Area
Average Home Value in this Area
Purchase History
| Date | Type | Sale Price | Title Company |
|---|---|---|---|
| Warranty Deed | $335,000 | Star Title | |
| Warranty Deed | $234,900 | Grand Rapids Title Co Llc | |
| Warranty Deed | $86,500 | Multiple | |
| Warranty Deed | $55,200 | -- | |
| Warranty Deed | $62,900 | -- |
Mortgage History
| Date | Status | Loan Amount | Loan Type |
|---|---|---|---|
| Previous Owner | $211,410 | New Conventional | |
| Previous Owner | $154,400 | New Conventional | |
| Previous Owner | $65,000 | New Conventional | |
| Previous Owner | $25,000 | Credit Line Revolving | |
| Previous Owner | $69,200 | New Conventional | |
| Previous Owner | $8,650 | Credit Line Revolving | |
| Previous Owner | $80,000 | Unknown |
Property History
| Date | Event | Price | Change | Sq Ft Price |
|---|---|---|---|---|
| 04/14/2025 04/14/25 | Sold | $335,000 | +11.7% | $201 / Sq Ft |
| 03/29/2025 03/29/25 | Pending | -- | -- | -- |
| 03/27/2025 03/27/25 | For Sale | $300,000 | +27.7% | $180 / Sq Ft |
| 04/28/2020 04/28/20 | Sold | $234,900 | 0.0% | $141 / Sq Ft |
| 04/01/2020 04/01/20 | Pending | -- | -- | -- |
| 03/25/2020 03/25/20 | For Sale | $234,900 | -- | $141 / Sq Ft |
Tax History Compared to Growth
Tax History
| Year | Tax Paid | Tax Assessment Tax Assessment Total Assessment is a certain percentage of the fair market value that is determined by local assessors to be the total taxable value of land and additions on the property. | Land | Improvement |
|---|---|---|---|---|
| 2025 | $3,051 | $132,100 | $0 | $0 |
| 2024 | $3,051 | $117,300 | $0 | $0 |
| 2023 | $3,096 | $108,400 | $0 | $0 |
| 2022 | $2,939 | $95,800 | $0 | $0 |
| 2021 | $2,874 | $84,500 | $0 | $0 |
| 2020 | $1,585 | $73,500 | $0 | $0 |
| 2019 | $1,660 | $69,400 | $0 | $0 |
| 2018 | $1,457 | $57,400 | $0 | $0 |
| 2017 | $1,419 | $48,000 | $0 | $0 |
| 2016 | $1,436 | $42,100 | $0 | $0 |
| 2015 | $1,335 | $42,100 | $0 | $0 |
| 2013 | -- | $39,800 | $0 | $0 |
Agents Affiliated with this Home
-
Ryan Lipinski

Seller's Agent in 2025
Ryan Lipinski
Keller Williams GR East
(586) 295-6572
8 in this area
116 Total Sales
-
Garrett Kirby
G
Buyer's Agent in 2025
Garrett Kirby
Five Star Real Estate (Walker)
(616) 902-5933
2 in this area
84 Total Sales
-
Vito Dolci Jr

Buyer Co-Listing Agent in 2025
Vito Dolci Jr
Five Star Real Estate (Walker)
(616) 791-1010
6 in this area
313 Total Sales
-
Arija Wilcox
A
Seller's Agent in 2020
Arija Wilcox
Keller Williams GR North
(616) 293-9261
1 in this area
206 Total Sales
-
Thomas Sprich

Buyer's Agent in 2020
Thomas Sprich
Keller Williams GR East
(616) 485-0952
3 in this area
59 Total Sales
Map
Source: Southwestern Michigan Association of REALTORS®
MLS Number: 25011911
APN: 41-14-18-428-010
- 1345 Ashland Ave NE
- 1657 W Kentview Dr NE
- 1345 College Ave NE
- 625 Leonard St NE
- 441 Fernando St NE
- 1307 College Ave NE
- 1757 Westlane Dr NE
- 1305 Ford Ave NE
- 1402 North Ave NE
- 1102 Spencer St NE
- 330 Page St NE
- 251 Page St NE
- 1085 Kentwood St NE
- 1121 Burke Ave NE
- 224 Spencer St NE
- 201 Page St NE
- 258 Ann St NE
- 1838 Herrick Ave NE
- 344 Coldbrook St NE
- 106 Colfax St NE
