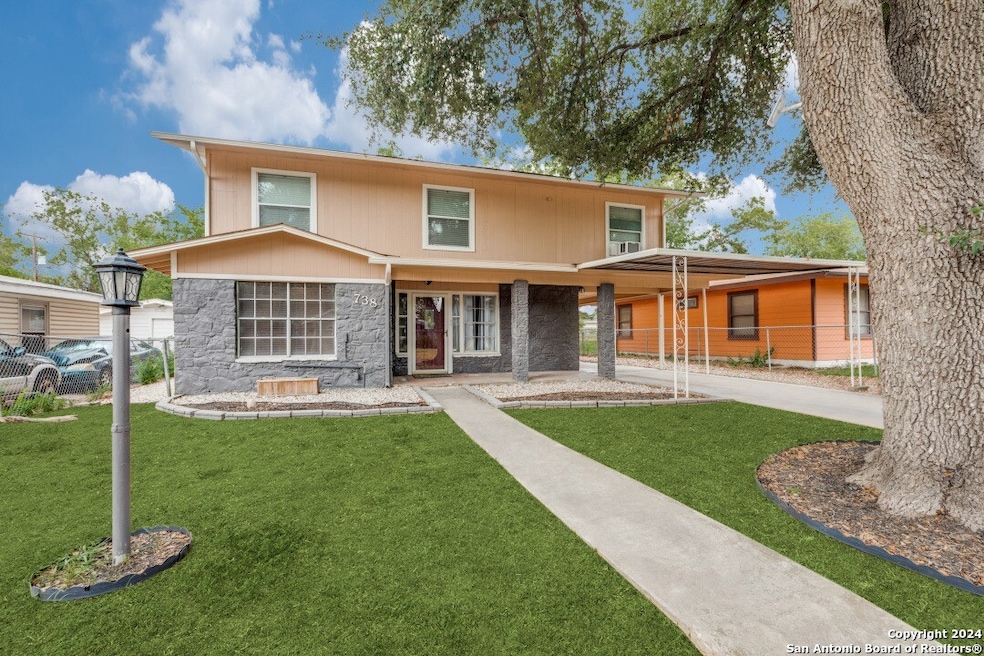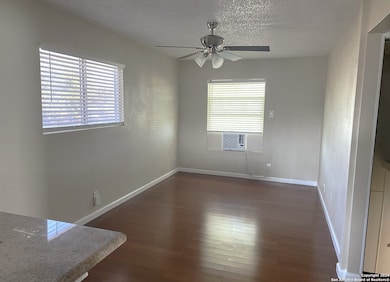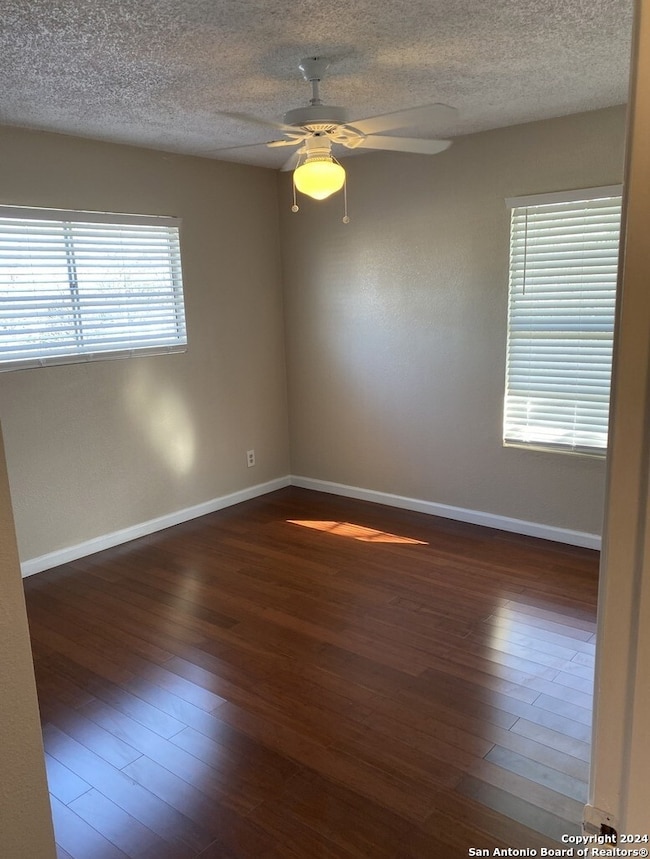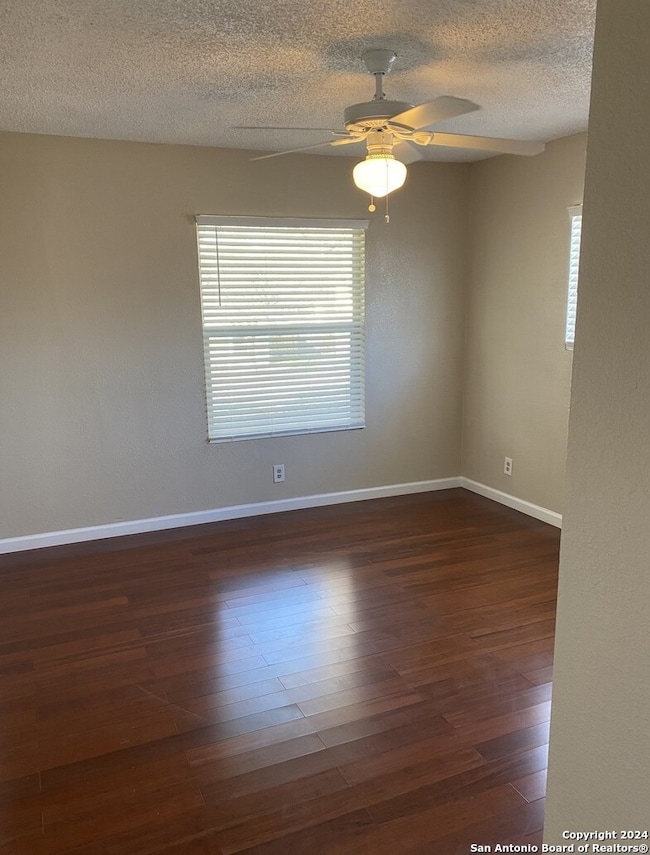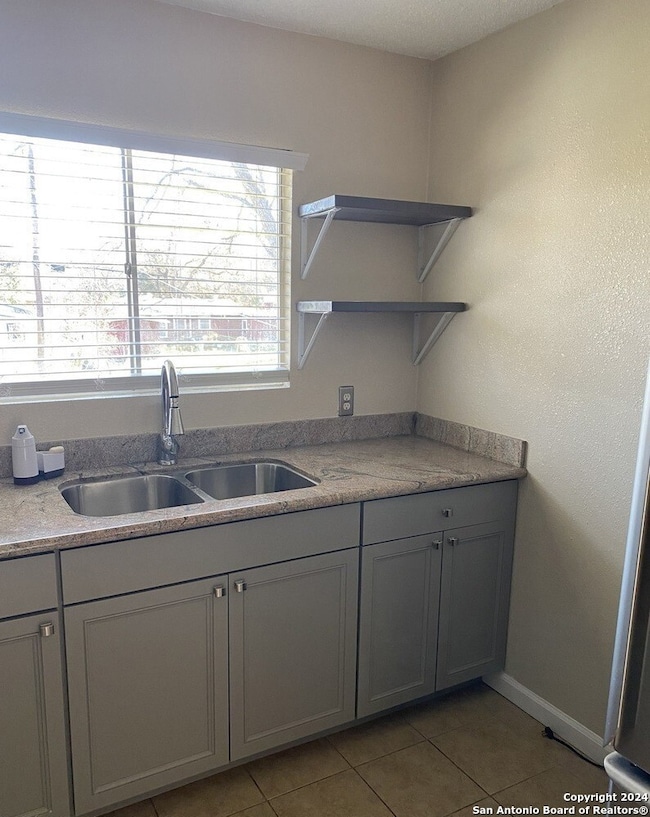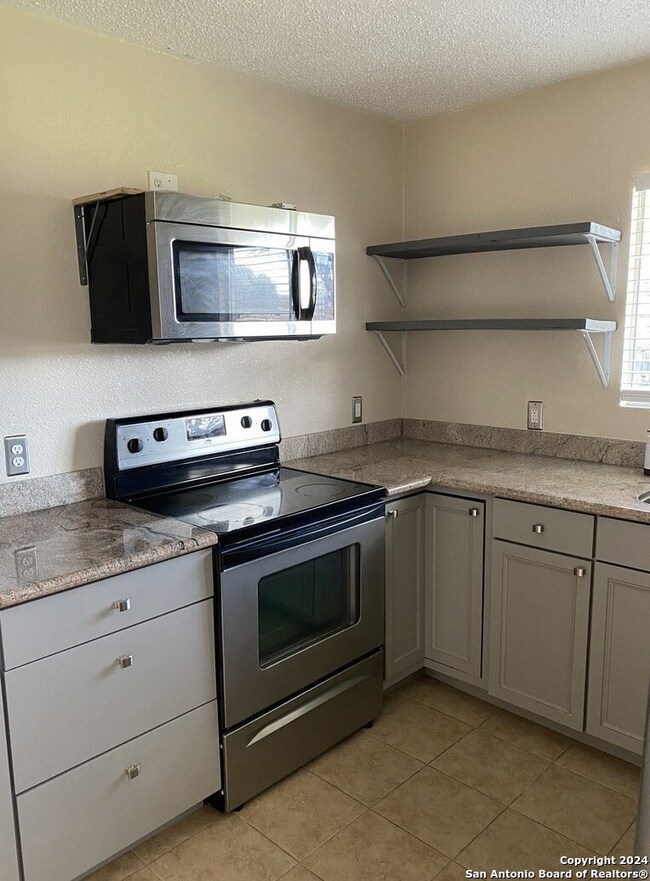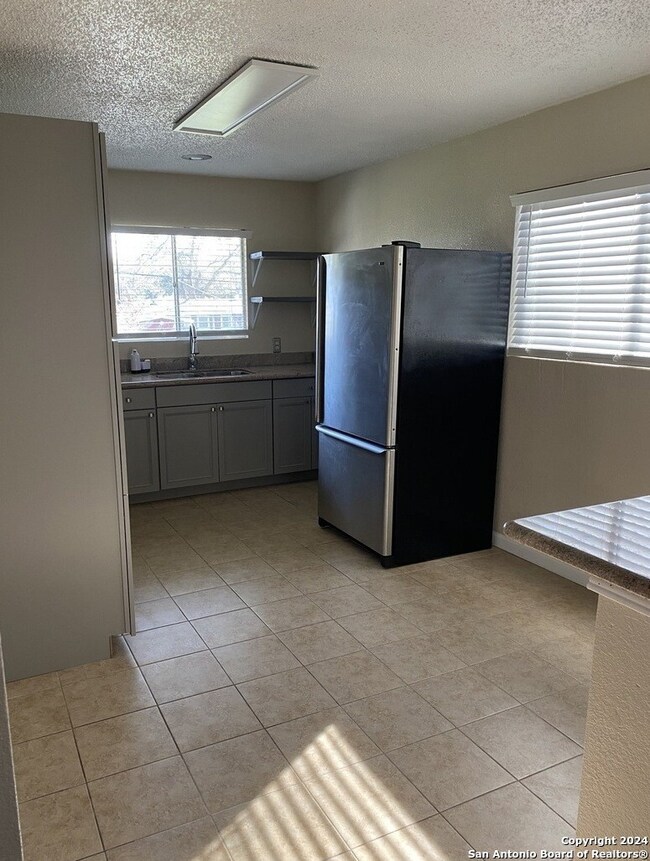738 Marquette Dr Unit 2 San Antonio, TX 78228
2
Beds
2
Baths
1,250
Sq Ft
871
Sq Ft Lot
Highlights
- All Bedrooms Downstairs
- Ceramic Tile Flooring
- Combination Dining and Living Room
- Laundry Room
- Central Heating and Cooling System
- Ceiling Fan
About This Home
Cozy unfurnished upstairs apartment in a lovely neighborhood. No carpeting. Spacious. Perfect for short term travel nurses and students and many other professionals. Close to St. Mary's University. The granite countertops and other features add to the beauty of this apartment. Pets are negotiable.
Home Details
Home Type
- Single Family
Est. Annual Taxes
- $6,604
Year Built
- Built in 1956
Lot Details
- 871 Sq Ft Lot
Interior Spaces
- 1,250 Sq Ft Home
- 2-Story Property
- Ceiling Fan
- Window Treatments
- Combination Dining and Living Room
- Ceramic Tile Flooring
Kitchen
- Stove
- Microwave
Bedrooms and Bathrooms
- 2 Bedrooms
- All Bedrooms Down
- 2 Full Bathrooms
Laundry
- Laundry Room
- Laundry on main level
- Dryer
- Washer
Schools
- Hopperzt Elementary School
- Longfellow Middle School
- Jefferson High School
Utilities
- Central Heating and Cooling System
- Sewer Holding Tank
- Cable TV Available
Community Details
- University Park Subdivision
Listing and Financial Details
- Rent includes smfrn, furnished
- Assessor Parcel Number 096510070600
Map
Source: San Antonio Board of REALTORS®
MLS Number: 1830679
APN: 09651-007-0600
Nearby Homes
- 770 Marquette Dr
- 555 Overhill Dr
- 167 Bangor Dr
- 587 Overhill Dr
- 631 Overhill Dr
- 4535 Lark Ave
- 4802 Bluff St
- 1610 Donaldson Ave
- 254 Havana Dr
- 323 Continental
- 274 Brandywine Ave
- 327 Havana Dr
- 830 Overhill Dr
- 522 Marquette Dr
- 121 Repose Ln
- 207 W Cheryl Dr
- 314 Woley Dr
- 415 Brandywine Ave
- 3311 W Woodlawn Ave
- 523 Bangor Dr
