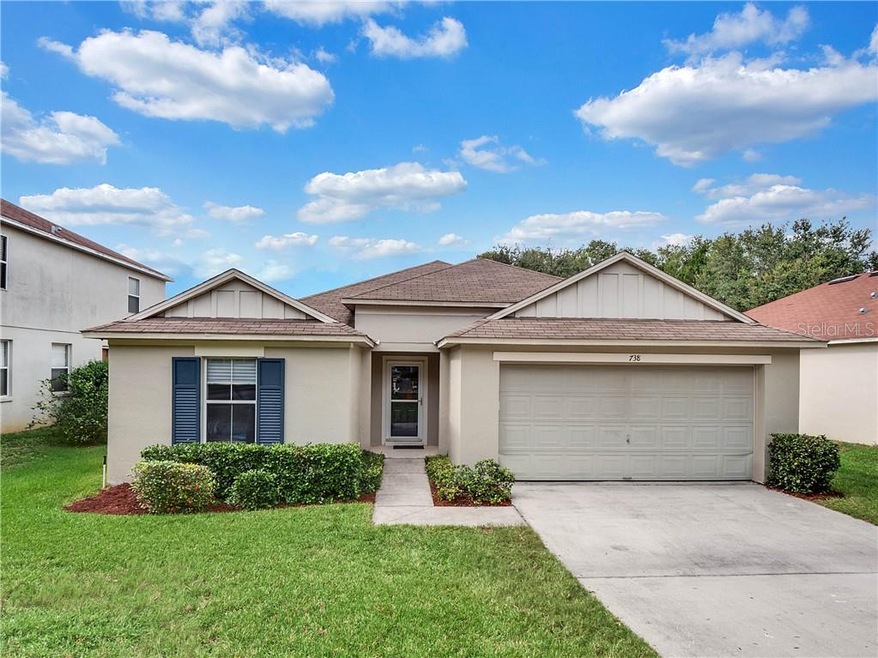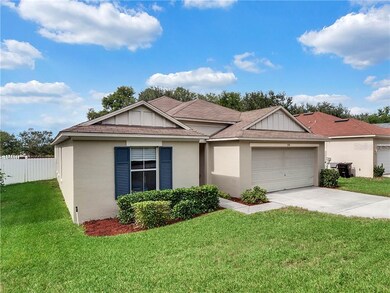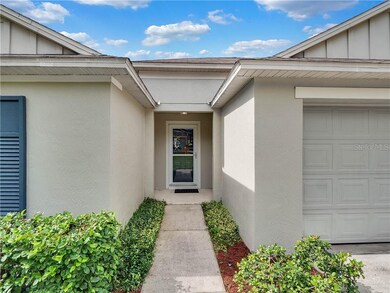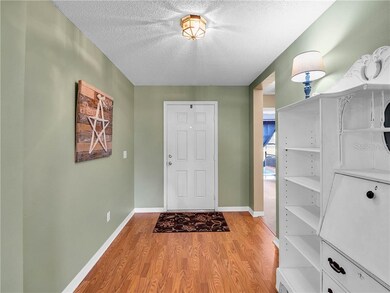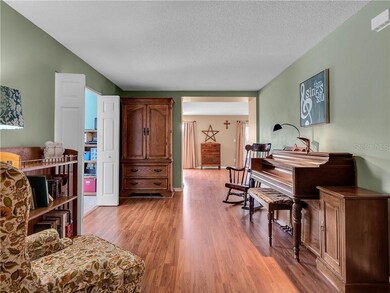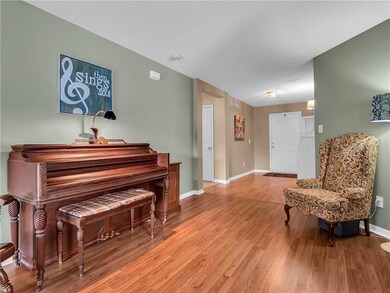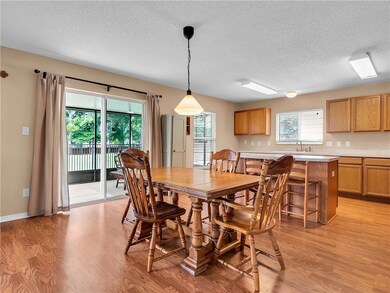
738 Maya Susan Loop Apopka, FL 32712
Estimated Value: $362,000 - $388,000
Highlights
- Open Floorplan
- Property is near public transit
- Bonus Room
- Contemporary Architecture
- Park or Greenbelt View
- High Ceiling
About This Home
As of February 2020DEBUT!! Lovely 3 Bedroom 2 Bathroom home with a BONUS/FLEX room situated in front of a GREENBELT with a fully FENCED yard is ready for YOU to call it HOME. VICKS LANDING is one of the most desirable neighborhoods in APOPKA, Florida as it is situated near all the positive growth & development, top-notch schools, highways for an EASY commute, access to downtown ORLANDO, the THEME PARKS like Disney World, and so much more!! This home with NO REAR NEIGHBORS and high ceilings boasts a foyer entry, split floorplan, a GREAT room, OVERSIZED kitchen, and a BONUS room just perfect for an extra bedroom, office space, or playroom! The kitchen is a CHEF'S dream featuring a LARGE island with bar seating, TONS of cabinetry space, a closet pantry, and leads to the dining room directly off the SCREENED-IN patio... just perfect for family gatherings and entertaining! The master bedroom suite is sure to delight with a private, set back entry, a spacious walk-in closet, soaking tub, and a separate shower. The only thing YOU need to do is call TODAY for more information and schedule your EXCLUSIVE tour!
Last Agent to Sell the Property
SUNDIAL REAL ESTATE LLC License #3219288 Listed on: 01/07/2020
Home Details
Home Type
- Single Family
Est. Annual Taxes
- $1,646
Year Built
- Built in 2005
Lot Details
- 6,598 Sq Ft Lot
- East Facing Home
- Fenced
- Landscaped with Trees
- Property is zoned R-3
HOA Fees
- $32 Monthly HOA Fees
Parking
- 2 Car Attached Garage
- Driveway
Home Design
- Contemporary Architecture
- Traditional Architecture
- Slab Foundation
- Shingle Roof
- Block Exterior
- Stucco
Interior Spaces
- 1,929 Sq Ft Home
- 1-Story Property
- Open Floorplan
- High Ceiling
- Ceiling Fan
- Blinds
- Sliding Doors
- Great Room
- Family Room Off Kitchen
- Bonus Room
- Inside Utility
- Laundry Room
- Park or Greenbelt Views
Kitchen
- Eat-In Kitchen
- Range
- Microwave
- Dishwasher
Flooring
- Carpet
- Laminate
- Ceramic Tile
Bedrooms and Bathrooms
- 3 Bedrooms
- Walk-In Closet
- 2 Full Bathrooms
Outdoor Features
- Covered patio or porch
- Exterior Lighting
- Rain Gutters
Location
- Property is near public transit
Schools
- Dream Lake Elementary School
- Apopka Middle School
- Apopka High School
Utilities
- Central Heating and Cooling System
- Thermostat
Listing and Financial Details
- Down Payment Assistance Available
- Homestead Exemption
- Visit Down Payment Resource Website
- Tax Lot 76
- Assessor Parcel Number 04-21-28-8874-00-760
Community Details
Overview
- Sentry Management Association, Phone Number (407) 788-6700
- Built by KB Home
- Berington Club Ph 02 Subdivision
- The community has rules related to deed restrictions
Recreation
- Community Playground
Ownership History
Purchase Details
Home Financials for this Owner
Home Financials are based on the most recent Mortgage that was taken out on this home.Purchase Details
Home Financials for this Owner
Home Financials are based on the most recent Mortgage that was taken out on this home.Similar Homes in Apopka, FL
Home Values in the Area
Average Home Value in this Area
Purchase History
| Date | Buyer | Sale Price | Title Company |
|---|---|---|---|
| Ah4t Properties Two Llc | $250,000 | None Available | |
| Licari David L | $196,500 | First American Title Ins Co |
Mortgage History
| Date | Status | Borrower | Loan Amount |
|---|---|---|---|
| Previous Owner | Licari David L | $50,000 | |
| Previous Owner | Licari David L | $186,581 |
Property History
| Date | Event | Price | Change | Sq Ft Price |
|---|---|---|---|---|
| 02/28/2020 02/28/20 | Sold | $250,000 | -5.5% | $130 / Sq Ft |
| 01/28/2020 01/28/20 | Pending | -- | -- | -- |
| 01/22/2020 01/22/20 | Price Changed | $264,500 | -1.7% | $137 / Sq Ft |
| 01/07/2020 01/07/20 | For Sale | $269,000 | -- | $139 / Sq Ft |
Tax History Compared to Growth
Tax History
| Year | Tax Paid | Tax Assessment Tax Assessment Total Assessment is a certain percentage of the fair market value that is determined by local assessors to be the total taxable value of land and additions on the property. | Land | Improvement |
|---|---|---|---|---|
| 2025 | $5,224 | $340,484 | -- | -- |
| 2024 | $4,675 | $334,660 | $90,000 | $244,660 |
| 2023 | $4,675 | $316,529 | $90,000 | $226,529 |
| 2022 | $4,127 | $270,738 | $80,000 | $190,738 |
| 2021 | $3,735 | $232,555 | $65,000 | $167,555 |
| 2020 | $1,642 | $143,545 | $0 | $0 |
| 2019 | $1,666 | $140,318 | $0 | $0 |
| 2018 | $1,646 | $137,702 | $0 | $0 |
| 2017 | $1,598 | $176,268 | $40,000 | $136,268 |
| 2016 | $1,591 | $159,192 | $28,000 | $131,192 |
| 2015 | $1,579 | $149,516 | $28,000 | $121,516 |
| 2014 | $1,590 | $138,450 | $24,000 | $114,450 |
Agents Affiliated with this Home
-
Nicole Van Treese

Seller's Agent in 2020
Nicole Van Treese
SUNDIAL REAL ESTATE LLC
(407) 462-9050
18 in this area
291 Total Sales
-
Mark D'Italia
M
Buyer's Agent in 2020
Mark D'Italia
PROPERTY LOGIC RE
(321) 303-8219
17 in this area
686 Total Sales
Map
Source: Stellar MLS
MLS Number: O5834822
APN: 04-2128-8874-00-760
- 638 Sun Bluff Ln
- 1010 Loch Vail Unit 1125
- 923 Lexington Pkwy Unit 14
- 1087 Welch Hill Cir
- 1050 Loch Vail Unit 16
- 562 Martin Place Blvd
- 500 Summit River Dr
- 570 Summit River Dr
- 520 Summit River Dr
- 680 Summit River Dr
- 670 Summit River Dr
- 500 Summit River Dr
- 510 Summit River Dr
- 601 Swallow Ct
- 1181 Welch Hill Cir
- 5041 Hackenmore Rd
- 610 Swallow Ct
- 225 Lancer Oak Dr
- 1465 Lexington Pkwy
- 1096 Linkside Ct
- 738 Maya Susan Loop
- 744 Maya Susan Loop
- 732 Maya Susan Loop
- 726 Maya Susan Loop
- 750 Maya Susan Loop
- 737 Maya Susan Loop
- 743 Maya Susan Loop
- 731 Maya Susan Loop
- 720 Maya Susan Loop
- 725 Maya Susan Loop
- 749 Maya Susan Loop
- 719 Maya Susan Loop
- 714 Maya Susan Loop
- 633 Maya Susan Loop
- 645 Maya Susan Loop
- 637 Vicks Landing Dr
- 631 Vicks Landing Dr
- 625 Vicks Landing Dr
- 651 Maya Susan Loop
- 627 Maya Susan Loop
