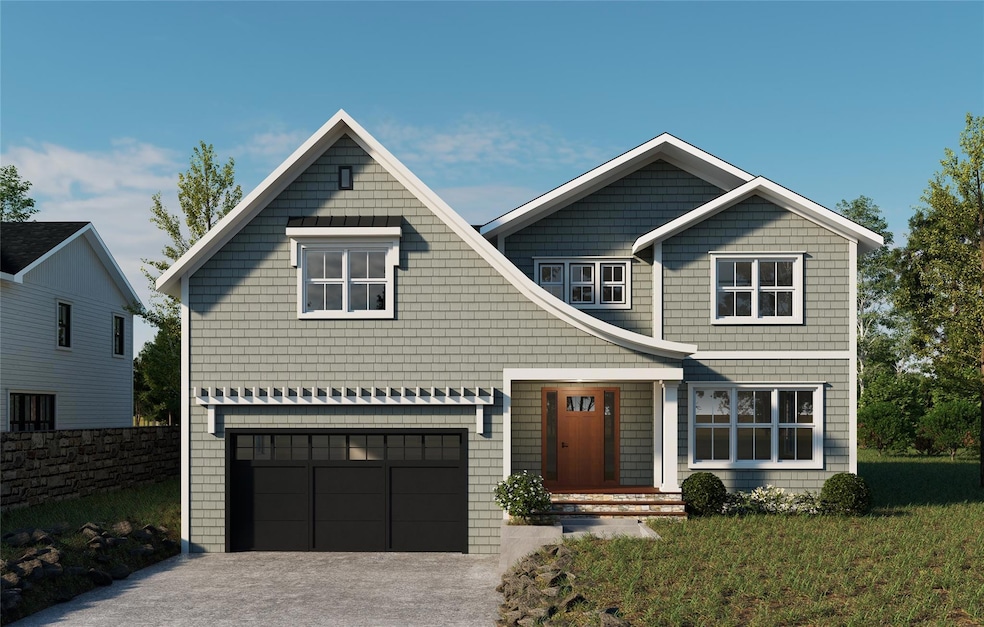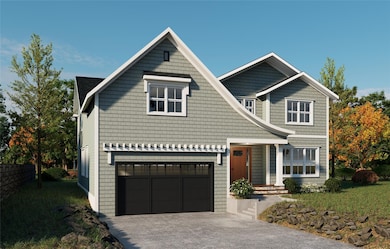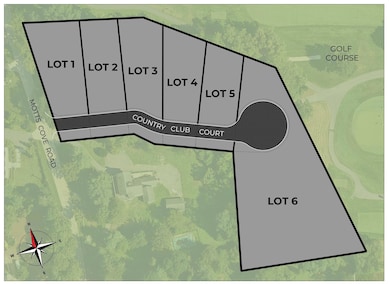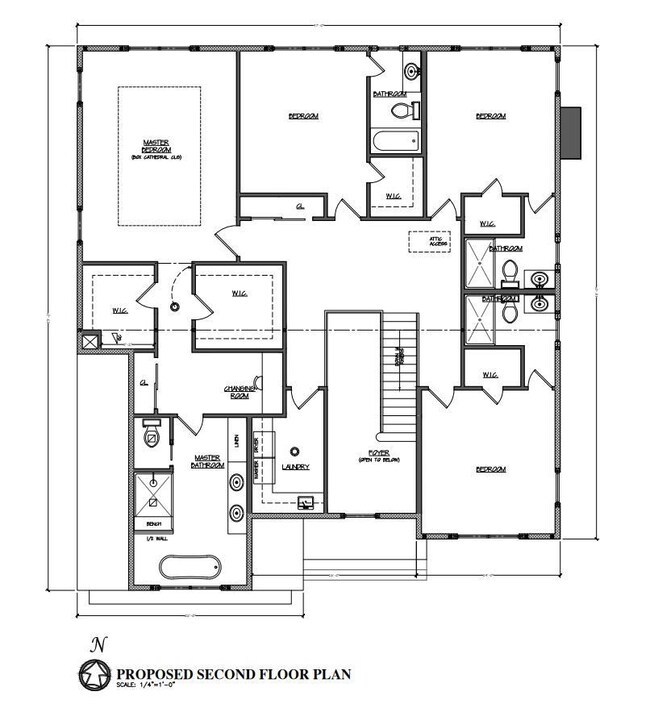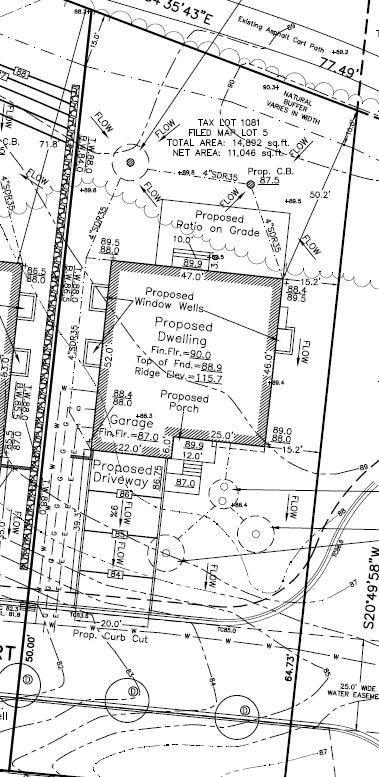738 Motts Cove Rd N Roslyn, NY 11576
Estimated payment $16,151/month
Highlights
- Eat-In Gourmet Kitchen
- Colonial Architecture
- High Ceiling
- North Shore Middle School Rated A+
- 1 Fireplace
- Wine Refrigerator
About This Home
Discover the perfect blend of elegance and modern comfort in this stunning new construction Modern Farmhouse Colonial situated on an exclusive street adjacent to Engineer’s Golf Course. Boasting breathtaking golf course views, this meticulously designed home offers 4 spacious bedrooms, each with its own en-suite bathroom, ensuring privacy and convenience for all.
The luxurious primary suite features a spa-like retreat with a large walk-in shower, soaking tub, dual vanities, and large walk-in closets. Designed for effortless entertaining, the open-concept layout seamlessly connects the chef’s kitchen, breakfast area, and family room with a cozy fireplace. The kitchen is a culinary masterpiece, complete with a large island, top-of-the-line appliances, and cultured stone countertops. Additional main-level highlights include oak floors throughout, a formal dining room, butler’s pantry, living room, study, powder room and a two-car garage.
Upstairs, you’ll find a second-floor laundry room for added convenience. The home boasts 9-foot ceilings on the first floor and 8-foot ceilings on the second, enhancing the sense of space and light. The unfinished basement with 9-foot ceilings offers endless potential for customization.
Step outside to the on-grade rear patio, set within a professionally landscaped yard, perfect for outdoor gatherings.
Experience luxury living at its finest in this exceptional new construction home with unrivaled views and a premier location.
Existing taxes reflect land evaluation only. Please note that we are awaiting permits to begin construction, and no changes to the floor plans can be accommodated.
Listing Agent
Marc B Underberg Brokerage Phone: 516-922-3940 License #35UN1106549 Listed on: 02/04/2025
Home Details
Home Type
- Single Family
Est. Annual Taxes
- $2,322
Year Built
- Built in 2025
Lot Details
- 0.34 Acre Lot
- Lot Dimensions are 75'x188'
Parking
- 2 Car Garage
Home Design
- Colonial Architecture
- HardiePlank Type
Interior Spaces
- 4,433 Sq Ft Home
- 2-Story Property
- Indoor Speakers
- Sound System
- Tray Ceiling
- High Ceiling
- Recessed Lighting
- 1 Fireplace
- Entrance Foyer
- Formal Dining Room
- Storage
- Unfinished Basement
Kitchen
- Eat-In Gourmet Kitchen
- Microwave
- Dishwasher
- Wine Refrigerator
- Stainless Steel Appliances
- Kitchen Island
Bedrooms and Bathrooms
- 4 Bedrooms
- En-Suite Primary Bedroom
- Walk-In Closet
- Double Vanity
- Soaking Tub
Laundry
- Laundry Room
- Dryer
- Washer
Schools
- Glenwood Landing Elementary School
- North Shore Middle School
- North Shore Senior High School
Utilities
- Central Air
- Underground Utilities
- Cesspool
Listing and Financial Details
- Legal Lot and Block F / 1081
Map
Home Values in the Area
Average Home Value in this Area
Property History
| Date | Event | Price | Change | Sq Ft Price |
|---|---|---|---|---|
| 02/04/2025 02/04/25 | For Sale | $2,995,000 | -- | $676 / Sq Ft |
Source: OneKey® MLS
MLS Number: 818768
- 720 Motts Cove Rd N
- 25 Fairway Ct
- 46 Garfield Ave
- 18 Roosevelt Ave
- Lot 824 Bryant Ave
- 112 Scudders Ln
- 15 Cleveland Ave
- 14 Viking Rd
- 8 Maple St
- 3 3rd St
- 4 Maple St
- 820 Bryant Ave
- 3 Carman Place
- 10 Shore Rd Unit 107
- 10 Shore Rd Unit 309
- 10 Shore Rd Unit PH409
- 9 1st St
- 39 Cody Ave
- 21 Orchard St
- 42 Smith St
- 1041 Glen Cove Ave
- 10 Shore Rd Unit PH409
- 60 Grove St
- 1030 Glen Cove Ave
- 2 John St
- 3 Woodmere Ave
- 22 Locust Ave
- 29 Locust St
- 24 Private Rd
- 49 Glen Head Rd Unit 2nd Floor
- 20 Waldo Ave
- 61 Bryant Ave
- 61 Bryant Ave Unit 106
- 20 Union Ave
- 200 Hummingbird Dr
- 1201 Mill Creek N
- 1433 Old Northern Blvd
- 300 E Overlook Unit 336
- 22 Wren Dr
- 6 Chadwick St Unit 2
