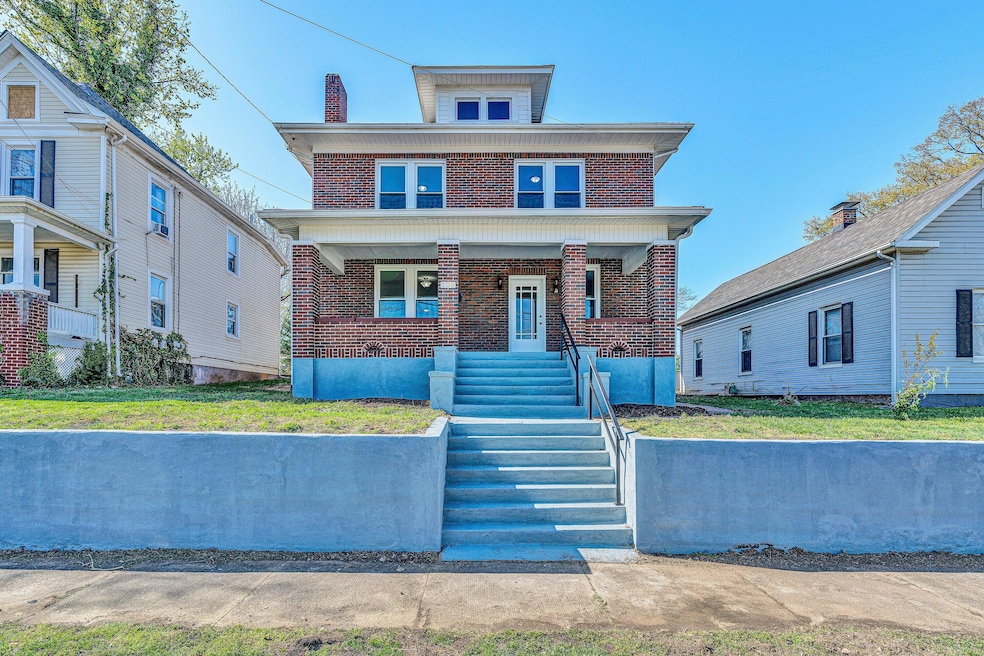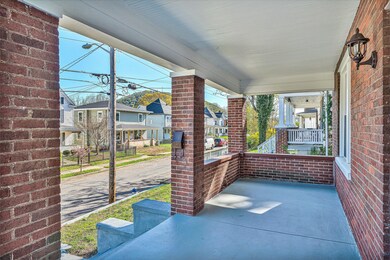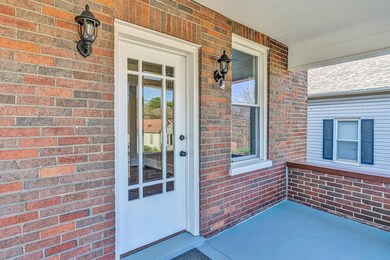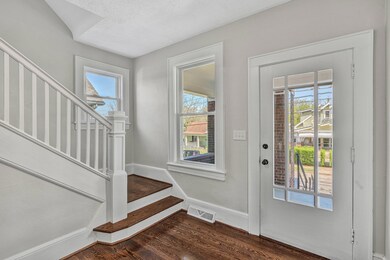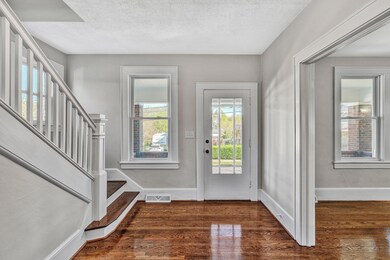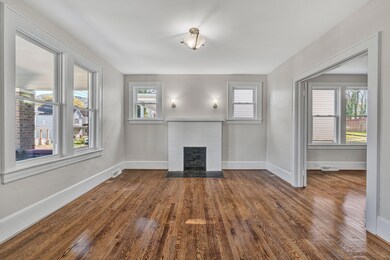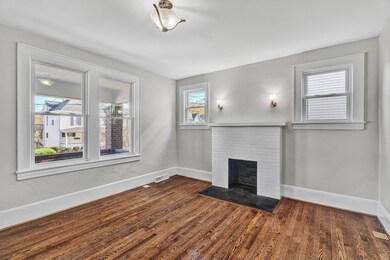
738 Murray Ave SE Roanoke, VA 24013
Morningside NeighborhoodHighlights
- Mountain View
- American Four Square Architecture
- Covered patio or porch
- Deck
- No HOA
- Storage
About This Home
As of May 2025Welcome home! This beautiful 4 bedroom, 2 bathroom renovated home boasts newly refinished and gleaming hardwoods, new windows and some new doors throughout home, 9' ceilings, a large foyer, living room and dining room, new paint throughout interior, new kitchen appliances, counter tops, and kitchen cabinets, newly renovated first floor full bath with tub, renovated 2nd floor bath, new 200 amp breaker box, basement waterproofing system in place, refurbished back covered deck, new roof, interior new plumbing, new landscaping, and more! Clean partial basement with high ceilings - great for storage! Enjoy your morning coffee on your large front porch taking in the beautiful mountain views on rear deck!
Last Agent to Sell the Property
EXP REALTY LLC - STAFFORD License #0225047526 Listed on: 04/08/2025

Home Details
Home Type
- Single Family
Est. Annual Taxes
- $2,118
Year Built
- Built in 1925
Lot Details
- 6,534 Sq Ft Lot
- Gentle Sloping Lot
Home Design
- American Four Square Architecture
- Brick Exterior Construction
Interior Spaces
- 1,866 Sq Ft Home
- Living Room with Fireplace
- Storage
- Laundry on main level
- Mountain Views
- Basement Fills Entire Space Under The House
Kitchen
- Electric Range
- Built-In Microwave
- Dishwasher
Bedrooms and Bathrooms
- 4 Bedrooms
- 2 Full Bathrooms
Parking
- 2 Open Parking Spaces
- Off-Street Parking
Outdoor Features
- Deck
- Covered patio or porch
Schools
- Morningside Elementary School
- John P. Fishwick Middle School
- Patrick Henry High School
Utilities
- Forced Air Heating and Cooling System
- Electric Water Heater
- Cable TV Available
Community Details
- No Home Owners Association
- Public Transportation
Listing and Financial Details
- Legal Lot and Block 10 / 3 B V
Ownership History
Purchase Details
Home Financials for this Owner
Home Financials are based on the most recent Mortgage that was taken out on this home.Purchase Details
Home Financials for this Owner
Home Financials are based on the most recent Mortgage that was taken out on this home.Purchase Details
Home Financials for this Owner
Home Financials are based on the most recent Mortgage that was taken out on this home.Similar Homes in Roanoke, VA
Home Values in the Area
Average Home Value in this Area
Purchase History
| Date | Type | Sale Price | Title Company |
|---|---|---|---|
| Deed | $235,000 | Priority Title | |
| Deed | -- | Acquisition Title | |
| Deed | $70,000 | Acquisition Title |
Mortgage History
| Date | Status | Loan Amount | Loan Type |
|---|---|---|---|
| Open | $235,000 | New Conventional | |
| Previous Owner | $175,000 | Construction | |
| Previous Owner | $30,000 | Unknown |
Property History
| Date | Event | Price | Change | Sq Ft Price |
|---|---|---|---|---|
| 05/23/2025 05/23/25 | Sold | $235,000 | -1.9% | $126 / Sq Ft |
| 04/24/2025 04/24/25 | Pending | -- | -- | -- |
| 04/14/2025 04/14/25 | Price Changed | $239,500 | -3.4% | $128 / Sq Ft |
| 04/08/2025 04/08/25 | For Sale | $247,950 | +254.2% | $133 / Sq Ft |
| 12/13/2024 12/13/24 | Sold | $70,000 | 0.0% | $38 / Sq Ft |
| 10/24/2024 10/24/24 | Pending | -- | -- | -- |
| 10/24/2024 10/24/24 | For Sale | $70,000 | -- | $38 / Sq Ft |
Tax History Compared to Growth
Tax History
| Year | Tax Paid | Tax Assessment Tax Assessment Total Assessment is a certain percentage of the fair market value that is determined by local assessors to be the total taxable value of land and additions on the property. | Land | Improvement |
|---|---|---|---|---|
| 2024 | $1,797 | $133,000 | $20,500 | $112,500 |
| 2023 | $1,797 | $110,100 | $16,300 | $93,800 |
| 2022 | $1,438 | $104,800 | $14,100 | $90,700 |
| 2021 | $1,291 | $93,300 | $11,200 | $82,100 |
| 2020 | $1,143 | $82,300 | $11,200 | $71,100 |
| 2019 | $1,094 | $78,300 | $11,200 | $67,100 |
| 2018 | $1,094 | $78,300 | $11,200 | $67,100 |
| 2017 | $981 | $76,900 | $12,000 | $64,900 |
| 2016 | $981 | $76,900 | $12,000 | $64,900 |
| 2015 | $956 | $76,900 | $12,000 | $64,900 |
| 2014 | $956 | $76,900 | $12,000 | $64,900 |
Agents Affiliated with this Home
-
David Thompson
D
Seller's Agent in 2025
David Thompson
EXP REALTY LLC - STAFFORD
(540) 354-8424
1 in this area
51 Total Sales
-
Debra Giles

Seller Co-Listing Agent in 2025
Debra Giles
EXP REALTY LLC - STAFFORD
(540) 293-1719
4 in this area
249 Total Sales
-
Josh Dix

Buyer's Agent in 2025
Josh Dix
RE/MAX
(540) 556-5649
5 in this area
335 Total Sales
-
Austin Bousman

Buyer Co-Listing Agent in 2025
Austin Bousman
RE/MAX
(540) 597-8394
4 in this area
324 Total Sales
-
Jenna Lawrence

Seller's Agent in 2024
Jenna Lawrence
RE/MAX
(540) 529-0473
1 in this area
121 Total Sales
Map
Source: Roanoke Valley Association of REALTORS®
MLS Number: 916104
APN: 4122531
- 734 Murray Ave SE
- 715 Highland Ave SE
- 802 Mountain Ave SE
- 917 9th St SE
- 824 Highland Ave SE
- 1227 Buena Vista Blvd SE
- 660 Montrose Ave SE
- 707 Bullitt Ave SE
- 652 Montrose Ave SE
- 645 Albemarle Ave SE
- 0 Pelham St
- 1020 Montrose Ave SE
- 728 Bullitt Ave SE
- 624 Albemarle Ave SE
- 802 Morrill Ave SE
- 816 Morrill Ave SE
- 1120 6th St SE
- 728 Jamison Ave SE
- 706 Jamison Ave SE
- 915 Jamison Ave SE
