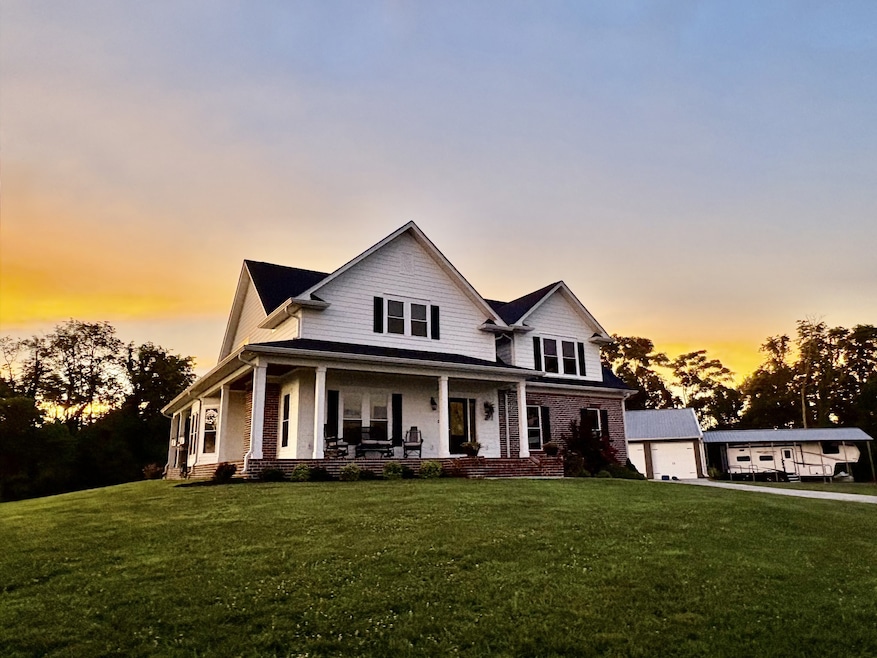738 Mutton Hollow Hill Rd Bethpage, TN 37022
Bethpage NeighborhoodEstimated payment $8,138/month
Highlights
- In Ground Pool
- 36.86 Acre Lot
- No HOA
- Bethpage Elementary School Rated 9+
- Contemporary Architecture
- Porch
About This Home
This Million Dollar View comes with an Immaculate, 2546 sq ft, 3bdr, 2.5 bath home, pool, 3000 sq ft shop, and 36 acres filled with trails, trees, fields, and plenty of hunting. Property was septic approved for a 4 bdr, leaving room for expansion if desired. Gorgeous doesn't even begin to describe what the property offers. Smokey Mountain views but only an hour to Nashville. Convenient to Gallatin and Lebanon! Enjoy an evening sitting by the fireplace while soaking in the sunsets. Remote gas fireplace. Walnut hardwood floors. Gas stove top with oven and also an electric oven. And a back up generator for the home as well. Truly a must see to believe. Step inside a shop designed perfectly designed for whatever you like. Shop is plumbed and wired with electrical. Then take a stroll on the trails and enjoy the peace and quiet of the countryside.
Listing Agent
Priority ONE Real Estate and Auction Brokerage Phone: 6154284920 License #254465 Listed on: 07/25/2025
Home Details
Home Type
- Single Family
Est. Annual Taxes
- $2,216
Year Built
- Built in 2021
Lot Details
- 36.86 Acre Lot
Parking
- 2 Car Attached Garage
Home Design
- Contemporary Architecture
- Brick Exterior Construction
- Shingle Roof
- Hardboard
Interior Spaces
- 2,546 Sq Ft Home
- Property has 2 Levels
- Ceiling Fan
- Gas Fireplace
- Combination Dining and Living Room
- Carpet
- Crawl Space
- Dishwasher
- Property Views
Bedrooms and Bathrooms
- 3 Bedrooms | 1 Main Level Bedroom
- Walk-In Closet
Outdoor Features
- In Ground Pool
- Patio
- Porch
Schools
- Bethpage Elementary School
- Westmoreland Middle School
- Westmoreland High School
Utilities
- Cooling Available
- Central Heating
- Septic Tank
Community Details
- No Home Owners Association
- Crone Subdivision
Listing and Financial Details
- Assessor Parcel Number 085 03103 000
Map
Home Values in the Area
Average Home Value in this Area
Tax History
| Year | Tax Paid | Tax Assessment Tax Assessment Total Assessment is a certain percentage of the fair market value that is determined by local assessors to be the total taxable value of land and additions on the property. | Land | Improvement |
|---|---|---|---|---|
| 2024 | $2,216 | $155,950 | $27,525 | $128,425 |
| 2023 | $2,015 | $89,475 | $11,750 | $77,725 |
| 2022 | $2,031 | $89,475 | $11,750 | $77,725 |
| 2021 | $165 | $7,300 | $7,300 | $0 |
| 2020 | $165 | $7,300 | $7,300 | $0 |
| 2019 | $178 | $0 | $0 | $0 |
| 2018 | $151 | $0 | $0 | $0 |
| 2017 | $151 | $0 | $0 | $0 |
| 2016 | $151 | $0 | $0 | $0 |
| 2015 | -- | $0 | $0 | $0 |
| 2014 | -- | $0 | $0 | $0 |
Property History
| Date | Event | Price | List to Sale | Price per Sq Ft |
|---|---|---|---|---|
| 07/25/2025 07/25/25 | For Sale | $1,500,000 | -- | $589 / Sq Ft |
Purchase History
| Date | Type | Sale Price | Title Company |
|---|---|---|---|
| Quit Claim Deed | -- | None Available | |
| Warranty Deed | $150,000 | Birthright Title Llc | |
| Warranty Deed | $7,500 | None Available | |
| Warranty Deed | $1,000 | None Available |
Source: Realtracs
MLS Number: 2946771
APN: 085-031.03
- 1405
- 349 Chipman Rd
- 250 Chipman Rd
- 0 Chipman Rd
- 0 Wolf Hill Rd Unit RTC3003752
- 0 Wolf Hill Rd Unit 236069
- 0 Haze Hyde Hollow Rd
- 0 31e Highway Old #3
- 1135 N Sumner Rd
- 621 A Old Highway 31 E
- 617 31e Highway Old #3
- 0 Parker St Unit RTC2991960
- 0 Parker St Unit RTC2991959
- 0 Parker St Unit RTC2991958
- 0 Parker St Unit RTC2991957
- 0 Parker St Unit RTC2991956
- 1473 Lauderdale Ln
- 1012 Gifford Ln
- 216 Old Wolf Hill Rd
- 165 Haze Hyde Hollow Rd
- 1020 Harness Cir
- 2010 Old Highway 31 E
- 4165 Hawkins Dr
- 35 Wyatt Ln
- 1546 Winding Way Cir
- 70 Epoch Ct
- 328 Hayes St
- 213 Hayes St
- 1510 Dutch Creek Rd
- 586 Hollerman Ln
- 1032 Monticello Place
- 1056 Lindyn Lee Way
- 1016 Harper Dean Way
- 555 Rose Cottage Cir
- 313 Heritage Ave
- 147 Sunset Dr
- 109 Jamie Dr
- 625 Martha Ave
- 1000 Sam Houston Cir
- 203 Eastover St







